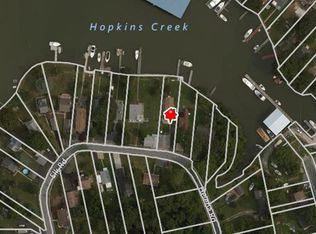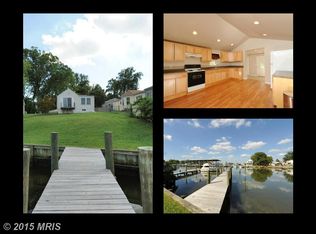Sold for $365,000
$365,000
1818 Elk Rd, Baltimore, MD 21221
2beds
1,456sqft
Single Family Residence
Built in 1919
0.46 Acres Lot
$367,200 Zestimate®
$251/sqft
$1,789 Estimated rent
Home value
$367,200
$338,000 - $400,000
$1,789/mo
Zestimate® history
Loading...
Owner options
Explore your selling options
What's special
THIS CHARMING WATERFRONT COTTAGE ON A DOUBLE LOT IS LOCATED ON HOPKINS CREEK AND MINUTES AWAY FROM THE CHESAPEAKE BAY. FOR OUTDOOR & WATER ENTHUSIASTS THE PROPERTY INCLUDES A PRIVATE PIER AND STONE BULKHEAD THAT PROVIDES DIRECT ACCESS FOR BOATING, FISHING, SWIMMING, PERSONAL WATERCRAFT, AND SUMMERTIME FUN. NEARBY MIDDLE RIVER YACHT CLUB, SEVERAL MARINAS, WILSON POINT PARK, ROCKY POINT PARK & BEACH, AND SEVERAL RESTAURANTS. 9 FT CEILINGS. FRENCH DOORS LEAD TO THE LIGHT FILLED FAMILY ROOM FULL OF CHARACTER W/KNOTTY PINE WOODWORK, WINDOWS, AND SLIDER TO REAR DECK THAT OVERLOOKS A LEVEL YARD WITH A SERENE VIEW OF THE WATER. KITCHEN OFFERS ALL OF THE TYPICAL APPLIANCES, OAK CABINETRY, SKYLIGHT, VAULTED CEILING, PANTRY, AND BREAKFAST BAR. SEPARATE DINING ROOM. LIVING ROOM IS SPACIOUS WITH A UNIQUE WOOD BURNING STOVE. PRIMARY BEDROOM AND BEDROOM 2 ARE GOOD SIZED. BASEMENT IS UNFINISHED INCLUDING A WASHER/DRYER, WALK-UP TO REAR YARD, UTILITY SINK, AND PLENTY OF STORAGE. 1 CAR GARAGE & 2 CAR CARPORT. 2 SHEDS. CLOSE PROXIMITY TO MAJOR THOROUGHFARES, SCHOOLS, AND SHOPS.
Zillow last checked: 8 hours ago
Listing updated: December 22, 2025 at 11:09am
Listed by:
Denise Garono Lancelotta 410-937-4289,
Coldwell Banker Realty,
Listing Team: The Lancelotta Group Of Coldwell Banker Realty
Bought with:
Marney Kirk, 519498
Cummings & Co. Realtors
Source: Bright MLS,MLS#: MDBC2134658
Facts & features
Interior
Bedrooms & bathrooms
- Bedrooms: 2
- Bathrooms: 1
- Full bathrooms: 1
- Main level bathrooms: 1
- Main level bedrooms: 2
Primary bedroom
- Features: Flooring - Carpet, Ceiling Fan(s)
- Level: Main
- Area: 156 Square Feet
- Dimensions: 13 x 12
Bedroom 2
- Features: Flooring - Carpet, Ceiling Fan(s)
- Level: Main
- Area: 140 Square Feet
- Dimensions: 14 x 10
Basement
- Features: Basement - Unfinished
- Level: Lower
Dining room
- Features: Flooring - Carpet, Ceiling Fan(s), Crown Molding
- Level: Main
- Area: 117 Square Feet
- Dimensions: 13 x 9
Family room
- Features: Flooring - Carpet, Cathedral/Vaulted Ceiling
- Level: Main
- Area: 384 Square Feet
- Dimensions: 32 x 12
Other
- Features: Flooring - Vinyl, Bathroom - Stall Shower
- Level: Main
Kitchen
- Features: Breakfast Bar, Cathedral/Vaulted Ceiling, Flooring - Vinyl, Kitchen - Country, Kitchen - Gas Cooking, Pantry, Skylight(s)
- Level: Main
- Area: 168 Square Feet
- Dimensions: 14 x 12
Living room
- Features: Flooring - Carpet, Wood Stove, Crown Molding
- Level: Main
- Area: 300 Square Feet
- Dimensions: 20 x 15
Heating
- Heat Pump, Oil
Cooling
- Central Air, Ceiling Fan(s), Electric
Appliances
- Included: Microwave, Dishwasher, Disposal, Extra Refrigerator/Freezer, Ice Maker, Oven/Range - Gas, Refrigerator, Washer, Water Heater, Dryer, Electric Water Heater
- Laundry: In Basement, Dryer In Unit, Washer In Unit
Features
- Bathroom - Stall Shower, Breakfast Area, Ceiling Fan(s), Crown Molding, Entry Level Bedroom, Formal/Separate Dining Room, Kitchen - Country, Pantry, 9'+ Ceilings, Vaulted Ceiling(s)
- Flooring: Carpet, Vinyl
- Doors: Sliding Glass, French Doors, Storm Door(s), Six Panel
- Windows: Screens, Skylight(s)
- Basement: Connecting Stairway,Interior Entry,Exterior Entry,Rear Entrance,Sump Pump,Unfinished,Walk-Out Access
- Has fireplace: No
- Fireplace features: Wood Burning Stove
Interior area
- Total structure area: 2,156
- Total interior livable area: 1,456 sqft
- Finished area above ground: 1,456
- Finished area below ground: 0
Property
Parking
- Total spaces: 3
- Parking features: Garage Faces Front, Garage Door Opener, Private, Detached Carport, Detached
- Garage spaces: 1
- Carport spaces: 2
- Covered spaces: 3
Accessibility
- Accessibility features: None
Features
- Levels: Two
- Stories: 2
- Patio & porch: Deck
- Pool features: None
- Has view: Yes
- View description: Water, Marina, Garden, River
- Has water view: Yes
- Water view: Water,Marina,River
- Waterfront features: Private Dock Site, River, Private Access, Boat - Powered, Canoe/Kayak, Personal Watercraft (PWC), Sail, Swimming Allowed
- Body of water: Middle River
- Frontage length: Water Frontage Ft: 100
Lot
- Size: 0.46 Acres
- Dimensions: 1.00 x
- Features: Bulkheaded, Front Yard, Level, Rear Yard, SideYard(s)
Details
- Additional structures: Above Grade, Below Grade
- Parcel number: 04151515004110
- Zoning: RESIDENTIAL
- Special conditions: Standard
Construction
Type & style
- Home type: SingleFamily
- Architectural style: Ranch/Rambler
- Property subtype: Single Family Residence
Materials
- Aluminum Siding
- Foundation: Block
- Roof: Shingle
Condition
- Good
- New construction: No
- Year built: 1919
Utilities & green energy
- Sewer: Public Sewer
- Water: Public
- Utilities for property: Propane
Community & neighborhood
Location
- Region: Baltimore
- Subdivision: Middleborough
Other
Other facts
- Listing agreement: Exclusive Right To Sell
- Ownership: Fee Simple
Price history
| Date | Event | Price |
|---|---|---|
| 11/4/2025 | Sold | $365,000$251/sqft |
Source: Public Record Report a problem | ||
| 8/28/2025 | Sold | $365,000-8.7%$251/sqft |
Source: | ||
| 8/18/2025 | Pending sale | $399,900$275/sqft |
Source: | ||
| 8/1/2025 | Listed for sale | $399,900$275/sqft |
Source: | ||
| 7/26/2025 | Pending sale | $399,900$275/sqft |
Source: | ||
Public tax history
| Year | Property taxes | Tax assessment |
|---|---|---|
| 2025 | $4,656 +7.5% | $387,267 +8.3% |
| 2024 | $4,332 +9.1% | $357,433 +9.1% |
| 2023 | $3,971 +1.8% | $327,600 |
Find assessor info on the county website
Neighborhood: 21221
Nearby schools
GreatSchools rating
- 6/10Middleborough Elementary SchoolGrades: PK-5Distance: 0.3 mi
- 4/10Deep Creek Middle SchoolGrades: 6-8Distance: 1.6 mi
- 3/10Chesapeake High SchoolGrades: 9-12Distance: 1.4 mi
Schools provided by the listing agent
- District: Baltimore County Public Schools
Source: Bright MLS. This data may not be complete. We recommend contacting the local school district to confirm school assignments for this home.
Get a cash offer in 3 minutes
Find out how much your home could sell for in as little as 3 minutes with a no-obligation cash offer.
Estimated market value$367,200
Get a cash offer in 3 minutes
Find out how much your home could sell for in as little as 3 minutes with a no-obligation cash offer.
Estimated market value
$367,200

