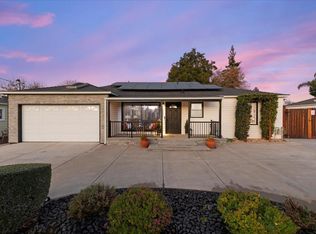Sold for $840,000 on 09/02/25
$840,000
1818 Granada Dr, Concord, CA 94519
4beds
1,432sqft
Residential, Single Family Residence
Built in 1951
7,405.2 Square Feet Lot
$827,800 Zestimate®
$587/sqft
$3,642 Estimated rent
Home value
$827,800
$745,000 - $919,000
$3,642/mo
Zestimate® history
Loading...
Owner options
Explore your selling options
What's special
Welcome to this beautifully updated single-level home on a charming tree-lined street. This rare, turn-key opportunity has a thoughtfully designed floor plan offering comfort and functionality. The open-concept kitchen seamlessly connects to the spacious living area filled with natural light. With four generously sized bedrooms, all with Elfa and custom closet storage, this home offers ample space for guests or a dedicated home office. The expansive primary suite is a true retreat, complete with a walk-in closet and a newly renovated en-suite bathroom adorned with custom tile work. Gleaming hardwood floors, new LED lighting, and double-paned windows enhance the home's bright and welcoming ambiance. An indoor laundry room provides convenience and extra storage. Step outside to your private, gated backyard oasis. Relax under the gazebo for al fresco dining, enjoy the lush low maintenance turf lawn and fruit trees, or gather on the patio. Upgrades include a new sewer lateral, newly updated primary bathroom, new paint, lighting and more. Conveniently located just minutes from the highly acclaimed Monte Gardens Elementary School and all the amenities Concord has to offer. Visit 1818Granada.com/mls
Zillow last checked: 8 hours ago
Listing updated: September 03, 2025 at 03:46am
Listed by:
Pamela Colombana DRE #01979180 925-878-8047,
Dudum Real Estate Group
Bought with:
Mona Rizzardi, DRE #01968834
Christie's Intl Re Sereno
Source: CCAR,MLS#: 41106882
Facts & features
Interior
Bedrooms & bathrooms
- Bedrooms: 4
- Bathrooms: 2
- Full bathrooms: 2
Kitchen
- Features: Stone Counters, Dishwasher, Eat-in Kitchen, Disposal, Gas Range/Cooktop, Microwave, Refrigerator, Updated Kitchen
Heating
- Forced Air
Cooling
- Central Air
Appliances
- Included: Dishwasher, Gas Range, Microwave, Refrigerator, Water Softener
- Laundry: Hookups Only, Laundry Room
Features
- Updated Kitchen
- Flooring: Hardwood, Tile, Vinyl, Carpet
- Windows: Window Coverings
- Has fireplace: No
- Fireplace features: None
Interior area
- Total structure area: 1,432
- Total interior livable area: 1,432 sqft
Property
Parking
- Total spaces: 1
- Parking features: Detached, Garage Door Opener
- Garage spaces: 1
Features
- Levels: One
- Stories: 1
- Pool features: None
- Fencing: Wood
Lot
- Size: 7,405 sqft
- Features: Level, Sprinklers In Rear, Back Yard, Front Yard, Yard Space
Details
- Additional structures: Shed(s)
- Parcel number: 1141650232
- Special conditions: Standard
- Other equipment: Irrigation Equipment
Construction
Type & style
- Home type: SingleFamily
- Architectural style: Traditional
- Property subtype: Residential, Single Family Residence
Materials
- Siding - Other
- Roof: Composition
Condition
- Existing
- New construction: No
- Year built: 1951
Utilities & green energy
- Electric: No Solar
- Sewer: Public Sewer
- Water: Public
Community & neighborhood
Location
- Region: Concord
- Subdivision: None
Price history
| Date | Event | Price |
|---|---|---|
| 9/14/2025 | Listing removed | $4,000$3/sqft |
Source: Zillow Rentals | ||
| 9/2/2025 | Sold | $840,000+1.8%$587/sqft |
Source: | ||
| 9/2/2025 | Listed for rent | $4,000$3/sqft |
Source: Zillow Rentals | ||
| 8/7/2025 | Pending sale | $825,000$576/sqft |
Source: | ||
| 8/1/2025 | Listed for sale | $825,000+63.3%$576/sqft |
Source: | ||
Public tax history
| Year | Property taxes | Tax assessment |
|---|---|---|
| 2025 | $7,766 +2.6% | $619,171 +2% |
| 2024 | $7,566 +1.9% | $607,032 +2% |
| 2023 | $7,421 +1.4% | $595,130 +2% |
Find assessor info on the county website
Neighborhood: Clayton Valley
Nearby schools
GreatSchools rating
- 6/10Monte Gardens Elementary SchoolGrades: K-5Distance: 0.5 mi
- 3/10El Dorado Middle SchoolGrades: 6-8Distance: 0.7 mi
- 6/10Concord High SchoolGrades: 9-12Distance: 0.9 mi
Get a cash offer in 3 minutes
Find out how much your home could sell for in as little as 3 minutes with a no-obligation cash offer.
Estimated market value
$827,800
Get a cash offer in 3 minutes
Find out how much your home could sell for in as little as 3 minutes with a no-obligation cash offer.
Estimated market value
$827,800
