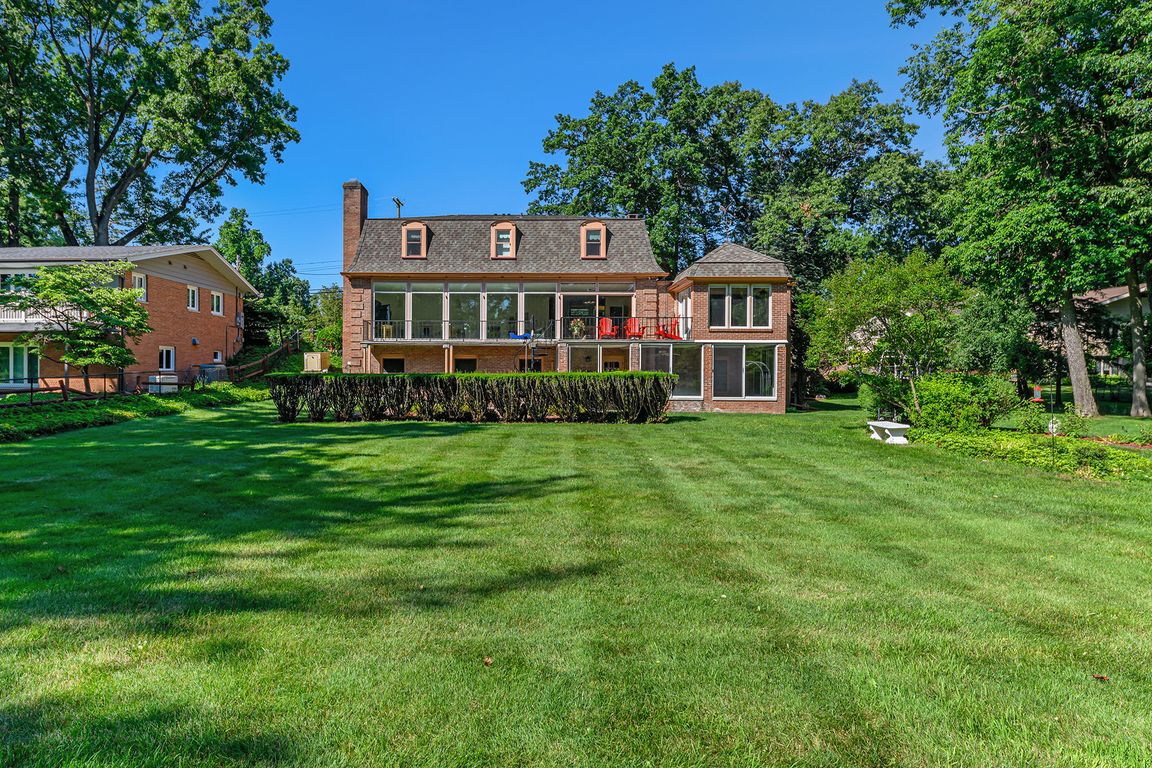
ActivePrice cut: $30K (9/9)
$614,900
6beds
5,435sqft
1818 Greenbriar Dr, Portage, MI 49024
6beds
5,435sqft
Single family residence
Built in 1965
0.93 Acres
4 Garage spaces
$113 price/sqft
What's special
Walkout basementSpacious lawn in backCustom-built brick homePrivate creek frontageBeautiful ceilingJack-and-jill bathPatterned front yard
Updated custom-built brick home offers NEW Roof, Replaced Furnaces and AC's, new deep eave troughs, and more, is perfectly positioned on almost an acre, with private creek frontage in a convenient Portage location. Featuring 6 bedrooms, 4½ bathrooms, home is filled with many custom details & ...
- 110 days |
- 260 |
- 11 |
Source: MichRIC,MLS#: 25032998
Travel times
Kitchen
Living Room
Dining Room
Zillow last checked: 7 hours ago
Listing updated: October 24, 2025 at 06:43am
Listed by:
Mary Sutton 269-341-3141,
Berkshire Hathaway HomeServices MI 269-344-8599
Source: MichRIC,MLS#: 25032998
Facts & features
Interior
Bedrooms & bathrooms
- Bedrooms: 6
- Bathrooms: 5
- Full bathrooms: 4
- 1/2 bathrooms: 1
- Main level bedrooms: 1
Primary bedroom
- Description: Main floor offers a full wall of custom closets and built-ins
- Level: Main
Bedroom 2
- Description: All bedrooms are spacious
- Level: Upper
Bedroom 4
- Description: Great use of space
- Level: Upper
Bedroom 5
- Level: Upper
Primary bathroom
- Level: Main
Bathroom 3
- Description: Large closets and a window seat
- Level: Upper
Bathroom 4
- Level: Lower
Other
- Description: Walk out level, and a full bath
- Level: Lower
Dining area
- Description: Three walls of glass and a wonderful custom ceiling
- Level: Main
Dining room
- Description: Room for your favorite dining pieces.
- Level: Main
Family room
- Level: Lower
Game room
- Description: with built-ins time to enjoy
- Level: Lower
Kitchen
- Description: Custom cabinets offer convenience storage & appriances
- Level: Main
Kitchen
- Description: 2nd kitchen and bar
- Level: Lower
Laundry
- Description: Large laundry shares a full bath space
- Level: Upper
Living room
- Description: Spacious wall of glass light filled with a view
- Level: Main
Office
- Description: Library, private office, music room,
- Level: Main
Heating
- Forced Air
Cooling
- Central Air
Appliances
- Included: Built-In Gas Oven, Cooktop, Dishwasher, Double Oven, Dryer, Microwave, Oven, Range, Refrigerator, Washer, Water Softener Owned
- Laundry: Laundry Room, Upper Level, Washer Hookup
Features
- Ceiling Fan(s), Wet Bar, Center Island, Eat-in Kitchen, Pantry
- Flooring: Ceramic Tile, Other, Wood
- Windows: Window Treatments
- Basement: Full,Walk-Out Access
- Number of fireplaces: 2
- Fireplace features: Family Room, Living Room
Interior area
- Total structure area: 3,510
- Total interior livable area: 5,435 sqft
- Finished area below ground: 0
Video & virtual tour
Property
Parking
- Total spaces: 4
- Parking features: Tandem, Garage Door Opener, Attached
- Garage spaces: 4
Features
- Stories: 2
- Exterior features: Balcony
- Fencing: Chain Link
- Waterfront features: Stream/Creek
- Body of water: Portage Creek
Lot
- Size: 0.93 Acres
- Dimensions: 105.87 x 323.71 x 156 x 340.4
- Features: Shrubs/Hedges
Details
- Parcel number: 1008283114O
Construction
Type & style
- Home type: SingleFamily
- Architectural style: Traditional
- Property subtype: Single Family Residence
Materials
- Brick
- Roof: Other
Condition
- New construction: No
- Year built: 1965
Utilities & green energy
- Sewer: Public Sewer
- Water: Public
- Utilities for property: Natural Gas Connected, Cable Connected
Community & HOA
Community
- Security: Security System
- Subdivision: Timber Brook
Location
- Region: Portage
Financial & listing details
- Price per square foot: $113/sqft
- Tax assessed value: $261,402
- Annual tax amount: $11,865
- Date on market: 10/24/2025
- Listing terms: Cash,VA Loan,Conventional
- Road surface type: Paved