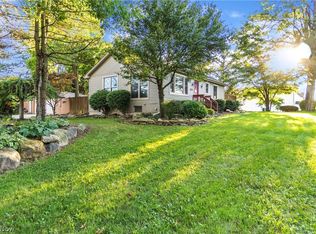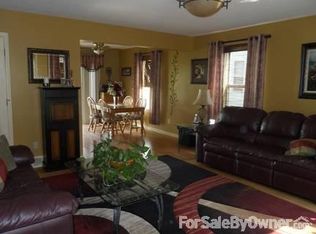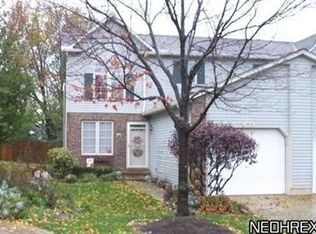Sold for $295,500 on 10/16/25
$295,500
1818 Hobbits Way, Brunswick, OH 44212
3beds
2,016sqft
Multi Family, Single Family Residence
Built in 1995
8,712 Square Feet Lot
$297,600 Zestimate®
$147/sqft
$2,431 Estimated rent
Home value
$297,600
$256,000 - $348,000
$2,431/mo
Zestimate® history
Loading...
Owner options
Explore your selling options
What's special
This isn’t just a refresh — it’s a top-to-bottom, thoughtfully remodeled cluster colonial where everything’s been upgraded with care and quality. Step inside and immediately feel the difference — brand new luxury vinyl plank flooring, bold black hardware, fresh new trim throughout, and modern lighting give the entire main level a crisp, updated look. The open-concept layout leads into a show-stopping kitchen featuring quartz countertops, real wood soft-close cabinetry, brand new stainless steel appliances, a matte black faucet, and dimmable lighting to set the vibe day or night. Near the entry from the attached 1-car garage, you’ll find a convenient updated half bath. Upstairs, the primary bedroom is a private retreat with fresh carpet, a newly added closet, and a fully remodeled en-suite bathroom with a widened doorway, quartz vanity, updated fixtures, and a sleek, functional design. Two additional bedrooms offer new carpet and modern finishes, and a second full bathroom in the hallway has also been fully updated with matching quality and style. Every door, light fixture, vent cover, and finish has been replaced for a clean, cohesive feel throughout. The finished basement adds versatile bonus space for a media room, gym, or office. Major mechanicals have been taken care of with a brand new furnace, A/C, and hot water tank. Out back, enjoy a private, tree-lined yard with a natural gas line already installed for easy grill hookup. Every inch of this home has been thoughtfully upgraded—combining comfort, style, and function in a truly move-in ready package. Call your favorite Realtor today and schedule your private showing—this one won’t last.
Zillow last checked: 8 hours ago
Listing updated: October 18, 2025 at 12:13pm
Listing Provided by:
Charles Costanzo cwc193@yahoo.com216-386-4050,
RE/MAX Above & Beyond
Bought with:
Inna Prudinnik, 2016003733
Howard Hanna
Source: MLS Now,MLS#: 5132492 Originating MLS: Akron Cleveland Association of REALTORS
Originating MLS: Akron Cleveland Association of REALTORS
Facts & features
Interior
Bedrooms & bathrooms
- Bedrooms: 3
- Bathrooms: 3
- Full bathrooms: 2
- 1/2 bathrooms: 1
Primary bedroom
- Description: Freshly painted, new trim, doors, ceiling fan,Flooring: Carpet
- Level: Second
- Dimensions: 11 x 14.5
Bedroom
- Description: Freshly painted, new trim, door, ceiling fan,Flooring: Carpet
- Level: Second
- Dimensions: 11 x 10
Bedroom
- Description: Freshly painted, new trim, door, ceiling fan,Flooring: Carpet
- Level: Second
- Dimensions: 11.5 x 10
Primary bathroom
- Description: Freshly painted, quartz countertops, new light fix.,Flooring: Luxury Vinyl Tile
- Level: Second
- Dimensions: 11.5 x 9
Bathroom
- Description: Quartz countertop, new cabinets, light fixtures,Flooring: Luxury Vinyl Tile
- Level: Second
- Dimensions: 8 x 7.5
Dining room
- Description: Freshly painted, new trim, new fixture,Flooring: Luxury Vinyl Tile
- Level: First
- Dimensions: 10 x 10
Kitchen
- Description: Quartz, soft close cabinets, recess lighting, microwave,Flooring: Luxury Vinyl Tile
- Level: First
- Dimensions: 8 x 16
Laundry
- Level: Lower
Living room
- Description: New Vents, Modern Fixtures,Flooring: Luxury Vinyl Tile
- Level: First
- Dimensions: 15 x 26
Recreation
- Description: Finished, ceiling tiles, recess lighting,Flooring: Luxury Vinyl Tile
- Level: Lower
- Dimensions: 23 x 26
Utility room
- Level: Lower
- Dimensions: 11.5 x 18
Heating
- Forced Air
Cooling
- Central Air
Appliances
- Included: Dryer, Dishwasher, Microwave, Range, Refrigerator, Washer
- Laundry: In Basement
Features
- Beamed Ceilings, Bookcases
- Basement: Finished
- Has fireplace: No
Interior area
- Total structure area: 2,016
- Total interior livable area: 2,016 sqft
- Finished area above ground: 1,344
- Finished area below ground: 672
Property
Parking
- Total spaces: 1
- Parking features: Attached, Driveway, Garage
- Attached garage spaces: 1
Features
- Levels: Two
- Stories: 2
- Patio & porch: Patio
Lot
- Size: 8,712 sqft
- Features: Cul-De-Sac
Details
- Parcel number: 00318D14214
Construction
Type & style
- Home type: SingleFamily
- Architectural style: Cluster Home,Colonial
- Property subtype: Multi Family, Single Family Residence
Materials
- Vinyl Siding
- Roof: Composition
Condition
- Updated/Remodeled
- Year built: 1995
Utilities & green energy
- Sewer: Public Sewer
- Water: Private
Community & neighborhood
Location
- Region: Brunswick
HOA & financial
HOA
- Has HOA: Yes
- HOA fee: $200 monthly
- Services included: Common Area Maintenance, Maintenance Grounds, Snow Removal
- Association name: Hobbits Glen Cluster Home
Other
Other facts
- Listing terms: Cash,Conventional,FHA,VA Loan
Price history
| Date | Event | Price |
|---|---|---|
| 10/16/2025 | Sold | $295,500-4.6%$147/sqft |
Source: | ||
| 9/13/2025 | Pending sale | $309,900$154/sqft |
Source: | ||
| 8/16/2025 | Price change | $309,900-1.6%$154/sqft |
Source: | ||
| 6/18/2025 | Listed for sale | $314,900+75.5%$156/sqft |
Source: | ||
| 9/18/2024 | Sold | $179,400+5.6%$89/sqft |
Source: | ||
Public tax history
| Year | Property taxes | Tax assessment |
|---|---|---|
| 2024 | $2,255 +3.2% | $55,400 |
| 2023 | $2,185 +0.2% | $55,400 |
| 2022 | $2,182 +32% | $55,400 +26% |
Find assessor info on the county website
Neighborhood: 44212
Nearby schools
GreatSchools rating
- NAApplewood Elementary SchoolGrades: K-5Distance: 0.6 mi
- NAEdwards Middle SchoolGrades: 6-8Distance: 0.6 mi
- 8/10Brunswick High SchoolGrades: 9-12Distance: 1.5 mi
Schools provided by the listing agent
- District: Brunswick CSD - 5202
Source: MLS Now. This data may not be complete. We recommend contacting the local school district to confirm school assignments for this home.
Get a cash offer in 3 minutes
Find out how much your home could sell for in as little as 3 minutes with a no-obligation cash offer.
Estimated market value
$297,600
Get a cash offer in 3 minutes
Find out how much your home could sell for in as little as 3 minutes with a no-obligation cash offer.
Estimated market value
$297,600


