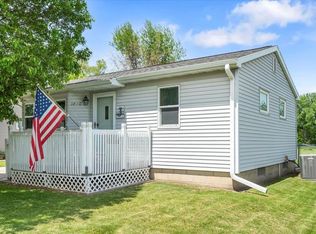Extremely well cared for home. Enter through the front door into a very spacious living room with enough room for those big sections. Continue on to the cute kitchen with a eat in dining area. Nicely updated bath with tile shower, and two bedrooms. Lower level is finished with a very large family room, and a additional bathroom. Out the back of the home is nice sized patio great back yard. The garage has two stalls with great storage. This is a very nice home and hope you call today to schedule your showing today!!
This property is off market, which means it's not currently listed for sale or rent on Zillow. This may be different from what's available on other websites or public sources.
