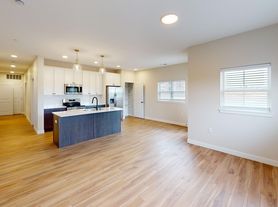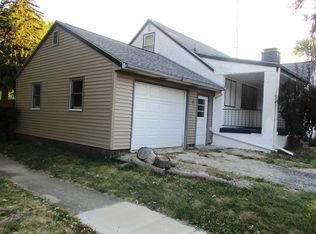This beautifully maintained home offers 4 bedrooms, 1.5 bathrooms, and a one-car attached garage, perfectly blending functionality with comfort.
On the main level, you'll find a well-equipped kitchen with a dishwasher, a bright dining area, a spacious living room, three bedrooms, and a full bathroom providing plenty of space for daily living.
The lower level features a large family room ideal for relaxing or entertaining, along with the fourth bedroom, a convenient half bathroom, and a laundry room complete with washer and dryer. You'll love the extra storage space, including built-in cabinetry for all your essentials.
Step outside to a large back deck, perfect for grilling or gathering with friends and family, and enjoy the fully fenced backyard for privacy and play.
Located just a short drive from major employers like Rivian Automotive, Ferrero USA, and State Farm, this home is also in the highly sought-after Grove Elementary School zone (Unit 5 School District). You'll enjoy easy access to shopping, dining, and parks, making this an ideal place to call home.
House for rent
$1,999/mo
1818 Johnson Dr, Normal, IL 61761
4beds
1,976sqft
Price may not include required fees and charges.
Single family residence
Available Fri Jan 30 2026
Cats, dogs OK
Central air
In unit laundry
Attached garage parking
-- Heating
What's special
Fully fenced backyardLarge family roomExtra storage spaceBright dining areaWell-equipped kitchenLarge back deckBuilt-in cabinetry
- 8 days |
- -- |
- -- |
Travel times
Looking to buy when your lease ends?
With a 6% savings match, a first-time homebuyer savings account is designed to help you reach your down payment goals faster.
Offer exclusive to Foyer+; Terms apply. Details on landing page.
Facts & features
Interior
Bedrooms & bathrooms
- Bedrooms: 4
- Bathrooms: 2
- Full bathrooms: 1
- 1/2 bathrooms: 1
Cooling
- Central Air
Appliances
- Included: Dishwasher, Dryer, Microwave, Range Oven, Refrigerator, Washer
- Laundry: In Unit
Features
- Range/Oven
- Has basement: Yes
Interior area
- Total interior livable area: 1,976 sqft
Property
Parking
- Parking features: Attached
- Has attached garage: Yes
- Details: Contact manager
Features
- Patio & porch: Deck
- Exterior features: 24/7 Emergency Maintenance, Brown Cabinets, Home, Range/Oven, Stainless Steel Appliances, Unit 5 School District
Details
- Parcel number: 1423476026
Construction
Type & style
- Home type: SingleFamily
- Property subtype: Single Family Residence
Community & HOA
Location
- Region: Normal
Financial & listing details
- Lease term: Contact For Details
Price history
| Date | Event | Price |
|---|---|---|
| 10/15/2025 | Listed for rent | $1,999+11.1%$1/sqft |
Source: Zillow Rentals | ||
| 12/20/2024 | Listing removed | $1,800$1/sqft |
Source: Zillow Rentals | ||
| 12/5/2024 | Price change | $1,800-7.7%$1/sqft |
Source: Zillow Rentals | ||
| 11/20/2024 | Price change | $1,950+5.4%$1/sqft |
Source: Zillow Rentals | ||
| 10/17/2024 | Price change | $1,850-2.6%$1/sqft |
Source: Zillow Rentals | ||

