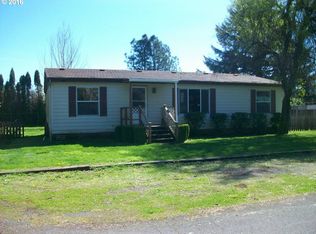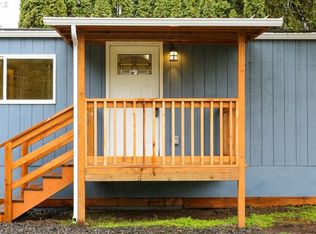1960 Ranch style with full unfinished basement situated on 2 lots. Zoned RM. 1458 SF plus a 12.8 X 11.8 sunroom. Double attached garage. Huge .51 acre lot with room for RV and possible partition.FA Gas, fireplace. Inside Utility. Needs work but lots of potential.
This property is off market, which means it's not currently listed for sale or rent on Zillow. This may be different from what's available on other websites or public sources.


