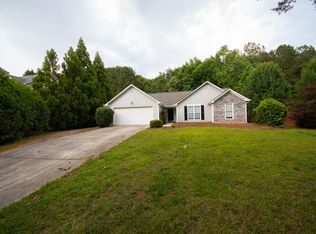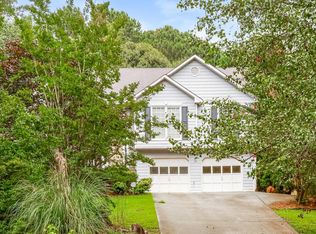Closed
$387,000
1818 McConnell Rd, Grayson, GA 30017
4beds
2,038sqft
Single Family Residence, Residential
Built in 1996
0.59 Acres Lot
$384,400 Zestimate®
$190/sqft
$2,299 Estimated rent
Home value
$384,400
$354,000 - $415,000
$2,299/mo
Zestimate® history
Loading...
Owner options
Explore your selling options
What's special
Welcome to this beautifully maintained, 4 bedroom, 3 bathroom, 1 owner home nestled on a spacious .59 acre lot in the heart of Grayson. With over 2000 SF of living space, this home offers comfort, character and room to grow-all with no HOA restrictions! Step inside to find a bright and inviting layout featuring a blend of carpet and laminate flooring, perfect for both everyday living and entertaining. The main level offers generous living areas, while the finished basement boasts a game room complete with a pool table-a true bonus space for fun and relaxation. Enjoy your morning coffee or unwind in the evening in the screened-in porch, overlooking a large, beautifully landscaped and fenced-in backyard. Whether you’re hosting a barbecue, gardening, or simply enjoying the outdoors, this yard has it all-including a shed for extra storage! Located near schools, parks, shopping and dining-this home combines comfort, convenience, and charm. Don’t miss your opportunity to own this gem in Grayson! Schedule your showing today!
Zillow last checked: 8 hours ago
Listing updated: October 30, 2025 at 10:55pm
Listing Provided by:
Lucas McHenry,
Southern Classic Realtors,
Samantha J McHenry,
Southern Classic Realtors
Bought with:
Lucas Correa, 292065
MH Realty Group
Source: FMLS GA,MLS#: 7592210
Facts & features
Interior
Bedrooms & bathrooms
- Bedrooms: 4
- Bathrooms: 3
- Full bathrooms: 3
- Main level bathrooms: 2
- Main level bedrooms: 3
Primary bedroom
- Features: None
- Level: None
Bedroom
- Features: None
Primary bathroom
- Features: Separate Tub/Shower, Whirlpool Tub
Dining room
- Features: Separate Dining Room
Kitchen
- Features: Breakfast Room, Cabinets White, Eat-in Kitchen, Laminate Counters, Pantry, View to Family Room
Heating
- Central, Forced Air, Natural Gas
Cooling
- Ceiling Fan(s), Central Air
Appliances
- Included: Dishwasher, Gas Cooktop, Gas Water Heater, Microwave, Refrigerator
- Laundry: Laundry Room, Lower Level
Features
- Cathedral Ceiling(s), Double Vanity, Entrance Foyer, Entrance Foyer 2 Story, Tray Ceiling(s), Vaulted Ceiling(s), Walk-In Closet(s)
- Flooring: Carpet, Laminate, Other
- Windows: Double Pane Windows, Window Treatments
- Basement: Daylight,Finished,Finished Bath,Partial,Walk-Out Access
- Number of fireplaces: 1
- Fireplace features: Family Room, Gas Log
- Common walls with other units/homes: No Common Walls
Interior area
- Total structure area: 2,038
- Total interior livable area: 2,038 sqft
Property
Parking
- Total spaces: 2
- Parking features: Covered, Driveway, Garage, Garage Faces Side, Level Driveway, Parking Pad
- Garage spaces: 2
- Has uncovered spaces: Yes
Accessibility
- Accessibility features: Stair Lift
Features
- Levels: Two
- Stories: 2
- Patio & porch: Covered, Enclosed, Rear Porch, Screened
- Exterior features: Storage
- Pool features: None
- Has spa: Yes
- Spa features: Bath, None
- Fencing: Back Yard,Chain Link,Fenced,Vinyl
- Has view: Yes
- View description: Trees/Woods
- Waterfront features: None
- Body of water: None
Lot
- Size: 0.59 Acres
- Features: Back Yard, Front Yard, Landscaped, Level, Private
Details
- Additional structures: Shed(s), Workshop
- Parcel number: R5153 134
- Other equipment: None
- Horse amenities: None
Construction
Type & style
- Home type: SingleFamily
- Architectural style: Contemporary
- Property subtype: Single Family Residence, Residential
Materials
- Brick Veneer, Cement Siding, HardiPlank Type
- Foundation: Slab
- Roof: Composition,Shingle
Condition
- Resale
- New construction: No
- Year built: 1996
Utilities & green energy
- Electric: 110 Volts
- Sewer: Septic Tank
- Water: Public
- Utilities for property: Cable Available, Electricity Available, Natural Gas Available, Phone Available, Underground Utilities, Water Available
Green energy
- Energy efficient items: None
- Energy generation: None
Community & neighborhood
Security
- Security features: Carbon Monoxide Detector(s), Fire Alarm, Security System Owned, Smoke Detector(s)
Community
- Community features: None
Location
- Region: Grayson
- Subdivision: Leighs Grove
Other
Other facts
- Road surface type: Asphalt
Price history
| Date | Event | Price |
|---|---|---|
| 10/10/2025 | Sold | $387,000+1.8%$190/sqft |
Source: | ||
| 9/24/2025 | Pending sale | $380,000$186/sqft |
Source: | ||
| 8/21/2025 | Price change | $380,000-2.6%$186/sqft |
Source: | ||
| 8/9/2025 | Listed for sale | $390,000$191/sqft |
Source: | ||
| 8/4/2025 | Pending sale | $390,000$191/sqft |
Source: | ||
Public tax history
| Year | Property taxes | Tax assessment |
|---|---|---|
| 2024 | $850 +22.2% | $156,240 +2.9% |
| 2023 | $695 -14% | $151,840 +20.7% |
| 2022 | $808 +1.7% | $125,760 +20.1% |
Find assessor info on the county website
Neighborhood: 30017
Nearby schools
GreatSchools rating
- 9/10Starling Elementary SchoolGrades: PK-5Distance: 0.9 mi
- 8/10Couch Middle SchoolGrades: 6-8Distance: 1 mi
- 8/10Grayson High SchoolGrades: 9-12Distance: 3 mi
Schools provided by the listing agent
- Elementary: Starling
- Middle: Couch
- High: Grayson
Source: FMLS GA. This data may not be complete. We recommend contacting the local school district to confirm school assignments for this home.
Get a cash offer in 3 minutes
Find out how much your home could sell for in as little as 3 minutes with a no-obligation cash offer.
Estimated market value
$384,400
Get a cash offer in 3 minutes
Find out how much your home could sell for in as little as 3 minutes with a no-obligation cash offer.
Estimated market value
$384,400

