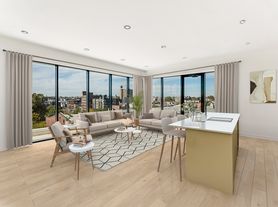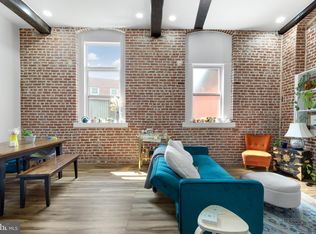This stunning Bi-Level Condo offers beautiful high-end upgrades. Admire the ~Wood Look~ Ceramic tile that runs throughout. The great room is perfect for entertaining, utilizing an open concept floorplan. The living and dining rooms flow seamlessly into the gorgeous kitchen, featuring custom cabinetry adorned with granite countertops and a coordinating tile backsplash, and modern stainless-steel appliances. Enjoy your morning coffee at the 3-seat breakfast bar. A convenient Half Bath rounds out the main level. Generously sized Master Bedroom shares a gorgeous Full Bath featuring an oversized Vanity, top of the line finishes, Marble tile and Frameless glass shower doors with a second spacious bedroom. Both bedrooms have plenty of custom-built closet space to fulfill all your storage needs. Laundry is a cinch with Full size Stackable Washer and Dryer located on this level. All interior doors are Solid 6 panel, offering privacy and noise reduction. The 2nd level also offers access to the over 600sq ft roof top deck where you can enjoy stunning views of the city or just relax. Walk less than 50 yards to the Berks Street Station and arrive in Center City in just under 15 minutes. Walking distance to the Hot Fishtown Frankford Avenue corridor featuring many local restaurants and shops. Leave your car at home, bike rental station located directly beneath the Berks Street Station. Available for immediate occupancy. Call to schedule your private tour today!
Renter is responsible for Electric, Gas , Cable and renters Insurance.
Owner is responsible for water, taxes & condo fees.
Applicants must provide, a completed rental application, proof of Income,
Proof of employment and credit report to apply. First and last months rent and one month security deposit.
Apartment for rent
Accepts Zillow applications
$2,000/mo
1818 N Front St #B, Philadelphia, PA 19122
2beds
1,380sqft
Price may not include required fees and charges.
Apartment
Available now
Cats, dogs OK
Central air
In unit laundry
-- Parking
Forced air
What's special
Marble tileCustom cabinetryHigh-end upgradesOpen concept floorplanCustom-built closet spaceOversized vanityGranite countertops
- 38 days |
- -- |
- -- |
Travel times
Facts & features
Interior
Bedrooms & bathrooms
- Bedrooms: 2
- Bathrooms: 2
- Full bathrooms: 1
- 1/2 bathrooms: 1
Heating
- Forced Air
Cooling
- Central Air
Appliances
- Included: Dishwasher, Dryer, Freezer, Microwave, Oven, Refrigerator, Washer
- Laundry: In Unit
Features
- Flooring: Tile
Interior area
- Total interior livable area: 1,380 sqft
Property
Parking
- Details: Contact manager
Features
- Exterior features: Berks st Station, Cable not included in rent, Electricity not included in rent, Gas not included in rent, Heating system: Forced Air
Construction
Type & style
- Home type: Apartment
- Property subtype: Apartment
Building
Management
- Pets allowed: Yes
Community & HOA
Location
- Region: Philadelphia
Financial & listing details
- Lease term: 1 Year
Price history
| Date | Event | Price |
|---|---|---|
| 9/27/2025 | Price change | $2,000-9.1%$1/sqft |
Source: Zillow Rentals | ||
| 9/23/2025 | Listed for rent | $2,200+4.8%$2/sqft |
Source: Zillow Rentals | ||
| 9/23/2025 | Listing removed | $349,500$253/sqft |
Source: | ||
| 8/8/2025 | Price change | $349,500-2.9%$253/sqft |
Source: | ||
| 7/11/2025 | Price change | $359,900-2.5%$261/sqft |
Source: | ||

