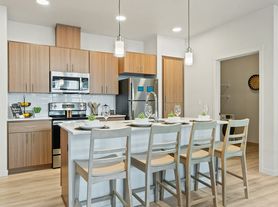Three bedroom, two bath townhome available for rent in Vancouver, WA.
LOCATION:
-1818 NE. 138th Ave. Unit 7. Right across the street from Evergreen High School.
AVAILABILITY AND APPLICATION DETAILS:
-Available from January 1st onward. Not a lease takeover. We have lived here the last two years. We are relocating to FL for work. You'll apply with Anderson Property Managers and start a new one year lease.
-$1999 per month + utilities. Deposit is $1900 and it's fully-refundable.
-Application Fee is $50.00 per person anyone 18 years or older.
-Rental details and deposits are confirmed with the property manager, Anderson Property Management. Contact info provided upon request.
-If interested, let's schedule a tour in-person. I'm available during the week after 6 PST - 9 PST. I'm available on the weekends anytime. Video tours are also available. I can also share more videos on request!
PROPERTY LAYOUT:
Two floor townhome. 3 Bedrooms, two baths. Open parking, no garage. Small backyard.
BOTTOM FLOOR:
Living room, kitchen and dining with open-layout on the bottom floor. Small backyard in the back with sliding door in the kitchen. First bedroom (photos with gym equipment), and bathroom with tub and shower are also on the bottom floor.
TOP FLOOR:
Winding Staircase leading up to the top floor. Large master bedroom with walk-in closet. Smaller bedroom next to the master.
-Large bathroom with dual-sink vanity, large standing shower, and separate room for the toilet.
-Washer and dryer in-unit. Central air and heating. Utilities are separate monthly.
OTHER DETAILS:
-Kid friendly. Lots of schools nearby, Evergreen High School, elementary schools, and other kids who live in the complex.
-Pets are allowed, dogs and cats. Deposits are separate. They offer a waiver for ESA animals. Max 2 pets per townhome.
-Street parking available and you will have a designated spot with your apartment.
-Small backyard off of the kitchen.
-Plenty of space, closets, and storage.
-Management is very responsive with house requests and maintenance.
Let us know when you'd like to tour and we're happy to show you in person!
If interested in applying, we will connect you with Anderson Property Management to apply.
Townhouse for rent
Accepts Zillow applications
$1,999/mo
1818 NE 138th Ave #7, Vancouver, WA 98684
3beds
1,143sqft
Price may not include required fees and charges.
Townhouse
Available now
Cats, dogs OK
Central air, wall unit, window unit
In unit laundry
Off street parking
Wall furnace
What's special
Small backyardWasher and dryer in-unitLarge master bedroomWalk-in closetLarge standing showerDual-sink vanityCentral air and heating
- 54 days
- on Zillow |
- -- |
- -- |
Learn more about the building:
Travel times
Facts & features
Interior
Bedrooms & bathrooms
- Bedrooms: 3
- Bathrooms: 2
- Full bathrooms: 2
Heating
- Wall Furnace
Cooling
- Central Air, Wall Unit, Window Unit
Appliances
- Included: Dishwasher, Dryer, Freezer, Microwave, Oven, Refrigerator, Washer
- Laundry: In Unit
Features
- Walk In Closet
- Flooring: Carpet, Hardwood, Tile
Interior area
- Total interior livable area: 1,143 sqft
Property
Parking
- Parking features: Off Street
- Details: Contact manager
Features
- Exterior features: Heating system: Wall, Lawn, Utilities fee required, Walk In Closet
Construction
Type & style
- Home type: Townhouse
- Property subtype: Townhouse
Building
Management
- Pets allowed: Yes
Community & HOA
Location
- Region: Vancouver
Financial & listing details
- Lease term: 1 Year
Price history
| Date | Event | Price |
|---|---|---|
| 9/24/2025 | Price change | $1,999-16.7%$2/sqft |
Source: Zillow Rentals | ||
| 8/14/2025 | Price change | $2,399+20%$2/sqft |
Source: Zillow Rentals | ||
| 8/10/2025 | Listed for rent | $2,000-16.6%$2/sqft |
Source: Zillow Rentals | ||
| 1/20/2024 | Listing removed | -- |
Source: Zillow Rentals | ||
| 12/29/2023 | Price change | $2,399+33.3%$2/sqft |
Source: Zillow Rentals | ||

