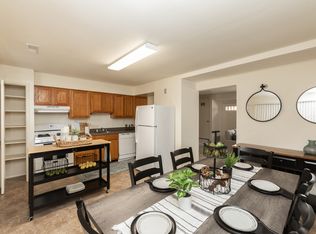Welcome to this well-kept brick home located in the peaceful Oakwood Park section of Harundale. The main level offers hardwood floors, a bright eat-in kitchen, two bedrooms, and a full bath plus access to a finished basement featuring two large rec rooms, an additional full bathroom, a laundry area, and a private walk-out to the backyard. The backyard is shaded and partially fenced, with an oversized shed that includes electric great for storage or projects. You're just one block from the B\&A Trail and the community park/playground, and minutes from Rt 100, Rt 2, I-97, I-695, and BWI.
House for rent
$2,400/mo
1818 Norfolk Rd, Glen Burnie, MD 21061
2beds
1,188sqft
Price may not include required fees and charges.
Singlefamily
Available Wed Aug 20 2025
Cats, dogs OK
Central air, electric, ceiling fan
Dryer in unit laundry
Driveway parking
Natural gas, central, forced air
What's special
Finished basementHardwood floorsTwo large rec roomsLaundry areaBright eat-in kitchen
- 1 day
- on Zillow |
- -- |
- -- |
Travel times
Add up to $600/yr to your down payment
Consider a first-time homebuyer savings account designed to grow your down payment with up to a 6% match & 4.15% APY.
Facts & features
Interior
Bedrooms & bathrooms
- Bedrooms: 2
- Bathrooms: 2
- Full bathrooms: 2
Rooms
- Room types: Family Room
Heating
- Natural Gas, Central, Forced Air
Cooling
- Central Air, Electric, Ceiling Fan
Appliances
- Included: Dishwasher, Dryer, Refrigerator, Washer
- Laundry: Dryer In Unit, Has Laundry, In Basement, In Unit, Washer In Unit
Features
- Ceiling Fan(s), Combination Kitchen/Dining, Entry Level Bedroom, Family Room Off Kitchen, Floor Plan - Traditional, Kitchen - Table Space
- Flooring: Hardwood
- Has basement: Yes
Interior area
- Total interior livable area: 1,188 sqft
Property
Parking
- Parking features: Driveway, On Street
- Details: Contact manager
Features
- Exterior features: Contact manager
Details
- Parcel number: 0341815717500
Construction
Type & style
- Home type: SingleFamily
- Architectural style: CapeCod
- Property subtype: SingleFamily
Materials
- Roof: Shake Shingle
Condition
- Year built: 1960
Utilities & green energy
- Utilities for property: Electricity
Community & HOA
Location
- Region: Glen Burnie
Financial & listing details
- Lease term: Contact For Details
Price history
| Date | Event | Price |
|---|---|---|
| 8/12/2025 | Listed for rent | $2,400-27.3%$2/sqft |
Source: Bright MLS #MDAA2123296 | ||
| 8/12/2025 | Listing removed | $3,300$3/sqft |
Source: Bright MLS #MDAA2122720 | ||
| 8/6/2025 | Listed for rent | $3,300+69.2%$3/sqft |
Source: Bright MLS #MDAA2122720 | ||
| 8/4/2025 | Sold | $405,000+3.8%$341/sqft |
Source: | ||
| 7/22/2025 | Pending sale | $390,000$328/sqft |
Source: | ||
![[object Object]](https://photos.zillowstatic.com/fp/6d00fd81492ebc34fe0b8e47fd6db372-p_i.jpg)
