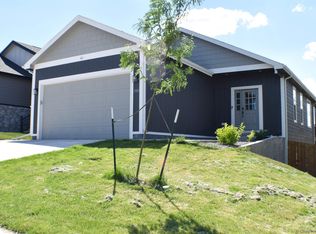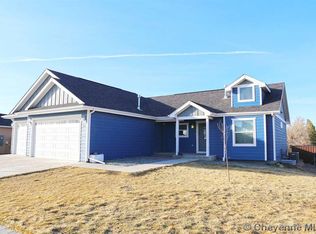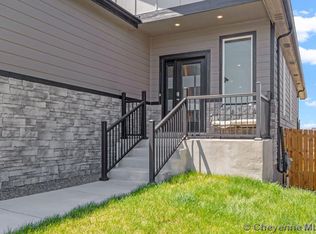Sold on 09/22/23
Price Unknown
1818 Pine Ave, Cheyenne, WY 82007
4beds
3,456sqft
City Residential, Residential
Built in 1999
0.36 Acres Lot
$361,700 Zestimate®
$--/sqft
$2,978 Estimated rent
Home value
$361,700
$336,000 - $387,000
$2,978/mo
Zestimate® history
Loading...
Owner options
Explore your selling options
What's special
This home is currently in probate, and being sold as-is. However, the estate is offering $9,775 to the buyer at close, to be used, as you choose, whether to buy down your interest rate, lower the purchase price, to paint the home as you wish, flooring of your choice, to finish the basement for a possible rental, a mother-in-law unit, or an AirBnb, or any combination that helps the buyer make this home your dream come true. The master bath has a walk-in tub and a separate shower. Both bathrooms have a skylight. Three of the four bedrooms have walk in closets. The Bosch tankless water heater is in the basement. All shelving units are included. A new roof (Malarkey Vista Class 4) was installed on the home in June 2023. The property is newly connected to city water in July 2023. There are 2 Butler utility sheds on the property, 264 sq ft each. Property is partially fenced. The garage/outbuilding is an oversized 2+ car garage with 12 ft tall sliding doors. There is a wood stove in the garage/outbuilding that is vented to the roof. There are 10 floor anchors in the garage/outbuilding sunk into the concrete floor. (The Craftsman riding mower in garage/outbuilding is not included in this sale.)
Zillow last checked: 8 hours ago
Listing updated: March 18, 2024 at 03:50pm
Listed by:
Denise Bendori 307-996-6556,
Selling Homes Network
Bought with:
Shari Webb
#1 Properties
Source: Cheyenne BOR,MLS#: 90671
Facts & features
Interior
Bedrooms & bathrooms
- Bedrooms: 4
- Bathrooms: 2
- Full bathrooms: 2
- Main level bathrooms: 2
Primary bedroom
- Level: Main
- Area: 270
- Dimensions: 18 x 15
Bedroom 2
- Level: Main
- Area: 195
- Dimensions: 15 x 13
Bedroom 3
- Level: Main
- Area: 195
- Dimensions: 15 x 13
Bedroom 4
- Level: Main
- Area: 165
- Dimensions: 15 x 11
Bathroom 1
- Features: Full
- Level: Main
Bathroom 2
- Features: Full
- Level: Main
Dining room
- Level: Main
- Area: 180
- Dimensions: 15 x 12
Kitchen
- Level: Main
- Area: 144
- Dimensions: 12 x 12
Living room
- Level: Main
- Area: 315
- Dimensions: 21 x 15
Basement
- Area: 1728
Heating
- Forced Air, Natural Gas
Appliances
- Included: Dishwasher, Disposal, Dryer, Range, Refrigerator, Washer, Tankless Water Heater
- Laundry: Main Level
Features
- Pantry, Separate Dining, Vaulted Ceiling(s), Walk-In Closet(s), Main Floor Primary
- Windows: Skylights, Skylight(s)
- Has basement: Yes
Interior area
- Total structure area: 3,456
- Total interior livable area: 3,456 sqft
- Finished area above ground: 1,728
Property
Parking
- Total spaces: 2
- Parking features: 2 Car Detached
- Garage spaces: 2
Accessibility
- Accessibility features: None
Features
- Patio & porch: Deck
- Exterior features: Enclosed Sunroom-no heat
Lot
- Size: 0.36 Acres
- Dimensions: 15,580
Details
- Additional structures: Utility Shed, Outbuilding
- Parcel number: 13661720400100
- Special conditions: Arms Length Sale
Construction
Type & style
- Home type: SingleFamily
- Property subtype: City Residential, Residential
Materials
- Vinyl Siding
- Foundation: Basement, Walk-Up
- Roof: Composition/Asphalt
Condition
- New construction: No
- Year built: 1999
Utilities & green energy
- Electric: Black Hills Energy
- Gas: Black Hills Energy
- Sewer: City Sewer
- Water: Public
Community & neighborhood
Location
- Region: Cheyenne
- Subdivision: Country Homes
Other
Other facts
- Listing agreement: N
- Body type: Double Wide
- Listing terms: Cash,Conventional
Price history
| Date | Event | Price |
|---|---|---|
| 9/22/2023 | Sold | -- |
Source: | ||
| 8/15/2023 | Pending sale | $290,000$84/sqft |
Source: | ||
| 8/4/2023 | Listed for sale | $290,000$84/sqft |
Source: | ||
| 7/31/2023 | Pending sale | $290,000$84/sqft |
Source: | ||
| 7/21/2023 | Listed for sale | $290,000$84/sqft |
Source: | ||
Public tax history
| Year | Property taxes | Tax assessment |
|---|---|---|
| 2024 | $2,503 +3.6% | $33,302 +3.4% |
| 2023 | $2,417 +12.1% | $32,199 +14.5% |
| 2022 | $2,156 +5.6% | $28,122 +6.8% |
Find assessor info on the county website
Neighborhood: 82007
Nearby schools
GreatSchools rating
- 2/10Rossman Elementary SchoolGrades: PK-6Distance: 0.4 mi
- 2/10Johnson Junior High SchoolGrades: 7-8Distance: 1.1 mi
- 2/10South High SchoolGrades: 9-12Distance: 0.9 mi


