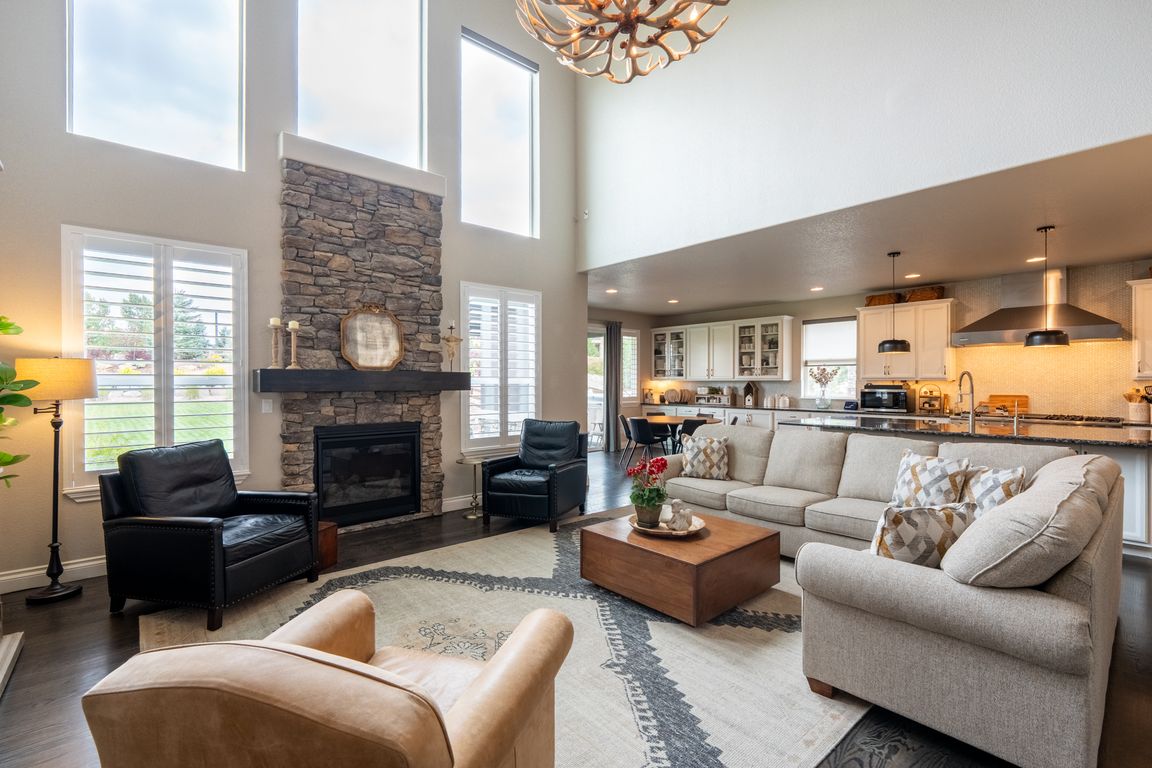
For salePrice cut: $73K (11/22)
$1,299,000
7beds
4,992sqft
1818 Redbank Dr, Colorado Springs, CO 80921
7beds
4,992sqft
Single family residence
Built in 2017
0.42 Acres
3 Attached garage spaces
$260 price/sqft
$200 quarterly HOA fee
What's special
Gas fireplacePrivate patioFinished basementBeautifully kept backyardVaulted beamed ceilingsJack-and-jill bathSouth-facing driveway
Stunning 7-bedroom, 5.5-bath home in the coveted Flying Horse community with nearly 5,000 sq ft of living space. Main-level primary suite offers a walk-out, five-piece bath with fireplace, and a spacious closet. Another main-floor ensuite bedroom makes a perfect office or flex space. The gourmet kitchen features Viking appliances, granite counters, ...
- 80 days |
- 879 |
- 47 |
Source: Pikes Peak MLS,MLS#: 9340689
Travel times
Living Room
Kitchen
Primary Bedroom
Primary Bathroom
Lower Level Living Room
Outdoor
Community
Zillow last checked: 8 hours ago
Listing updated: November 21, 2025 at 11:25am
Listed by:
Russell Brooks 720-297-3779,
NAV Real Estate
Source: Pikes Peak MLS,MLS#: 9340689
Facts & features
Interior
Bedrooms & bathrooms
- Bedrooms: 7
- Bathrooms: 6
- Full bathrooms: 5
- 1/2 bathrooms: 1
Other
- Level: Main
- Area: 336 Square Feet
- Dimensions: 24 x 14
Heating
- Forced Air, Natural Gas
Cooling
- Ceiling Fan(s), Central Air
Appliances
- Included: 220v in Kitchen, Cooktop, Countertop System, Dishwasher, Disposal, Double Oven, Dryer, Indoor Grill, Gas in Kitchen, Instant Hot Water, Exhaust Fan, Range, Refrigerator, Washer
- Laundry: Electric Hook-up, Main Level
Features
- 5-Pc Bath, 9Ft + Ceilings, Beamed Ceilings, Vaulted Ceiling(s), High Speed Internet, Pantry, Smart Thermostat, Wet Bar
- Flooring: Carpet, Tile, Wood
- Windows: Window Coverings
- Basement: Full,Partially Finished
- Number of fireplaces: 2
- Fireplace features: Gas, Two
Interior area
- Total structure area: 4,992
- Total interior livable area: 4,992 sqft
- Finished area above ground: 2,830
- Finished area below ground: 2,162
Video & virtual tour
Property
Parking
- Total spaces: 3
- Parking features: Attached, Even with Main Level, Garage Door Opener, Concrete Driveway
- Attached garage spaces: 3
Features
- Levels: Two
- Stories: 2
- Exterior features: Auto Sprinkler System
- Fencing: Back Yard
- Has view: Yes
- View description: Golf Course, Mountain(s)
Lot
- Size: 0.42 Acres
- Features: Level, Hiking Trail, Near Fire Station, Near Hospital, Near Park, Near Public Transit, Near Schools, Near Shopping Center, HOA Required $, Landscaped
Details
- Parcel number: 6205401002
Construction
Type & style
- Home type: SingleFamily
- Property subtype: Single Family Residence
Materials
- Stone, Stucco, Concrete, Frame
- Roof: Composite Shingle
Condition
- Existing Home
- New construction: No
- Year built: 2017
Details
- Warranty included: Yes
Utilities & green energy
- Water: Municipal
- Utilities for property: Cable Available, Electricity Connected, Natural Gas Connected
Community & HOA
HOA
- Has HOA: Yes
- Services included: Covenant Enforcement, Trash Removal
- HOA fee: $200 quarterly
Location
- Region: Colorado Springs
Financial & listing details
- Price per square foot: $260/sqft
- Tax assessed value: $1,178,022
- Annual tax amount: $8,284
- Date on market: 9/5/2025
- Listing terms: Cash,Conventional,FHA,VA Loan
- Electric utility on property: Yes