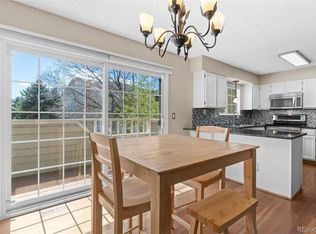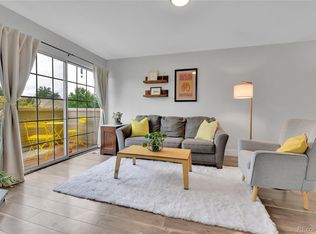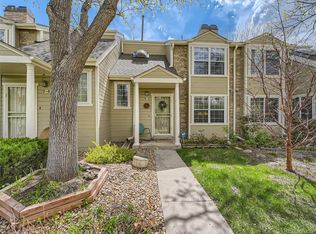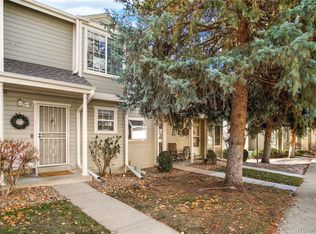Sold for $340,000 on 08/27/25
$340,000
1818 S Quebec Way #11-8, Denver, CO 80231
2beds
1,249sqft
Townhouse
Built in 1984
-- sqft lot
$337,400 Zestimate®
$272/sqft
$1,957 Estimated rent
Home value
$337,400
$321,000 - $354,000
$1,957/mo
Zestimate® history
Loading...
Owner options
Explore your selling options
What's special
This updated townhome combines style, comfort, and a prime location—just steps from the High Line Canal Trail and facing the community pool. Inside, you'll find a modern kitchen renovated in 2016–2017 with granite counters, stainless appliances, tile flooring, and sleek cabinetry. Both bathrooms were also upgraded with fresh tile, vanities, and fixtures. Hardwood floors, newer carpet, and updated paint give the home a clean, move-in ready feel. The finished basement adds bonus space for laundry, storage, or a home gym, and the attached 1-car garage is a rare perk. Major updates include a new furnace (2017), exterior repaint (2018), and roof replacement (2021, per HOA).
The neighborhood features a pool, hot tub, and dog park—and you can explore it all now through the 3D tour!
Zillow last checked: 8 hours ago
Listing updated: August 28, 2025 at 05:55am
Listed by:
Charles Zaragoza 720-934-2936,
RE/MAX Alliance
Bought with:
Thomas Dallman, 100087573
Robert Slack LLC
Source: REcolorado,MLS#: 4816478
Facts & features
Interior
Bedrooms & bathrooms
- Bedrooms: 2
- Bathrooms: 2
- Full bathrooms: 1
- 1/2 bathrooms: 1
- Main level bathrooms: 1
Bedroom
- Level: Upper
Bedroom
- Level: Upper
Bathroom
- Level: Main
Bathroom
- Level: Upper
Dining room
- Level: Main
Exercise room
- Level: Basement
Kitchen
- Level: Main
Laundry
- Level: Basement
Living room
- Level: Main
Heating
- Forced Air
Cooling
- Central Air
Appliances
- Included: Dishwasher, Disposal, Dryer, Gas Water Heater, Microwave, Range, Refrigerator, Self Cleaning Oven, Washer
- Laundry: In Unit
Features
- Eat-in Kitchen, Granite Counters
- Flooring: Carpet, Tile, Wood
- Windows: Double Pane Windows
- Basement: Partial
- Number of fireplaces: 1
- Fireplace features: Living Room, Wood Burning
- Common walls with other units/homes: 2+ Common Walls
Interior area
- Total structure area: 1,249
- Total interior livable area: 1,249 sqft
- Finished area above ground: 1,048
- Finished area below ground: 201
Property
Parking
- Total spaces: 1
- Parking features: Oversized
- Attached garage spaces: 1
Features
- Levels: Two
- Stories: 2
- Patio & porch: Front Porch, Patio
- Exterior features: Balcony, Dog Run
Details
- Parcel number: 621405230
- Zoning: R-4
- Special conditions: Standard
Construction
Type & style
- Home type: Townhouse
- Architectural style: Contemporary
- Property subtype: Townhouse
- Attached to another structure: Yes
Materials
- Wood Siding
- Foundation: Concrete Perimeter
- Roof: Composition
Condition
- Year built: 1984
Community & neighborhood
Location
- Region: Denver
- Subdivision: Indian Creek
HOA & financial
HOA
- Has HOA: Yes
- HOA fee: $439 monthly
- Amenities included: Garden Area, Pool, Spa/Hot Tub
- Services included: Insurance, Maintenance Grounds, Maintenance Structure, Recycling, Sewer, Snow Removal, Trash, Water
- Association name: Emerald Valley HOA
- Association phone: 303-850-7766
Other
Other facts
- Listing terms: 1031 Exchange,Cash,Conventional,FHA,VA Loan
- Ownership: Individual
Price history
| Date | Event | Price |
|---|---|---|
| 8/27/2025 | Sold | $340,000-2.9%$272/sqft |
Source: | ||
| 7/26/2025 | Pending sale | $349,999$280/sqft |
Source: | ||
| 6/25/2025 | Price change | $349,999-0.6%$280/sqft |
Source: | ||
| 6/14/2025 | Price change | $352,000-2.2%$282/sqft |
Source: | ||
| 5/14/2025 | Price change | $359,999-2.7%$288/sqft |
Source: | ||
Public tax history
| Year | Property taxes | Tax assessment |
|---|---|---|
| 2024 | $1,599 +9.1% | $20,630 -12.4% |
| 2023 | $1,466 +3.5% | $23,540 +27.7% |
| 2022 | $1,416 +11.1% | $18,430 -2.8% |
Find assessor info on the county website
Neighborhood: Indian Creek
Nearby schools
GreatSchools rating
- 3/10McMeen Elementary SchoolGrades: PK-5Distance: 1.9 mi
- 3/10Hill Campus Of Arts And SciencesGrades: 6-8Distance: 3.6 mi
- 5/10George Washington High SchoolGrades: 9-12Distance: 1.9 mi
Schools provided by the listing agent
- Elementary: McMeen
- Middle: Hill
- High: George Washington
- District: Denver 1
Source: REcolorado. This data may not be complete. We recommend contacting the local school district to confirm school assignments for this home.
Get a cash offer in 3 minutes
Find out how much your home could sell for in as little as 3 minutes with a no-obligation cash offer.
Estimated market value
$337,400
Get a cash offer in 3 minutes
Find out how much your home could sell for in as little as 3 minutes with a no-obligation cash offer.
Estimated market value
$337,400



