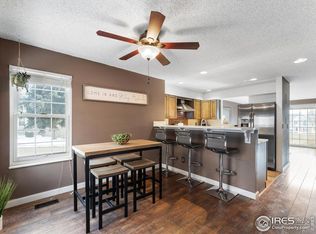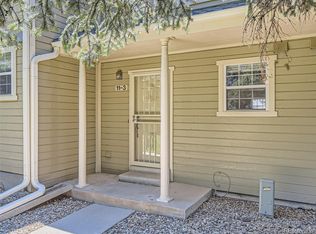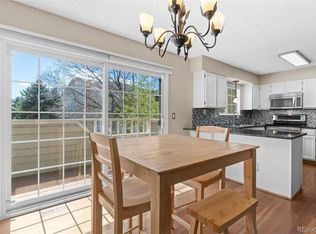Sold for $344,000 on 07/08/25
$344,000
1818 S Quebec Way #3-4, Denver, CO 80231
2beds
1,249sqft
Townhouse
Built in 1986
-- sqft lot
$334,900 Zestimate®
$275/sqft
$1,937 Estimated rent
Home value
$334,900
$315,000 - $355,000
$1,937/mo
Zestimate® history
Loading...
Owner options
Explore your selling options
What's special
Brand New AC unit and Water Heater ~ popcorn ceilings have been removed - this on-trend updated 2BDRM, 2BATH townhome in one of Denver's most desirable and central locations. Enter inside to discover an open-concept main level where hardwood floors flow throughout the living spaces, anchored by a cozy wood-burning fireplace and complemented by a private balcony. Brand new kitchen includes fresh cabinets, countertops and crisp white backsplash. The well-designed upper level features two generous bedrooms, each boasting dual closets and private bathrooms – perfect for roommates or guests. Downstairs, you'll find an attached one-car garage, laundry area, and versatile flex room ready for your personal touch. Fresh paint, brand new floors and carpet throughout. The community offers outstanding amenities including a pool, hot tub, and dog park, easy access to the High Line Canal Trail which runs directly behind the property. Perfectly positioned just 10 minutes from Cherry Creek, 15 minutes to DTC, 20 minutes to downtown Denver, and 30 minutes to DIA, this townhome delivers the ideal blend of peaceful community living and urban convenience. Don't miss this opportunity to own a turnkey home in one of Denver's most sought-after areas. HOA includes water. *NEW WATER HEATER AND AC UNIT AND POPCORN CEILINGS HAVE BEEN REMOVED*
Zillow last checked: 8 hours ago
Listing updated: July 08, 2025 at 11:39am
Listed by:
Kristen Mancherian 303-618-8083 mancherian@gmail.com,
EXIT Realty DTC, Cherry Creek, Pikes Peak.
Bought with:
Kim Green, 100091329
Realty One Group Premier Colorado
Source: REcolorado,MLS#: 8344205
Facts & features
Interior
Bedrooms & bathrooms
- Bedrooms: 2
- Bathrooms: 2
- Full bathrooms: 1
- 1/2 bathrooms: 1
- Main level bathrooms: 1
Primary bedroom
- Description: Vaulted Ceilings With Skylight
- Level: Upper
- Area: 216.65 Square Feet
- Dimensions: 19.5 x 11.11
Bedroom
- Description: Larger Bright Bedroom With Double Closet
- Level: Upper
- Area: 140.61 Square Feet
- Dimensions: 12.9 x 10.9
Bathroom
- Level: Upper
- Area: 62.98 Square Feet
- Dimensions: 9.4 x 6.7
Bathroom
- Level: Main
- Area: 14.7 Square Feet
- Dimensions: 7 x 2.1
Dining room
- Level: Main
- Area: 144.72 Square Feet
- Dimensions: 10.8 x 13.4
Kitchen
- Description: Brand New Counters And Cabinets
- Level: Main
- Area: 74.8 Square Feet
- Dimensions: 11 x 6.8
Laundry
- Description: Full Size Included
- Level: Lower
- Area: 183.58 Square Feet
- Dimensions: 13.7 x 13.4
Living room
- Description: New Floors With Fireplace
- Level: Main
- Area: 180.9 Square Feet
- Dimensions: 13.5 x 13.4
Utility room
- Description: Large Storage Area / Flex Space
- Level: Lower
- Area: 10.5 Square Feet
- Dimensions: 5 x 2.1
Heating
- Forced Air, Natural Gas
Cooling
- Central Air
Appliances
- Included: Cooktop, Dishwasher, Dryer, Oven, Refrigerator, Washer
- Laundry: In Unit
Features
- Flooring: Wood
- Basement: Partial
- Number of fireplaces: 1
- Fireplace features: Family Room
- Common walls with other units/homes: 2+ Common Walls
Interior area
- Total structure area: 1,249
- Total interior livable area: 1,249 sqft
- Finished area above ground: 1,048
- Finished area below ground: 0
Property
Parking
- Total spaces: 1
- Parking features: Concrete, Storage
- Attached garage spaces: 1
Features
- Levels: Two
- Stories: 2
- Entry location: Exterior Access
- Patio & porch: Deck, Front Porch
- Exterior features: Balcony, Lighting, Rain Gutters
- Pool features: Outdoor Pool
Details
- Parcel number: 621405165
- Zoning: R-4
- Special conditions: Standard
Construction
Type & style
- Home type: Townhouse
- Architectural style: Contemporary
- Property subtype: Townhouse
- Attached to another structure: Yes
Materials
- Frame
- Roof: Composition
Condition
- Updated/Remodeled
- Year built: 1986
Utilities & green energy
- Electric: 110V, 220 Volts
- Sewer: Public Sewer
- Water: Public
- Utilities for property: Cable Available, Electricity Connected, Natural Gas Available, Natural Gas Connected, Phone Available
Community & neighborhood
Location
- Region: Denver
- Subdivision: Indian Creek
HOA & financial
HOA
- Has HOA: Yes
- HOA fee: $439 monthly
- Amenities included: Garden Area, Parking, Pool, Spa/Hot Tub
- Services included: Exterior Maintenance w/out Roof, Insurance, Maintenance Grounds, Recycling, Sewer, Snow Removal, Trash, Water
- Association name: Emerald Valley HOA
- Association phone: 303-850-7766
Other
Other facts
- Listing terms: Cash,Conventional,FHA,VA Loan
- Ownership: Individual
- Road surface type: Paved
Price history
| Date | Event | Price |
|---|---|---|
| 7/8/2025 | Sold | $344,000-1.7%$275/sqft |
Source: | ||
| 6/15/2025 | Pending sale | $350,000$280/sqft |
Source: | ||
| 4/12/2025 | Price change | $350,000-4.1%$280/sqft |
Source: | ||
| 4/7/2025 | Listed for sale | $365,000$292/sqft |
Source: | ||
| 3/31/2025 | Pending sale | $365,000$292/sqft |
Source: | ||
Public tax history
| Year | Property taxes | Tax assessment |
|---|---|---|
| 2024 | $1,619 +7.2% | $20,900 -12.3% |
| 2023 | $1,510 +3.6% | $23,820 +25.4% |
| 2022 | $1,458 +11.5% | $18,990 -2.8% |
Find assessor info on the county website
Neighborhood: Indian Creek
Nearby schools
GreatSchools rating
- 3/10McMeen Elementary SchoolGrades: PK-5Distance: 1.8 mi
- 3/10Hill Campus Of Arts And SciencesGrades: 6-8Distance: 3.6 mi
- 5/10George Washington High SchoolGrades: 9-12Distance: 1.9 mi
Schools provided by the listing agent
- Elementary: McMeen
- Middle: Hill
- High: George Washington
- District: Denver 1
Source: REcolorado. This data may not be complete. We recommend contacting the local school district to confirm school assignments for this home.
Get a cash offer in 3 minutes
Find out how much your home could sell for in as little as 3 minutes with a no-obligation cash offer.
Estimated market value
$334,900
Get a cash offer in 3 minutes
Find out how much your home could sell for in as little as 3 minutes with a no-obligation cash offer.
Estimated market value
$334,900


