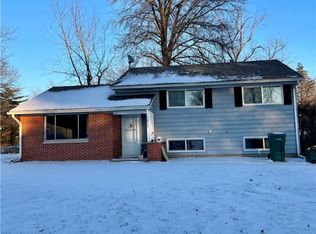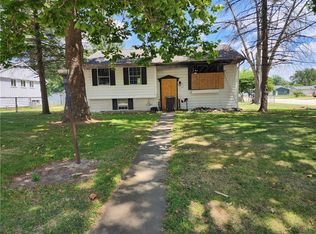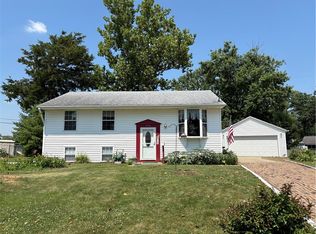Sold for $140,000
$140,000
1818 S Richmond Ct, Decatur, IL 62521
4beds
1,774sqft
Single Family Residence
Built in 1962
10,454.4 Square Feet Lot
$147,100 Zestimate®
$79/sqft
$1,790 Estimated rent
Home value
$147,100
$124,000 - $174,000
$1,790/mo
Zestimate® history
Loading...
Owner options
Explore your selling options
What's special
Move-in ready and under $150K! This well-maintained 4-bedroom, 1.5-bath home offers plenty of space and recent updates you’ll love. The spacious kitchen and dining area are perfect for gatherings, and the large main-level living room opens to a newly poured back patio—great for entertaining.
All four bedrooms are upstairs, each with generous closet space. Both bathrooms feature new vanities and toilets, with the main bath boasting a tile-surround tub/shower and the upstairs bath offering a brand-new tub and shower.
Additional updates include new flooring throughout, a new sump pump, a new stove, and a new dishwasher. The fenced backyard is perfect for pets or play, and the 2.5-car detached garage offers ample storage.
Located on a quiet cul-de-sac near Scovill Zoo, Splash Cove, shopping, dining, and more—you’ll have both convenience and peace of mind.
Zillow last checked: 8 hours ago
Listing updated: October 09, 2025 at 01:58pm
Listed by:
Tony Piraino 217-875-0555,
Brinkoetter REALTORS®
Bought with:
Trisha Beck, 471020223
Beck Realtors, Inc.
Source: CIBR,MLS#: 6254351 Originating MLS: Central Illinois Board Of REALTORS
Originating MLS: Central Illinois Board Of REALTORS
Facts & features
Interior
Bedrooms & bathrooms
- Bedrooms: 4
- Bathrooms: 2
- Full bathrooms: 1
- 1/2 bathrooms: 1
Bedroom
- Description: Flooring: Hardwood
- Level: Upper
Bedroom
- Description: Flooring: Hardwood
- Level: Upper
Bedroom
- Description: Flooring: Hardwood
- Level: Upper
Bedroom
- Description: Flooring: Hardwood
- Level: Upper
Den
- Description: Flooring: Vinyl
- Level: Lower
Other
- Description: Flooring: Vinyl
- Level: Upper
Half bath
- Description: Flooring: Ceramic Tile
- Level: Lower
Kitchen
- Description: Flooring: Vinyl
- Level: Lower
Laundry
- Description: Flooring: Vinyl
- Level: Lower
Living room
- Description: Flooring: Vinyl
- Level: Main
Heating
- Forced Air, Gas
Cooling
- Central Air
Appliances
- Included: Dryer, Dishwasher, Gas Water Heater, Oven, Range, Refrigerator, Range Hood, Washer
Features
- Windows: Replacement Windows
- Basement: Walk-Out Access,Sump Pump
- Has fireplace: No
Interior area
- Total structure area: 1,774
- Total interior livable area: 1,774 sqft
- Finished area above ground: 1,100
- Finished area below ground: 0
Property
Parking
- Total spaces: 2.5
- Parking features: Detached, Garage
- Garage spaces: 2.5
Features
- Levels: Three Or More,Multi/Split
- Stories: 3
- Patio & porch: Front Porch, Patio
- Exterior features: Fence
- Fencing: Yard Fenced
Lot
- Size: 10,454 sqft
Details
- Parcel number: 091319376026
- Zoning: RES
- Special conditions: None
Construction
Type & style
- Home type: SingleFamily
- Architectural style: Tri-Level
- Property subtype: Single Family Residence
Materials
- Brick, Vinyl Siding
- Foundation: Other
- Roof: Asphalt,Shingle
Condition
- Year built: 1962
Utilities & green energy
- Sewer: Public Sewer
- Water: Public
Community & neighborhood
Location
- Region: Decatur
- Subdivision: East Lynn Add
Other
Other facts
- Road surface type: Gravel
Price history
| Date | Event | Price |
|---|---|---|
| 10/9/2025 | Sold | $140,000-3.4%$79/sqft |
Source: | ||
| 8/23/2025 | Pending sale | $145,000$82/sqft |
Source: | ||
| 8/6/2025 | Listed for sale | $145,000+20.8%$82/sqft |
Source: | ||
| 3/26/2024 | Sold | $120,000+53.8%$68/sqft |
Source: Public Record Report a problem | ||
| 11/14/2016 | Sold | $78,000$44/sqft |
Source: | ||
Public tax history
| Year | Property taxes | Tax assessment |
|---|---|---|
| 2024 | $1,257 -2.4% | $18,334 +7.6% |
| 2023 | $1,288 -2.1% | $17,036 +6.4% |
| 2022 | $1,316 -0.5% | $16,018 +5.5% |
Find assessor info on the county website
Neighborhood: 62521
Nearby schools
GreatSchools rating
- 1/10Muffley Elementary SchoolGrades: K-6Distance: 0.2 mi
- 1/10Stephen Decatur Middle SchoolGrades: 7-8Distance: 4.9 mi
- 2/10Eisenhower High SchoolGrades: 9-12Distance: 1.6 mi
Schools provided by the listing agent
- District: Decatur Dist 61
Source: CIBR. This data may not be complete. We recommend contacting the local school district to confirm school assignments for this home.
Get pre-qualified for a loan
At Zillow Home Loans, we can pre-qualify you in as little as 5 minutes with no impact to your credit score.An equal housing lender. NMLS #10287.


