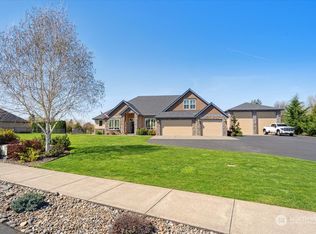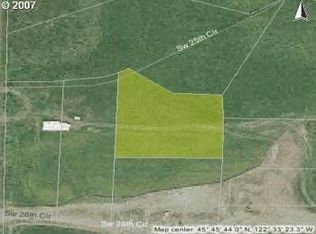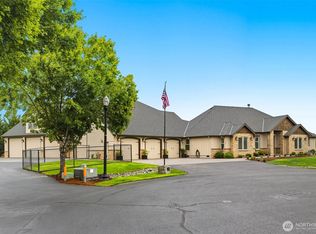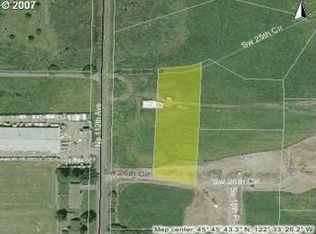Sold
$974,000
1818 SW 25th Cir, Battle Ground, WA 98604
3beds
2,458sqft
Residential, Single Family Residence
Built in 2014
2.03 Acres Lot
$969,200 Zestimate®
$396/sqft
$3,457 Estimated rent
Home value
$969,200
$921,000 - $1.02M
$3,457/mo
Zestimate® history
Loading...
Owner options
Explore your selling options
What's special
Beautiful one level custom Ranch home on 2 acres in gated community. This open concept home has high ceilings, engineered hardwood floors, gas fireplace, central vacuum and built-ins throughout. Open Great room concept with breakfast area plus bar seating. Kitchen has granite countertops, stainless steel appliances, and 2nd rolling island. Large Master suite has large walk-in closet, double sinks, granite countertops,Traver-tine tile floors and over sized roll in shower. Additional bedrooms share a Jack and Jill bathroom with double sinks and tile countertops and floors. You will enjoy sitting outside under a large covered patio and fenced yard area on those warm summer nights. Raised garden beds and 3 car garage for all your toys. Don't miss your chance to make this your home.
Zillow last checked: 8 hours ago
Listing updated: July 28, 2025 at 09:48am
Listed by:
Hartwell Saunders 360-574-5060,
Coldwell Banker Bain
Bought with:
Janelle LeCount, 22014663
Realty Works Group Inc
Source: RMLS (OR),MLS#: 553153935
Facts & features
Interior
Bedrooms & bathrooms
- Bedrooms: 3
- Bathrooms: 3
- Full bathrooms: 2
- Partial bathrooms: 1
- Main level bathrooms: 3
Primary bedroom
- Features: Bathroom, Ceiling Fan, Closet Organizer, Rollin Shower, Bathtub, Double Sinks, Walkin Closet, Wallto Wall Carpet
- Level: Main
Bedroom 2
- Features: Bathroom, Closet Organizer, Wallto Wall Carpet
- Level: Main
Bedroom 3
- Features: Bathroom, Closet Organizer, Walkin Closet, Wallto Wall Carpet
- Level: Main
Dining room
- Features: Formal, Engineered Hardwood, High Ceilings
- Level: Main
Kitchen
- Features: Disposal, Eat Bar, Eating Area, Hardwood Floors, Island, Engineered Hardwood, Granite
- Level: Main
Living room
- Features: Builtin Features, Ceiling Fan, Fireplace, Engineered Hardwood, High Ceilings
- Level: Main
Office
- Features: Engineered Hardwood
- Level: Main
Heating
- Forced Air, Heat Pump, Fireplace(s)
Cooling
- Central Air
Appliances
- Included: Dishwasher, Disposal, Free-Standing Range, Instant Hot Water, Microwave, Range Hood, Stainless Steel Appliance(s), Gas Water Heater
- Laundry: Laundry Room
Features
- Central Vacuum, Granite, High Ceilings, High Speed Internet, Soaking Tub, Built-in Features, Sink, Bathroom, Closet Organizer, Walk-In Closet(s), Formal, Eat Bar, Eat-in Kitchen, Kitchen Island, Ceiling Fan(s), Rollin Shower, Bathtub, Double Vanity, Tile
- Flooring: Engineered Hardwood, Hardwood, Tile, Wall to Wall Carpet
- Windows: Double Pane Windows, Vinyl Frames
- Basement: Crawl Space
- Number of fireplaces: 1
- Fireplace features: Gas
Interior area
- Total structure area: 2,458
- Total interior livable area: 2,458 sqft
Property
Parking
- Total spaces: 3
- Parking features: Driveway, Off Street, Garage Door Opener, Attached
- Attached garage spaces: 3
- Has uncovered spaces: Yes
Accessibility
- Accessibility features: Accessible Full Bath, Garage On Main, Ground Level, Main Floor Bedroom Bath, One Level, Rollin Shower, Utility Room On Main, Accessibility
Features
- Levels: One
- Stories: 1
- Patio & porch: Covered Patio
- Exterior features: Garden, Yard
- Fencing: Fenced
- Has view: Yes
- View description: Territorial
Lot
- Size: 2.03 Acres
- Features: Gated, Level, Private, Sprinkler, Acres 1 to 3
Details
- Parcel number: 194072056
- Zoning: R12
Construction
Type & style
- Home type: SingleFamily
- Architectural style: Ranch
- Property subtype: Residential, Single Family Residence
Materials
- Brick, Cement Siding, Lap Siding
- Foundation: Concrete Perimeter
- Roof: Composition
Condition
- Resale
- New construction: No
- Year built: 2014
Utilities & green energy
- Gas: Gas
- Sewer: Public Sewer, Septic Tank
- Water: Public
Community & neighborhood
Location
- Region: Battle Ground
- Subdivision: Cascade Meadows
HOA & financial
HOA
- Has HOA: Yes
- HOA fee: $400 annually
- Amenities included: Gated
Other
Other facts
- Listing terms: Cash,Conventional
- Road surface type: Paved
Price history
| Date | Event | Price |
|---|---|---|
| 7/25/2025 | Sold | $974,000$396/sqft |
Source: | ||
| 5/19/2025 | Pending sale | $974,000$396/sqft |
Source: | ||
| 5/9/2025 | Listed for sale | $974,000+85.5%$396/sqft |
Source: | ||
| 6/24/2014 | Sold | $525,000$214/sqft |
Source: | ||
Public tax history
| Year | Property taxes | Tax assessment |
|---|---|---|
| 2024 | $7,043 +14.3% | $866,732 -5.2% |
| 2023 | $6,160 -3.5% | $914,511 +1.8% |
| 2022 | $6,386 +0.3% | $898,049 +26.8% |
Find assessor info on the county website
Neighborhood: 98604
Nearby schools
GreatSchools rating
- NAMaple Grove K-8Grades: PK-8Distance: 0.3 mi
- 6/10Prairie High SchoolGrades: 9-12Distance: 4 mi
- 5/10Daybreak Middle SchoolGrades: 5-8Distance: 2.2 mi
Schools provided by the listing agent
- Elementary: Maple Grove
- Middle: Daybreak
- High: Prairie
Source: RMLS (OR). This data may not be complete. We recommend contacting the local school district to confirm school assignments for this home.
Get a cash offer in 3 minutes
Find out how much your home could sell for in as little as 3 minutes with a no-obligation cash offer.
Estimated market value
$969,200
Get a cash offer in 3 minutes
Find out how much your home could sell for in as little as 3 minutes with a no-obligation cash offer.
Estimated market value
$969,200



