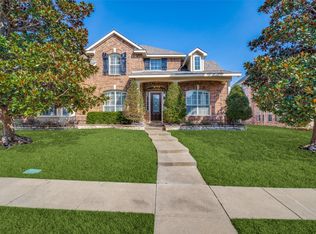Sold on 04/28/25
Price Unknown
1818 Smoke Tree Trl, Garland, TX 75040
4beds
2,427sqft
Single Family Residence
Built in 2005
9,496.08 Square Feet Lot
$460,700 Zestimate®
$--/sqft
$2,715 Estimated rent
Home value
$460,700
$419,000 - $507,000
$2,715/mo
Zestimate® history
Loading...
Owner options
Explore your selling options
What's special
Step inside this meticulously maintained single story home nestled in Hidden Forest Estates. Expansive wood-look tile and neutral interior invite you inside this beautifully updated 4 bedroom, 2.5 bath home. Situated off the foyer you'll be greeted by stacked formal living and dining areas. Make your way into the open concept entertainment room with a spacious family room highlighted by a cozy fireplace and wall of windows flooding the room with natural sunlight. Enjoy preparing home-cooked meals in the gourmet kitchen equipped with granite counter-tops, gas cook-top, island and ample cabinetry. The primary suite is tucked in the back of the home and offers a luxurious double sided fireplace and tranquil updated bath with dual sinks, Quartz counter-tops, modern vanity, large seamless walk-in shower, free-standing tub and 2 walk-in closets. Beautifully updated secondary bath has Quartz counter-tops, updated tile and shower surround. The fourth bedroom with closet could also be used as a study depending on your needs. Unwind outdoors with a fully fenced backyard and gazebo. Great location next to Tuckerville Park, nearby Firewheel Town Center and Choice of Garland Schools.
Zillow last checked: 8 hours ago
Listing updated: June 19, 2025 at 07:34pm
Listed by:
Trish Tiemeyer 0634057 972-599-7000,
Keller Williams Legacy 972-599-7000
Bought with:
Paul Huang
Richland Real Estate
Source: NTREIS,MLS#: 20844935
Facts & features
Interior
Bedrooms & bathrooms
- Bedrooms: 4
- Bathrooms: 3
- Full bathrooms: 2
- 1/2 bathrooms: 1
Primary bedroom
- Features: En Suite Bathroom, Fireplace, Walk-In Closet(s)
- Level: First
- Dimensions: 21 x 14
Bedroom
- Features: Walk-In Closet(s)
- Level: First
- Dimensions: 12 x 12
Bedroom
- Features: Walk-In Closet(s)
- Level: First
- Dimensions: 12 x 12
Bedroom
- Level: First
- Dimensions: 12 x 11
Primary bathroom
- Features: Built-in Features, Dual Sinks, En Suite Bathroom, Garden Tub/Roman Tub, Stone Counters, Separate Shower
- Level: First
- Dimensions: 12 x 11
Breakfast room nook
- Level: First
- Dimensions: 12 x 12
Dining room
- Level: First
- Dimensions: 12 x 11
Family room
- Features: Fireplace
- Level: First
- Dimensions: 26 x 18
Other
- Features: Built-in Features, Stone Counters
- Level: First
- Dimensions: 10 x 5
Half bath
- Level: First
- Dimensions: 0 x 0
Kitchen
- Features: Breakfast Bar, Built-in Features, Eat-in Kitchen, Granite Counters, Kitchen Island, Walk-In Pantry
- Level: First
- Dimensions: 12 x 12
Living room
- Level: First
- Dimensions: 14 x 12
Utility room
- Features: Utility Room
- Level: First
- Dimensions: 6 x 5
Heating
- Central, Fireplace(s), Natural Gas
Cooling
- Central Air, Ceiling Fan(s), Electric
Appliances
- Included: Dishwasher, Gas Cooktop, Disposal, Gas Oven, Gas Water Heater, Microwave
- Laundry: Washer Hookup
Features
- Decorative/Designer Lighting Fixtures, Double Vanity, Eat-in Kitchen, Granite Counters, High Speed Internet, Kitchen Island, Open Floorplan, Pantry, Cable TV, Walk-In Closet(s), Wired for Sound
- Flooring: Carpet, Ceramic Tile
- Windows: Window Coverings
- Has basement: No
- Number of fireplaces: 2
- Fireplace features: Bath, Double Sided, Family Room, Gas Log, Gas Starter, Primary Bedroom
Interior area
- Total interior livable area: 2,427 sqft
Property
Parking
- Total spaces: 2
- Parking features: Alley Access, Door-Single, Garage Faces Rear
- Attached garage spaces: 2
Features
- Levels: One
- Stories: 1
- Patio & porch: Patio
- Exterior features: Rain Gutters
- Pool features: None
- Fencing: Back Yard,Wood
Lot
- Size: 9,496 sqft
- Features: Interior Lot, Landscaped, Subdivision, Few Trees
Details
- Additional structures: Gazebo
- Parcel number: 26262650040100000
Construction
Type & style
- Home type: SingleFamily
- Architectural style: Traditional,Detached
- Property subtype: Single Family Residence
Materials
- Brick
- Foundation: Slab
- Roof: Composition
Condition
- Year built: 2005
Utilities & green energy
- Sewer: Public Sewer
- Water: Public
- Utilities for property: Sewer Available, Water Available, Cable Available
Community & neighborhood
Security
- Security features: Security System Owned, Carbon Monoxide Detector(s), Smoke Detector(s)
Community
- Community features: Curbs, Sidewalks
Location
- Region: Garland
- Subdivision: Hidden Forest Estates
HOA & financial
HOA
- Has HOA: Yes
- HOA fee: $500 annually
- Services included: All Facilities, Association Management
- Association name: Hidden Forest Estates
- Association phone: 877-378-2388
Other
Other facts
- Listing terms: Cash,Conventional,FHA,VA Loan
Price history
| Date | Event | Price |
|---|---|---|
| 4/28/2025 | Sold | -- |
Source: NTREIS #20844935 | ||
| 4/4/2025 | Pending sale | $469,000$193/sqft |
Source: NTREIS #20844935 | ||
| 3/25/2025 | Contingent | $469,000$193/sqft |
Source: NTREIS #20844935 | ||
| 3/14/2025 | Price change | $469,000-2.1%$193/sqft |
Source: NTREIS #20844935 | ||
| 3/12/2025 | Price change | $479,000-2%$197/sqft |
Source: NTREIS #20844935 | ||
Public tax history
| Year | Property taxes | Tax assessment |
|---|---|---|
| 2024 | $2,106 -2.2% | $394,990 |
| 2023 | $2,154 +3.2% | $394,990 +9.7% |
| 2022 | $2,087 +22.2% | $360,030 +30% |
Find assessor info on the county website
Neighborhood: Hidden Forest
Nearby schools
GreatSchools rating
- 6/10Northlake Elementary SchoolGrades: PK-5Distance: 0.9 mi
- 5/10Sellers Middle SchoolGrades: 6-8Distance: 1.3 mi
- 6/10Garland High SchoolGrades: 9-12Distance: 2.6 mi
Schools provided by the listing agent
- District: Garland ISD
Source: NTREIS. This data may not be complete. We recommend contacting the local school district to confirm school assignments for this home.
Get a cash offer in 3 minutes
Find out how much your home could sell for in as little as 3 minutes with a no-obligation cash offer.
Estimated market value
$460,700
Get a cash offer in 3 minutes
Find out how much your home could sell for in as little as 3 minutes with a no-obligation cash offer.
Estimated market value
$460,700
