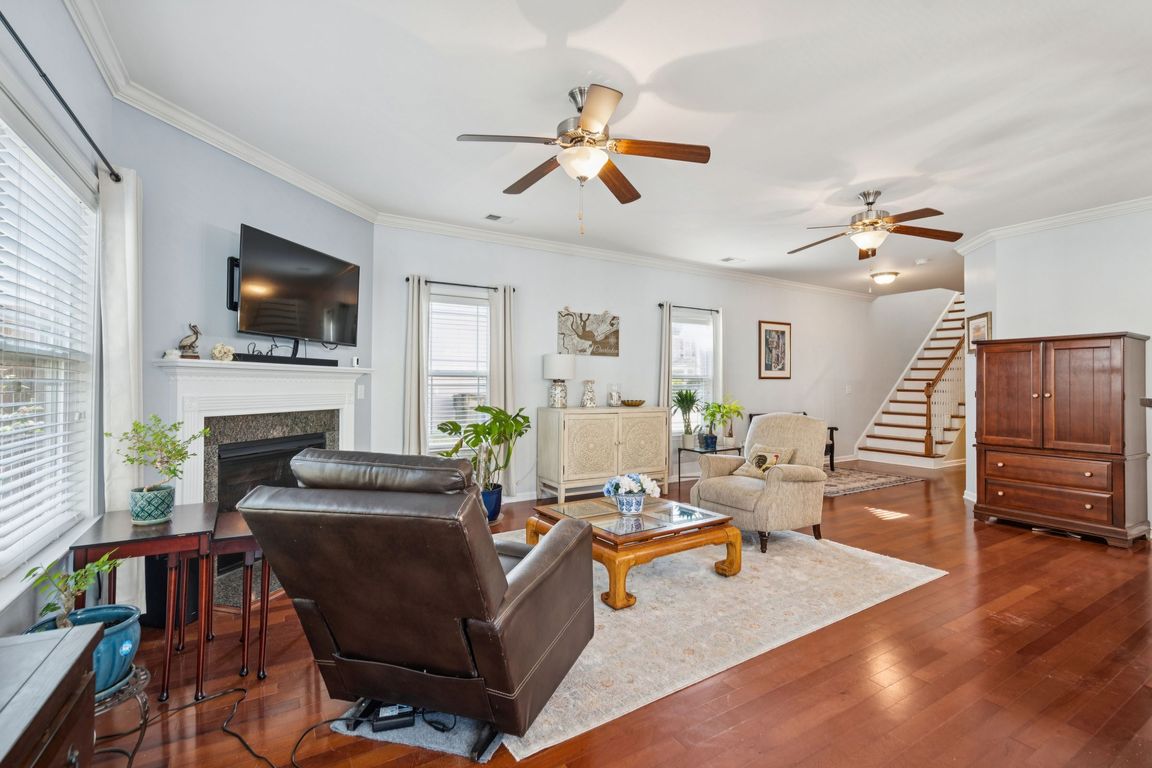
Active
$550,000
4beds
2,390sqft
1818 Towne St, Johns Island, SC 29455
4beds
2,390sqft
Single family residence
Built in 2013
5,662 sqft
2 Garage spaces
$230 price/sqft
What's special
Detached two-car garageGarden tubVersatile loft areaDetailed crown moldingAdditional bedroomsFirst-floor primary suiteStainless steel appliances
Welcome to this spacious and beautifully maintained home, perfectly situated on Johns Island--just minutes from the beaches and historic downtown Charleston. From the moment you enter, you'll be drawn to the elegant engineered hardwood floors, detailed crown molding, and abundant natural light that fills every room.The first-floor primary suite offers convenience ...
- 11 hours |
- 234 |
- 11 |
Source: CTMLS,MLS#: 25030083
Travel times
Living Room
Kitchen
Primary Bedroom
Zillow last checked: 8 hours ago
Listing updated: 16 hours ago
Listed by:
Carolina One Real Estate 843-779-8660
Source: CTMLS,MLS#: 25030083
Facts & features
Interior
Bedrooms & bathrooms
- Bedrooms: 4
- Bathrooms: 3
- Full bathrooms: 2
- 1/2 bathrooms: 1
Rooms
- Room types: Bonus Room, Family Room, Living/Dining Combo, Office, Bonus, Eat-In-Kitchen, Family, Foyer, Laundry, Pantry
Heating
- Electric, Heat Pump
Cooling
- Has cooling: Yes
Appliances
- Laundry: Electric Dryer Hookup, Washer Hookup, Laundry Room
Features
- Garden Tub/Shower, Walk-In Closet(s), Ceiling Fan(s), Eat-in Kitchen, Entrance Foyer, Pantry
- Flooring: Carpet, Wood
- Number of fireplaces: 1
- Fireplace features: Gas, Gas Log, Living Room, One
Interior area
- Total structure area: 2,390
- Total interior livable area: 2,390 sqft
Video & virtual tour
Property
Parking
- Total spaces: 2
- Parking features: Garage, Detached
- Garage spaces: 2
Features
- Levels: Two
- Stories: 2
- Entry location: Ground Level
- Patio & porch: Front Porch, Screened
- Exterior features: Rain Gutters
- Fencing: Privacy,Wood
- Waterfront features: Pond
Lot
- Size: 5,662.8 Square Feet
- Features: Wooded
Details
- Parcel number: 3120000787
Construction
Type & style
- Home type: SingleFamily
- Architectural style: Traditional
- Property subtype: Single Family Residence
Materials
- Vinyl Siding
- Foundation: Slab
- Roof: Asphalt
Condition
- New construction: No
- Year built: 2013
Utilities & green energy
- Sewer: Public Sewer
- Water: Public
- Utilities for property: Berkeley Elect Co-Op, Charleston Water Service, John IS Water Co
Community & HOA
Community
- Features: Park, Trash, Walk/Jog Trails
- Subdivision: The Cottages at Johns Island
Location
- Region: Johns Island
Financial & listing details
- Price per square foot: $230/sqft
- Tax assessed value: $515,000
- Annual tax amount: $2,692
- Date on market: 11/10/2025
- Listing terms: Any,Cash,Conventional,FHA,VA Loan