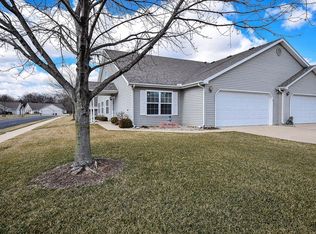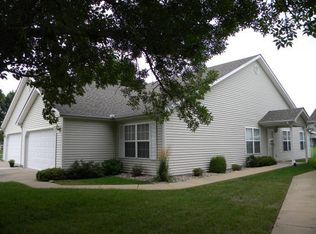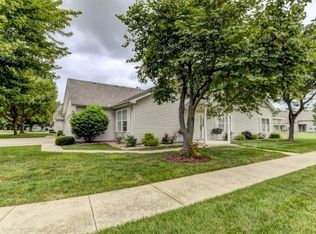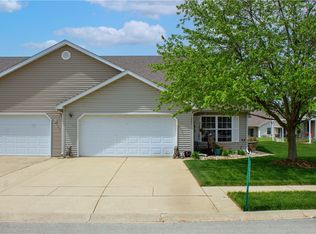Sold for $147,500
$147,500
1818 Will Ct, Decatur, IL 62521
2beds
1,182sqft
Condominium
Built in 1999
-- sqft lot
$165,100 Zestimate®
$125/sqft
$1,332 Estimated rent
Home value
$165,100
$157,000 - $175,000
$1,332/mo
Zestimate® history
Loading...
Owner options
Explore your selling options
What's special
Move right on into this adorable 55+condo in Albany Place. With over 1,200 sqft of space, this 2 bedroom and 2 bath has what you need. Master bedroom has two closets and slider to covered patio while the Master bath has a walk in shower. Open living, dining and kitchen concept. Additional covered patio just off of the dining area. Cathedral ceilings in Living Area. Laundry room has shelving for extra storage space but if you need more there is a pull down attic access in the 2 car garage. End Unit. Brand new flooring throughout Living, Dining, and Master. Conveniently near shopping and restaurants. Call your agent TODAY!
Zillow last checked: 8 hours ago
Listing updated: May 30, 2023 at 12:17pm
Listed by:
Jessica Proctor 217-875-0555,
Brinkoetter REALTORS®
Bought with:
Brandon Barney, 475186968
Main Place Real Estate
Source: CIBR,MLS#: 6226855 Originating MLS: Central Illinois Board Of REALTORS
Originating MLS: Central Illinois Board Of REALTORS
Facts & features
Interior
Bedrooms & bathrooms
- Bedrooms: 2
- Bathrooms: 2
- Full bathrooms: 2
Primary bedroom
- Description: Flooring: Laminate
- Level: Main
Bedroom
- Description: Flooring: Carpet
- Level: Main
Primary bathroom
- Level: Main
Dining room
- Description: Flooring: Laminate
- Level: Main
Other
- Features: Tub Shower
- Level: Main
Kitchen
- Description: Flooring: Vinyl
- Level: Main
Laundry
- Level: Main
Living room
- Description: Flooring: Laminate
- Level: Main
Heating
- Gas
Cooling
- Central Air
Appliances
- Included: Dryer, Dishwasher, Gas Water Heater, Microwave, Oven, Refrigerator, Washer
- Laundry: Main Level
Features
- Attic, Bath in Primary Bedroom, Main Level Primary, Pantry, Pull Down Attic Stairs
- Windows: Replacement Windows
- Has basement: No
- Attic: Pull Down Stairs
- Has fireplace: No
Interior area
- Total structure area: 1,182
- Total interior livable area: 1,182 sqft
- Finished area above ground: 1,182
Property
Parking
- Total spaces: 2
- Parking features: Attached, Garage
- Attached garage spaces: 2
Accessibility
- Accessibility features: Wheelchair Access
Features
- Levels: One
- Stories: 1
- Patio & porch: Rear Porch, Patio
- Exterior features: Handicap Accessible
Lot
- Size: 1.50 Acres
Details
- Parcel number: 091319478001
- Zoning: MUN
- Special conditions: None
Construction
Type & style
- Home type: Condo
- Architectural style: Ranch
- Property subtype: Condominium
Materials
- Vinyl Siding
- Foundation: Slab
- Roof: Shingle
Condition
- Year built: 1999
Utilities & green energy
- Sewer: Public Sewer
- Water: Public
Community & neighborhood
Location
- Region: Decatur
- Subdivision: Albany Place
HOA & financial
HOA
- HOA fee: $165 monthly
Other
Other facts
- Road surface type: Concrete
Price history
| Date | Event | Price |
|---|---|---|
| 5/30/2023 | Sold | $147,500+9.3%$125/sqft |
Source: | ||
| 4/25/2023 | Pending sale | $135,000$114/sqft |
Source: | ||
| 4/24/2023 | Listed for sale | $135,000+10.7%$114/sqft |
Source: | ||
| 10/13/2017 | Sold | $122,000-6.1%$103/sqft |
Source: | ||
| 9/6/2017 | Pending sale | $129,900$110/sqft |
Source: Brinkoetter & Associates #6174319 Report a problem | ||
Public tax history
| Year | Property taxes | Tax assessment |
|---|---|---|
| 2024 | $4,078 +7.2% | $52,914 +7.6% |
| 2023 | $3,805 +0.9% | $49,167 +2.4% |
| 2022 | $3,770 +6.7% | $48,008 +5.5% |
Find assessor info on the county website
Neighborhood: 62521
Nearby schools
GreatSchools rating
- 1/10Muffley Elementary SchoolGrades: K-6Distance: 0.6 mi
- 1/10Stephen Decatur Middle SchoolGrades: 7-8Distance: 5 mi
- 2/10Eisenhower High SchoolGrades: 9-12Distance: 2 mi
Schools provided by the listing agent
- District: Decatur Dist 61
Source: CIBR. This data may not be complete. We recommend contacting the local school district to confirm school assignments for this home.
Get pre-qualified for a loan
At Zillow Home Loans, we can pre-qualify you in as little as 5 minutes with no impact to your credit score.An equal housing lender. NMLS #10287.



