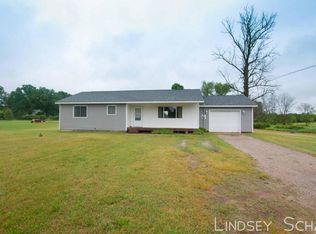Sold
$496,000
18180 Arthur Rd, Big Rapids, MI 49307
4beds
2,840sqft
Single Family Residence
Built in 2005
6.68 Acres Lot
$519,800 Zestimate®
$175/sqft
$2,272 Estimated rent
Home value
$519,800
$447,000 - $603,000
$2,272/mo
Zestimate® history
Loading...
Owner options
Explore your selling options
What's special
Where Country Charm Meets Refined Modern Living! Set on nearly 7 picturesque acres, this stunning estate offers an exceptional blend of luxury and privacy. Designed with an open-floor plan and finished with high-end touches, the home features 4 spacious bedrooms and 3 full baths—ideal for families or those seeking a secluded lifestyle. The gourmet kitchen is equipped with stainless steel appliances, Siltstone countertops, and beautifully crafted cabinetry, all centered around a warm and inviting gas fireplace. The primary suite offers a peaceful escape with a spa-like ensuite. The finished lower level includes an egress window, a fitness area, a large bedroom, and a full bath. Outdoor additions are : trex decking, stamped concrete patio, 30x40 pole barn and close to the White Pine Trail! Nature enthusiasts will appreciate the abundant wildlife, including frequent visits from deer and wild turkeys. And with easy access to the scenic White Pine Trail System, recreation is just moments away. This extraordinary property is a rare opportunity offering the best of refined country living with modern convenience.
Zillow last checked: 8 hours ago
Listing updated: June 18, 2025 at 07:03am
Listed by:
Daniel Bollman 231-629-2680,
Century 21 White House Realty
Bought with:
Pamela Sibary, 6501452386
Coldwell Banker Schmidt Cadillac
Source: MichRIC,MLS#: 25019956
Facts & features
Interior
Bedrooms & bathrooms
- Bedrooms: 4
- Bathrooms: 3
- Full bathrooms: 3
- Main level bedrooms: 3
Heating
- Forced Air
Cooling
- Central Air
Appliances
- Included: Dishwasher, Dryer, Microwave, Range, Refrigerator, Washer
- Laundry: Laundry Room, Main Level, Sink
Features
- Ceiling Fan(s), Center Island, Pantry
- Flooring: Other, Wood
- Windows: Insulated Windows, Window Treatments
- Basement: Full
- Number of fireplaces: 1
- Fireplace features: Family Room, Gas Log
Interior area
- Total structure area: 1,590
- Total interior livable area: 2,840 sqft
- Finished area below ground: 0
Property
Parking
- Total spaces: 2
- Parking features: Attached
- Garage spaces: 2
Features
- Stories: 1
- Exterior features: Play Equipment, Other
Lot
- Size: 6.68 Acres
- Dimensions: 439 x 950 x 192 x 987
- Features: Level, Recreational, Sidewalk, Wooded, Cul-De-Sac, Shrubs/Hedges
Details
- Parcel number: 05025002000
Construction
Type & style
- Home type: SingleFamily
- Architectural style: Ranch
- Property subtype: Single Family Residence
Materials
- Vinyl Siding
- Roof: Composition
Condition
- New construction: No
- Year built: 2005
Utilities & green energy
- Sewer: Septic Tank
- Water: Well
- Utilities for property: Phone Available, Natural Gas Available, Electricity Available, Cable Available, Natural Gas Connected, Cable Connected
Community & neighborhood
Location
- Region: Big Rapids
Other
Other facts
- Listing terms: Cash,FHA,VA Loan,MSHDA,Conventional
- Road surface type: Paved
Price history
| Date | Event | Price |
|---|---|---|
| 6/16/2025 | Sold | $496,000-0.7%$175/sqft |
Source: | ||
| 5/8/2025 | Contingent | $499,500$176/sqft |
Source: | ||
| 5/6/2025 | Listed for sale | $499,500+1622.4%$176/sqft |
Source: | ||
| 7/5/2005 | Sold | $29,000$10/sqft |
Source: Public Record Report a problem | ||
Public tax history
| Year | Property taxes | Tax assessment |
|---|---|---|
| 2024 | $692 | $204,900 +10.7% |
| 2023 | -- | $185,100 +16.9% |
| 2022 | -- | $158,400 +9.6% |
Find assessor info on the county website
Neighborhood: 49307
Nearby schools
GreatSchools rating
- 8/10Riverview Elementary SchoolGrades: PK-4Distance: 2.4 mi
- 4/10Big Rapids Middle SchoolGrades: 5-8Distance: 3.3 mi
- 6/10Big Rapids High SchoolGrades: 9-12Distance: 3.3 mi
Get pre-qualified for a loan
At Zillow Home Loans, we can pre-qualify you in as little as 5 minutes with no impact to your credit score.An equal housing lender. NMLS #10287.
Sell with ease on Zillow
Get a Zillow Showcase℠ listing at no additional cost and you could sell for —faster.
$519,800
2% more+$10,396
With Zillow Showcase(estimated)$530,196
