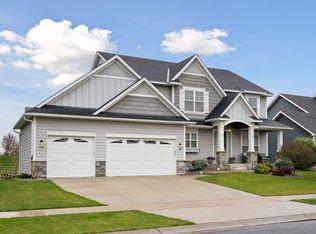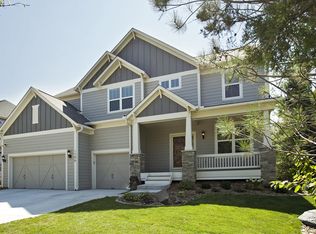Closed
$865,000
18182 72nd Ave N, Maple Grove, MN 55311
5beds
4,409sqft
Single Family Residence
Built in 2013
0.27 Acres Lot
$857,800 Zestimate®
$196/sqft
$4,448 Estimated rent
Home value
$857,800
$789,000 - $926,000
$4,448/mo
Zestimate® history
Loading...
Owner options
Explore your selling options
What's special
Welcome to unparalleled elegance at 18182 72nd Ave N, nestled in the prestigious Maple Brook neighborhood of Maple Grove. Crafted with impeccable quality by Creek Hill Custom Homes, this meticulously maintained residence showcases custom touches and sophisticated design at every turn, offering a lifestyle of refined comfort and effortless entertaining. Step inside to discover a seamless blend of luxury and functionality. The main floor features a stylish office with glass French doors, perfect for remote work. The dream kitchen is a chef's masterpiece, boasting custom cabinetry, an on trend tile backsplash, an expansive center island ideal for gatherings, a dedicated coffee service area, double ovens, and a large walk-in pantry. Flowing effortlessly into both the informal and formal dining areas, this open-concept space is designed for memorable entertaining. The formal dining room, complete with a built-in buffet, elevates every special occasion. Unwind in the cozy living room, where custom built-ins and a stunning stone fireplace create an inviting ambiance. Step out to the deck to savor morning coffee with sunrise views or relax with breathtaking sunsets. The expansive backyard is a private paradise, featuring a professionally installed paver patio and a luxurious hot tub. With ample space for a future pool, this outdoor haven is perfect for both relaxation and recreation. The light-filled lower level, with its walkout design, offers versatile space for a ping pong table, game area, or lounging, plus a convenient bedroom ideal for guests or a home gym. Upstairs, four beautifully appointed bedrooms await. The primary suite is a light and airy retreat with a vaulted ceiling, a spa-inspired bathroom featuring a walk-in shower, soaking tub, and a large walk-in closet with custom shelving. Two bedrooms share a jack and jill bathroom, while the fourth enjoys an ensuite bathroom. The upper-level laundry adds everyday convenience. This home shines with recent updates, including a new washer, dryer, refrigerator, microwave, and more. Located in a prime Maple Grove spot, you're moments from Lions Park-perfect for catching fireworks from your deck-Gleason Sports Complex, and Rush Creek Elementary. Indulge in the vibrant shopping and dining scene at nearby Arbor Lakes. From the custom mudroom with built-in lockers to the thoughtful details throughout, this home is a rare gem that blends luxury, practicality, and prime location. Don't miss your chance to own this Maple Grove masterpiece =. Schedule your private showing today!
Zillow last checked: 8 hours ago
Listing updated: July 28, 2025 at 11:03am
Listed by:
Kristen L Nicholson 952-239-3054,
Edina Realty, Inc.
Bought with:
Dane Jensen
Compass
Source: NorthstarMLS as distributed by MLS GRID,MLS#: 6728570
Facts & features
Interior
Bedrooms & bathrooms
- Bedrooms: 5
- Bathrooms: 5
- Full bathrooms: 3
- 3/4 bathrooms: 1
- 1/2 bathrooms: 1
Bedroom 1
- Level: Upper
- Area: 248 Square Feet
- Dimensions: 16x15.5
Bedroom 2
- Level: Upper
- Area: 132 Square Feet
- Dimensions: 12x11
Bedroom 3
- Level: Upper
- Area: 121 Square Feet
- Dimensions: 11x11
Bedroom 4
- Level: Upper
- Area: 149.5 Square Feet
- Dimensions: 13x11.5
Bedroom 5
- Level: Lower
- Area: 270 Square Feet
- Dimensions: 18x15
Dining room
- Level: Main
- Area: 137.5 Square Feet
- Dimensions: 12.5x11
Informal dining room
- Level: Main
- Area: 88 Square Feet
- Dimensions: 11x8
Kitchen
- Level: Main
- Area: 206.25 Square Feet
- Dimensions: 16.5x12.5
Living room
- Level: Main
- Area: 277.5 Square Feet
- Dimensions: 18.5x15
Mud room
- Level: Main
- Area: 65 Square Feet
- Dimensions: 10x6.5
Office
- Level: Main
- Area: 132 Square Feet
- Dimensions: 12x11
Other
- Level: Main
- Area: 22.5 Square Feet
- Dimensions: 5x4.5
Recreation room
- Level: Lower
- Area: 137.5 Square Feet
- Dimensions: 12.5x11
Heating
- Forced Air
Cooling
- Central Air
Appliances
- Included: Air-To-Air Exchanger, Cooktop, Dishwasher, Disposal, Dryer, Electronic Air Filter, Electric Water Heater, Exhaust Fan, Humidifier, Microwave, Refrigerator, Stainless Steel Appliance(s), Wall Oven, Washer, Water Softener Owned
Features
- Basement: Finished,Full,Sump Pump,Walk-Out Access
- Number of fireplaces: 2
- Fireplace features: Family Room, Gas, Living Room
Interior area
- Total structure area: 4,409
- Total interior livable area: 4,409 sqft
- Finished area above ground: 2,979
- Finished area below ground: 950
Property
Parking
- Total spaces: 3
- Parking features: Attached
- Attached garage spaces: 3
- Details: Garage Dimensions (32x26)
Accessibility
- Accessibility features: None
Features
- Levels: Two
- Stories: 2
- Has private pool: Yes
- Pool features: In Ground, Outdoor Pool, Shared
Lot
- Size: 0.27 Acres
- Dimensions: 85 x 140 x 85 x 140
- Features: Many Trees
Details
- Foundation area: 1430
- Parcel number: 3011922420056
- Zoning description: Residential-Single Family
Construction
Type & style
- Home type: SingleFamily
- Property subtype: Single Family Residence
Materials
- Brick/Stone, Fiber Cement
- Roof: Age 8 Years or Less,Asphalt
Condition
- Age of Property: 12
- New construction: No
- Year built: 2013
Utilities & green energy
- Electric: Power Company: Other
- Gas: Natural Gas
- Sewer: City Sewer/Connected
- Water: City Water/Connected
Community & neighborhood
Location
- Region: Maple Grove
- Subdivision: Maple Brook
HOA & financial
HOA
- Has HOA: Yes
- HOA fee: $92 monthly
- Services included: Maintenance Grounds, Professional Mgmt, Shared Amenities
- Association name: Asocia Company/Cities Management
- Association phone: 612-381-8600
Price history
| Date | Event | Price |
|---|---|---|
| 7/28/2025 | Sold | $865,000$196/sqft |
Source: | ||
| 6/15/2025 | Pending sale | $865,000$196/sqft |
Source: | ||
| 6/6/2025 | Listed for sale | $865,000+44.3%$196/sqft |
Source: | ||
| 7/12/2013 | Sold | $599,500+305.1%$136/sqft |
Source: | ||
| 12/19/2012 | Sold | $148,000$34/sqft |
Source: Public Record | ||
Public tax history
| Year | Property taxes | Tax assessment |
|---|---|---|
| 2025 | $9,941 +3.7% | $820,700 +7.4% |
| 2024 | $9,585 +0.5% | $764,500 -0.1% |
| 2023 | $9,534 +24.6% | $765,200 -2.1% |
Find assessor info on the county website
Neighborhood: 55311
Nearby schools
GreatSchools rating
- 8/10Rush Creek Elementary SchoolGrades: PK-5Distance: 2 mi
- 6/10Maple Grove Middle SchoolGrades: 6-8Distance: 4 mi
- 10/10Maple Grove Senior High SchoolGrades: 9-12Distance: 4.1 mi
Get a cash offer in 3 minutes
Find out how much your home could sell for in as little as 3 minutes with a no-obligation cash offer.
Estimated market value
$857,800
Get a cash offer in 3 minutes
Find out how much your home could sell for in as little as 3 minutes with a no-obligation cash offer.
Estimated market value
$857,800

