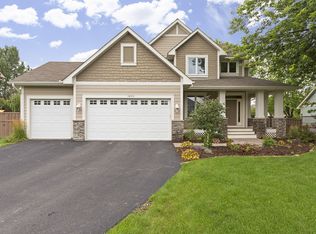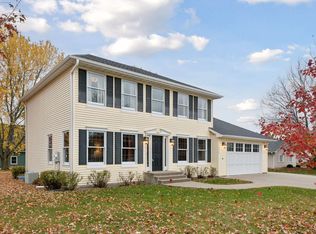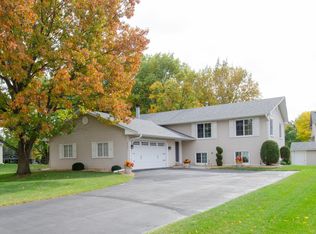Closed
$620,000
18182 87th Ave N, Maple Grove, MN 55311
4beds
3,658sqft
Single Family Residence
Built in 2003
0.26 Acres Lot
$623,900 Zestimate®
$169/sqft
$3,673 Estimated rent
Home value
$623,900
$574,000 - $680,000
$3,673/mo
Zestimate® history
Loading...
Owner options
Explore your selling options
What's special
This is the home you've been waiting for! This beautiful modern farmhouse home with spacious wraparound porch is the epitome of curb appeal. This gorgeous home has so much character and upgrades throughout- including hardwood floors, built-ins, new kitchen appliances, and new furnace and A/C in 2022. You will love the layout with the main floor office, eat-in kitchen, lots of living space on the main floor and an expansive basement. The wrap-around porch and back deck are perfect for entertaining and indoor/outdoor living. The heated oversized garage is 735 sq ft, and extra deep to accommodate space for an in-home gym or an extra vehicle. Close to Rush Creek Elementary and Weaver Lake, you will love the location!
Zillow last checked: 8 hours ago
Listing updated: February 21, 2025 at 01:31pm
Listed by:
Karissa Elgersma 515-460-1807,
Wits Realty
Bought with:
Darcy Board
RE/MAX Results
Source: NorthstarMLS as distributed by MLS GRID,MLS#: 6635218
Facts & features
Interior
Bedrooms & bathrooms
- Bedrooms: 4
- Bathrooms: 4
- Full bathrooms: 2
- 3/4 bathrooms: 1
- 1/2 bathrooms: 1
Bedroom 1
- Level: Upper
- Area: 214.65 Square Feet
- Dimensions: 13.5x15.9
Bedroom 2
- Level: Upper
- Area: 145.54 Square Feet
- Dimensions: 13.10x11.11
Bedroom 3
- Level: Upper
- Area: 129.78 Square Feet
- Dimensions: 10.3x12.6
Bedroom 4
- Level: Lower
- Area: 223.11 Square Feet
- Dimensions: 20.10x11.10
Other
- Level: Lower
- Area: 271.22 Square Feet
- Dimensions: 19.10x14.2
Deck
- Level: Main
- Area: 619.36 Square Feet
- Dimensions: 18.11x34.2
Dining room
- Level: Main
- Area: 84.61 Square Feet
- Dimensions: 11.9x7.11
Family room
- Level: Main
- Area: 229.99 Square Feet
- Dimensions: 14.11x16.3
Foyer
- Level: Main
- Area: 138.88 Square Feet
- Dimensions: 11.11x12.5
Kitchen
- Level: Main
- Area: 165.2 Square Feet
- Dimensions: 11.8x14
Laundry
- Level: Main
- Area: 37.27 Square Feet
- Dimensions: 6.11x6.1
Living room
- Level: Main
- Area: 177.32 Square Feet
- Dimensions: 14.3x12.4
Office
- Level: Main
- Area: 182.09 Square Feet
- Dimensions: 13.10x13.9
Porch
- Level: Main
- Area: 1235.42 Square Feet
- Dimensions: 27.7x44.6
Recreation room
- Level: Lower
- Area: 432.74 Square Feet
- Dimensions: 28.10x15.4
Utility room
- Level: Lower
- Area: 300.2 Square Feet
- Dimensions: 15.8x19
Heating
- Forced Air
Cooling
- Central Air
Appliances
- Included: Dishwasher, Dryer, Microwave, Range, Refrigerator, Washer
Features
- Basement: Drain Tiled,Egress Window(s),Finished,Full,Sump Pump
- Number of fireplaces: 1
- Fireplace features: Living Room
Interior area
- Total structure area: 3,658
- Total interior livable area: 3,658 sqft
- Finished area above ground: 2,359
- Finished area below ground: 1,001
Property
Parking
- Total spaces: 3
- Parking features: Attached, Asphalt, Garage Door Opener
- Attached garage spaces: 3
- Has uncovered spaces: Yes
- Details: Garage Dimensions (28x23)
Accessibility
- Accessibility features: None
Features
- Levels: Two
- Stories: 2
- Patio & porch: Deck, Porch, Wrap Around
Lot
- Size: 0.26 Acres
- Dimensions: 91 x 140 x 70 x 78
- Features: Corner Lot
Details
- Foundation area: 1446
- Parcel number: 1811922420104
- Zoning description: Residential-Single Family
Construction
Type & style
- Home type: SingleFamily
- Property subtype: Single Family Residence
Materials
- Brick/Stone, Fiber Cement
Condition
- Age of Property: 22
- New construction: No
- Year built: 2003
Utilities & green energy
- Gas: Natural Gas
- Sewer: City Sewer/Connected
- Water: City Water/Connected
Community & neighborhood
Location
- Region: Maple Grove
- Subdivision: St Georges Place
HOA & financial
HOA
- Has HOA: No
Price history
| Date | Event | Price |
|---|---|---|
| 2/21/2025 | Sold | $620,000-1.6%$169/sqft |
Source: | ||
| 1/27/2025 | Pending sale | $630,000$172/sqft |
Source: | ||
| 1/10/2025 | Listed for sale | $630,000$172/sqft |
Source: | ||
| 12/26/2024 | Listing removed | $630,000$172/sqft |
Source: | ||
| 12/6/2024 | Listed for sale | $630,000+26%$172/sqft |
Source: | ||
Public tax history
| Year | Property taxes | Tax assessment |
|---|---|---|
| 2025 | $7,765 -3.3% | $625,900 +6.8% |
| 2024 | $8,026 +3.1% | $586,000 -6% |
| 2023 | $7,782 +15.7% | $623,500 +0.3% |
Find assessor info on the county website
Neighborhood: 55311
Nearby schools
GreatSchools rating
- 8/10Rush Creek Elementary SchoolGrades: PK-5Distance: 0.2 mi
- 6/10Maple Grove Middle SchoolGrades: 6-8Distance: 4.6 mi
- 10/10Maple Grove Senior High SchoolGrades: 9-12Distance: 2.8 mi
Get a cash offer in 3 minutes
Find out how much your home could sell for in as little as 3 minutes with a no-obligation cash offer.
Estimated market value
$623,900
Get a cash offer in 3 minutes
Find out how much your home could sell for in as little as 3 minutes with a no-obligation cash offer.
Estimated market value
$623,900


