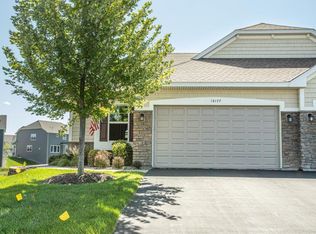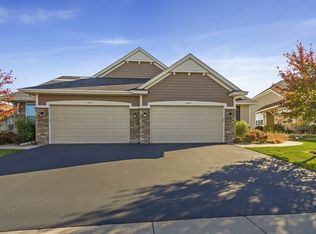Closed
$505,000
18189 62nd Ave N, Maple Grove, MN 55311
3beds
2,896sqft
Townhouse Side x Side
Built in 2010
6,098.4 Square Feet Lot
$501,400 Zestimate®
$174/sqft
$3,126 Estimated rent
Home value
$501,400
$461,000 - $542,000
$3,126/mo
Zestimate® history
Loading...
Owner options
Explore your selling options
What's special
Discover effortless one-level living in this stunning luxury twin home, located in the highly sought-after Wayzata School District. Designed with comfort and style in mind, this home features soaring 9’ ceilings and an open-concept layout, creating a bright and spacious atmosphere. The gourmet kitchen is a chef’s dream, boasting high-end appliances, sleek granite countertops, and custom cabinetry—perfect for both everyday living and entertaining. Sun filled screen porch and deck add to the living space of this beautiful home. The main level offers a serene primary suite, while the finished lower level provides an expansive family room, ideal for gatherings, movie nights, or extra living space and a walkout concrete patio. Garage is set up with an Electric Vehicle Plug in already! Enjoy the convenience of nearby walking and biking paths as well as beautiful parks, offering endless opportunities for outdoor recreation. This home truly blends luxury, location, and lifestyle—don’t miss your chance to make it yours!
Zillow last checked: 8 hours ago
Listing updated: May 27, 2025 at 06:02pm
Listed by:
Tammy Stigsell 651-402-4749,
Real Broker, LLC,
Grant Johnson, GRI 651-324-3787
Bought with:
Jeff Montgomery
Real Broker, LLC
Source: NorthstarMLS as distributed by MLS GRID,MLS#: 6700787
Facts & features
Interior
Bedrooms & bathrooms
- Bedrooms: 3
- Bathrooms: 3
- Full bathrooms: 2
- 1/2 bathrooms: 1
Bedroom 1
- Level: Main
- Area: 240 Square Feet
- Dimensions: 15 x 16
Bedroom 2
- Level: Main
- Area: 121 Square Feet
- Dimensions: 11 x 11
Bedroom 3
- Level: Lower
- Area: 225 Square Feet
- Dimensions: 15 x 15
Deck
- Level: Main
- Area: 160 Square Feet
- Dimensions: 10 x 16
Dining room
- Level: Main
- Area: 130 Square Feet
- Dimensions: 10 x 13
Family room
- Level: Lower
- Area: 465 Square Feet
- Dimensions: 31 x 15
Flex room
- Level: Lower
- Area: 187 Square Feet
- Dimensions: 17 x 11
Kitchen
- Level: Main
- Area: 168 Square Feet
- Dimensions: 14 x 12
Laundry
- Level: Main
- Area: 63 Square Feet
- Dimensions: 9 x 7
Living room
- Level: Main
- Area: 224 Square Feet
- Dimensions: 16 x 14
Patio
- Level: Lower
- Area: 160 Square Feet
- Dimensions: 16 x 10
Screened porch
- Level: Main
- Area: 160 Square Feet
- Dimensions: 10 x 16
Heating
- Forced Air, Fireplace(s)
Cooling
- Central Air
Appliances
- Included: Dishwasher, Disposal, Dryer, Gas Water Heater, Microwave, Range, Refrigerator, Washer, Water Softener Owned
Features
- Basement: Finished,Concrete,Walk-Out Access
- Number of fireplaces: 1
- Fireplace features: Gas, Living Room
Interior area
- Total structure area: 2,896
- Total interior livable area: 2,896 sqft
- Finished area above ground: 1,448
- Finished area below ground: 1,021
Property
Parking
- Total spaces: 2
- Parking features: Attached, Asphalt, Electric Vehicle Charging Station(s), Garage Door Opener
- Attached garage spaces: 2
- Has uncovered spaces: Yes
- Details: Garage Dimensions (25 x 19.5)
Accessibility
- Accessibility features: None
Features
- Levels: One
- Stories: 1
- Patio & porch: Composite Decking, Deck, Patio, Porch
- Pool features: None
Lot
- Size: 6,098 sqft
- Dimensions: 39 x 130 x 55 x 131
- Features: Wooded
Details
- Foundation area: 1448
- Parcel number: 3111922430091
- Zoning description: Residential-Single Family
Construction
Type & style
- Home type: Townhouse
- Property subtype: Townhouse Side x Side
- Attached to another structure: Yes
Materials
- Brick/Stone, Vinyl Siding, Concrete, Frame
- Roof: Age 8 Years or Less,Asphalt
Condition
- Age of Property: 15
- New construction: No
- Year built: 2010
Utilities & green energy
- Electric: Circuit Breakers, 200+ Amp Service, Power Company: Wright-Hennepin Cooperative
- Gas: Natural Gas
- Sewer: City Sewer/Connected
- Water: City Water/Connected
Community & neighborhood
Location
- Region: Maple Grove
- Subdivision: Bonaire 3rd Add
HOA & financial
HOA
- Has HOA: Yes
- HOA fee: $474 monthly
- Services included: Maintenance Structure, Hazard Insurance, Lawn Care, Maintenance Grounds, Professional Mgmt, Trash, Snow Removal
- Association name: Gasson - Fieldstone Pky HO Assn
- Association phone: 612-922-5575
Price history
| Date | Event | Price |
|---|---|---|
| 5/27/2025 | Sold | $505,000+5.2%$174/sqft |
Source: | ||
| 5/10/2025 | Pending sale | $479,900$166/sqft |
Source: | ||
| 4/18/2025 | Listed for sale | $479,900+50.3%$166/sqft |
Source: | ||
| 4/30/2013 | Sold | $319,200+16.9%$110/sqft |
Source: | ||
| 5/3/2011 | Sold | $272,990$94/sqft |
Source: Public Record | ||
Public tax history
| Year | Property taxes | Tax assessment |
|---|---|---|
| 2025 | $5,195 +11.2% | $473,900 +3.7% |
| 2024 | $4,673 +0.9% | $456,900 +7% |
| 2023 | $4,630 -6.8% | $427,100 +2% |
Find assessor info on the county website
Neighborhood: 55311
Nearby schools
GreatSchools rating
- 9/10North Woods Elementary SchoolGrades: PK-5Distance: 1 mi
- 8/10Wayzata Central Middle SchoolGrades: 6-8Distance: 6 mi
- 10/10Wayzata High SchoolGrades: 9-12Distance: 1.4 mi
Get a cash offer in 3 minutes
Find out how much your home could sell for in as little as 3 minutes with a no-obligation cash offer.
Estimated market value
$501,400
Get a cash offer in 3 minutes
Find out how much your home could sell for in as little as 3 minutes with a no-obligation cash offer.
Estimated market value
$501,400

