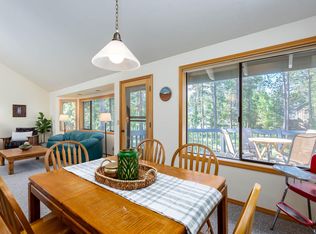Closed
$1,167,500
18189 Oregon Loop #5, Bend, OR 97707
5beds
4baths
2,539sqft
Single Family Residence
Built in 2000
10,018.8 Square Feet Lot
$1,349,400 Zestimate®
$460/sqft
$4,100 Estimated rent
Home value
$1,349,400
$1.28M - $1.42M
$4,100/mo
Zestimate® history
Loading...
Owner options
Explore your selling options
What's special
Welcome to 5 Oregon Loop, where luxury & convenience meet! This stunning two-story NW style home boasts 5 bedrooms and 3.5 baths, featuring two primary suites, one on each level. The spacious layout offers flexibility and privacy for the investment buyer or for family and friends. The main level showcases a gourmet kitchen, perfect for culinary adventures, while the upper-level primary suite offers a peaceful retreat with a private bathroom. The remaining well-appointed bedrooms provide comfort & space. Immerse yourself in the beauty of the surrounding nature from the inviting outdoor living spaces at the front and the back of the home. Enjoy the convenience of a fully furnished home, where every detail has been taken care of. Relax & unwind in your private hot tub, creating the perfect sanctuary for relaxation. Sunriver offers an array of amenities, including golf, swimming pools, tennis courts, and miles of biking & walking trails. Don't miss the opportunity to make it yours!
Zillow last checked: 8 hours ago
Listing updated: November 06, 2024 at 07:32pm
Listed by:
Sunriver Realty 541.480.8565
Bought with:
Sunriver Realty
Source: Oregon Datashare,MLS#: 220164789
Facts & features
Interior
Bedrooms & bathrooms
- Bedrooms: 5
- Bathrooms: 4
Heating
- Forced Air, Natural Gas
Cooling
- None
Appliances
- Included: Dishwasher, Disposal, Dryer, Microwave, Oven, Range, Refrigerator, Washer, Water Heater
Features
- Breakfast Bar, Ceiling Fan(s), Double Vanity, Granite Counters, Kitchen Island, Linen Closet, Pantry, Primary Downstairs, Shower/Tub Combo, Soaking Tub, Solid Surface Counters, Vaulted Ceiling(s), Walk-In Closet(s)
- Flooring: Carpet, Hardwood, Tile
- Windows: Double Pane Windows, Vinyl Frames
- Basement: None
- Has fireplace: Yes
- Fireplace features: Gas, Great Room
- Common walls with other units/homes: No Common Walls,No One Above,No One Below
Interior area
- Total structure area: 2,539
- Total interior livable area: 2,539 sqft
Property
Parking
- Total spaces: 3
- Parking features: Asphalt, Attached, Driveway, Garage Door Opener
- Attached garage spaces: 3
- Has uncovered spaces: Yes
Features
- Levels: Two
- Stories: 2
- Patio & porch: Deck, Patio
- Spa features: Bath, Indoor Spa/Hot Tub, Spa/Hot Tub
- Has view: Yes
- View description: Neighborhood, Territorial
Lot
- Size: 10,018 sqft
- Features: Level, Native Plants
Details
- Parcel number: 170504
- Zoning description: SURS
- Special conditions: Standard
Construction
Type & style
- Home type: SingleFamily
- Architectural style: Northwest
- Property subtype: Single Family Residence
Materials
- Frame
- Foundation: Stemwall
- Roof: Composition
Condition
- New construction: No
- Year built: 2000
Utilities & green energy
- Sewer: Public Sewer
- Water: Public
Community & neighborhood
Security
- Security features: Carbon Monoxide Detector(s), Smoke Detector(s)
Community
- Community features: Pickleball, Access to Public Lands, Park, Playground, Short Term Rentals Allowed, Trail(s)
Location
- Region: Bend
- Subdivision: Deer Park
HOA & financial
HOA
- Has HOA: Yes
- HOA fee: $154 monthly
- Amenities included: Airport/Runway, Firewise Certification, Golf Course, Marina, Park, Pickleball Court(s), Playground, Pool, Resort Community, Restaurant, RV/Boat Storage, Sewer, Snow Removal, Stable(s), Trail(s), Trash, Water
Other
Other facts
- Listing terms: Cash,Conventional,FHA
- Road surface type: Paved
Price history
| Date | Event | Price |
|---|---|---|
| 11/5/2025 | Listing removed | $1,395,000$549/sqft |
Source: | ||
| 6/28/2025 | Price change | $1,395,000+7.7%$549/sqft |
Source: | ||
| 6/26/2025 | Listed for sale | $1,295,000+10.9%$510/sqft |
Source: | ||
| 7/6/2023 | Sold | $1,167,500-2.7%$460/sqft |
Source: | ||
| 5/31/2023 | Pending sale | $1,200,000$473/sqft |
Source: | ||
Public tax history
Tax history is unavailable.
Neighborhood: Sunriver
Nearby schools
GreatSchools rating
- 4/10Three Rivers K-8 SchoolGrades: K-8Distance: 2.5 mi
- 4/10Caldera High SchoolGrades: 9-12Distance: 10 mi
- 2/10Lapine Senior High SchoolGrades: 9-12Distance: 16.1 mi
Schools provided by the listing agent
- Elementary: Three Rivers Elem
- Middle: Three Rivers
Source: Oregon Datashare. This data may not be complete. We recommend contacting the local school district to confirm school assignments for this home.

Get pre-qualified for a loan
At Zillow Home Loans, we can pre-qualify you in as little as 5 minutes with no impact to your credit score.An equal housing lender. NMLS #10287.
Sell for more on Zillow
Get a free Zillow Showcase℠ listing and you could sell for .
$1,349,400
2% more+ $26,988
With Zillow Showcase(estimated)
$1,376,388