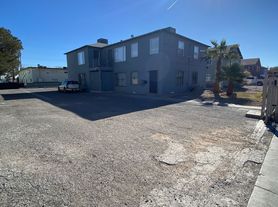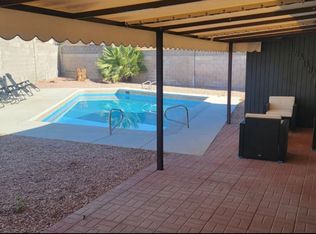Lovely and spacious 4-bed, 3 bath single-story midcentury modern ranch home on a corner lot in Historic Beverly Green. Walking distance to the Las Vegas Strip and the Arts District, with gorgeous views of the Strip. The home features an impressive great room with an open concept living area and gorgeous kitchen with 8-foot granite countertop island, plenty of cabinet space, and SS appliances, brand new DW and wine fridge. The living room offers midcentury charm and features a large wood-burning fireplace. There are three modern and spa-like bathrooms with new showers/toilets; the primary bedroom with attached bathroom has a Japanese soaking tub and dual vanities. This home has fresh new paint, ceramic tile throughout, California shutters, coffered ceilings in the living room, wainscoting, 2 newer HVAC units, and much more! There is a 2-car garage with additional gated RV/boat parking, as well as a separate circular driveway. 220V outlet in the garage for EV charging
The data relating to real estate for sale on this web site comes in part from the INTERNET DATA EXCHANGE Program of the Greater Las Vegas Association of REALTORS MLS. Real estate listings held by brokerage firms other than this site owner are marked with the IDX logo.
Information is deemed reliable but not guaranteed.
Copyright 2022 of the Greater Las Vegas Association of REALTORS MLS. All rights reserved.
House for rent
$2,500/mo
1819 Beverly Way, Las Vegas, NV 89104
4beds
2,259sqft
Price may not include required fees and charges.
Singlefamily
Available now
Central air, electric
In unit laundry
2 Garage spaces parking
Fireplace
What's special
Dual vanitiesCalifornia shuttersJapanese soaking tubSeparate circular drivewayPlenty of cabinet spaceLarge wood-burning fireplaceCorner lot
- 4 days |
- -- |
- -- |
Zillow last checked: 8 hours ago
Listing updated: November 21, 2025 at 07:33am
Travel times
Looking to buy when your lease ends?
Consider a first-time homebuyer savings account designed to grow your down payment with up to a 6% match & a competitive APY.
Facts & features
Interior
Bedrooms & bathrooms
- Bedrooms: 4
- Bathrooms: 3
- Full bathrooms: 3
Heating
- Fireplace
Cooling
- Central Air, Electric
Appliances
- Included: Dishwasher, Disposal, Dryer, Range, Refrigerator, Washer
- Laundry: In Unit
Features
- Window Treatments
- Has fireplace: Yes
Interior area
- Total interior livable area: 2,259 sqft
Video & virtual tour
Property
Parking
- Total spaces: 2
- Parking features: Garage, Private, Covered
- Has garage: Yes
- Details: Contact manager
Features
- Stories: 1
- Exterior features: Contact manager
Details
- Parcel number: 16203316010
Construction
Type & style
- Home type: SingleFamily
- Property subtype: SingleFamily
Condition
- Year built: 1973
Community & HOA
Location
- Region: Las Vegas
Financial & listing details
- Lease term: Contact For Details
Price history
| Date | Event | Price |
|---|---|---|
| 11/20/2025 | Listed for rent | $2,500-9.1%$1/sqft |
Source: LVR #2736691 | ||
| 7/15/2025 | Listing removed | $2,750$1/sqft |
Source: Zillow Rentals | ||
| 7/11/2025 | Sold | $540,000-1.8%$239/sqft |
Source: | ||
| 6/11/2025 | Contingent | $550,000$243/sqft |
Source: | ||
| 6/3/2025 | Price change | $2,750-6.8%$1/sqft |
Source: Zillow Rentals | ||

