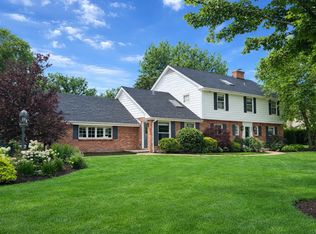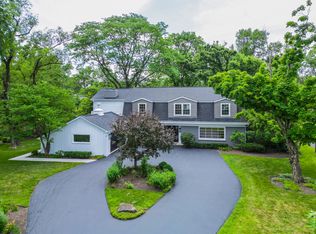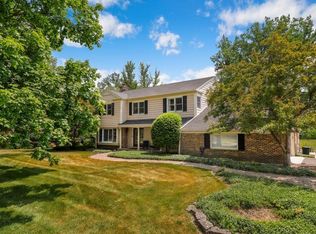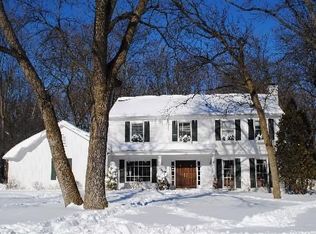Closed
$1,255,000
1819 Farm Rd, Lake Forest, IL 60045
5beds
4,524sqft
Single Family Residence
Built in 1965
0.8 Acres Lot
$1,281,500 Zestimate®
$277/sqft
$7,357 Estimated rent
Home value
$1,281,500
$1.17M - $1.41M
$7,357/mo
Zestimate® history
Loading...
Owner options
Explore your selling options
What's special
An exceptional property featuring an incredibly spacious and updated home on a lovely .8 acre lot with south-facing views. A large and updated kitchen with all new appliances opens to an equally spacious family room, eating area and wet bar allowing for ideal entertaining. Vaulted beamed family room ceiling with stunning stone fireplace. All rooms offer gorgeous views of the front or back yards. Step in from the three car attached epoxied garage into a fabulous mudroom-laundry room space (custom cabinetry to hide washer and dryer) with cubbies and plenty of room for all things sports and Costco. Closets, pantries, wet bar with beverage center and butler's pantry provide tons of storage! Formal living room and dining rooms with gleaming hardwood floors. The all-hardwood flooring upstairs features a fabulous primary suite with cozy reading nook, vaulted ceiling, walk in closet and updated bathroom. Three additional generously sized bedrooms are complemented by an updated hall bathroom. The finished basement offers a great rec space and includes a private super spacious and welcoming bedroom with full bath - perfect for guests, in-laws, or a home office. Step outside to a gorgeous fully fenced backyard oasis featuring lush green grass, mature trees, a phenomenal fire pit area and multiple patios ideal for outdoor entertaining or peaceful relaxation. Close to Everett Elementary school with parks, tennis courts, baseball and basketball. Near Starbucks, the train, Sunset Foods, Sushi Kushi and more. This home boasts many recent updates including a newer roof, furnace and freshly painted exterior, ensuring it's move-in ready. Perfection inside and out!
Zillow last checked: 8 hours ago
Listing updated: August 29, 2025 at 07:49am
Listing courtesy of:
Cynthia Poulakidas Tobin 312-286-4365,
@properties Christie's International Real Estate
Bought with:
Bridget Fritz
@properties Christie's International Real Estate
Source: MRED as distributed by MLS GRID,MLS#: 12394308
Facts & features
Interior
Bedrooms & bathrooms
- Bedrooms: 5
- Bathrooms: 4
- Full bathrooms: 3
- 1/2 bathrooms: 1
Primary bedroom
- Features: Flooring (Hardwood), Window Treatments (Blinds), Bathroom (Full)
- Level: Second
- Area: 216 Square Feet
- Dimensions: 18X12
Bedroom 2
- Features: Flooring (Hardwood), Window Treatments (Plantation Shutters)
- Level: Second
- Area: 169 Square Feet
- Dimensions: 13X13
Bedroom 3
- Features: Flooring (Hardwood), Window Treatments (Plantation Shutters)
- Level: Second
- Area: 221 Square Feet
- Dimensions: 17X13
Bedroom 4
- Features: Flooring (Hardwood), Window Treatments (Plantation Shutters)
- Level: Second
- Area: 182 Square Feet
- Dimensions: 14X13
Bedroom 5
- Features: Flooring (Carpet)
- Level: Basement
- Area: 320 Square Feet
- Dimensions: 20X16
Breakfast room
- Features: Flooring (Stone)
- Level: Main
- Area: 96 Square Feet
- Dimensions: 12X8
Dining room
- Features: Flooring (Hardwood)
- Level: Main
- Area: 270 Square Feet
- Dimensions: 18X15
Family room
- Features: Flooring (Other)
- Level: Main
- Area: 480 Square Feet
- Dimensions: 24X20
Foyer
- Features: Flooring (Stone)
- Level: Main
- Area: 104 Square Feet
- Dimensions: 13X8
Kitchen
- Features: Kitchen (Eating Area-Breakfast Bar, Eating Area-Table Space, Pantry-Butler, Pantry-Closet, Breakfast Room, Granite Counters), Flooring (Stone)
- Level: Main
- Area: 315 Square Feet
- Dimensions: 21X15
Laundry
- Features: Flooring (Stone)
- Level: Main
- Area: 285 Square Feet
- Dimensions: 19X15
Living room
- Features: Flooring (Hardwood)
- Level: Main
- Area: 286 Square Feet
- Dimensions: 22X13
Recreation room
- Features: Flooring (Wood Laminate)
- Level: Basement
- Area: 648 Square Feet
- Dimensions: 27X24
Heating
- Natural Gas
Cooling
- Central Air
Features
- Cathedral Ceiling(s), Wet Bar
- Flooring: Hardwood
- Basement: Finished,Crawl Space,Full
- Number of fireplaces: 1
- Fireplace features: Gas Log, Gas Starter, Family Room
Interior area
- Total structure area: 5,789
- Total interior livable area: 4,524 sqft
- Finished area below ground: 1,265
Property
Parking
- Total spaces: 3
- Parking features: Asphalt, On Site, Attached, Garage
- Attached garage spaces: 3
Accessibility
- Accessibility features: No Disability Access
Features
- Stories: 2
- Patio & porch: Patio
Lot
- Size: 0.80 Acres
- Dimensions: 145X265X125X262
Details
- Parcel number: 15122050060000
- Special conditions: List Broker Must Accompany
Construction
Type & style
- Home type: SingleFamily
- Property subtype: Single Family Residence
Materials
- Cedar
- Foundation: Concrete Perimeter
- Roof: Asphalt
Condition
- New construction: No
- Year built: 1965
Utilities & green energy
- Sewer: Public Sewer
- Water: Public
Community & neighborhood
Location
- Region: Lake Forest
Other
Other facts
- Listing terms: Cash
- Ownership: Fee Simple
Price history
| Date | Event | Price |
|---|---|---|
| 8/28/2025 | Sold | $1,255,000-3.4%$277/sqft |
Source: | ||
| 8/18/2025 | Pending sale | $1,299,000$287/sqft |
Source: | ||
| 6/24/2025 | Contingent | $1,299,000$287/sqft |
Source: | ||
| 6/16/2025 | Listed for sale | $1,299,000+10.6%$287/sqft |
Source: | ||
| 2/28/2006 | Sold | $1,175,000+137.4%$260/sqft |
Source: Public Record Report a problem | ||
Public tax history
| Year | Property taxes | Tax assessment |
|---|---|---|
| 2023 | $17,197 +16.2% | $295,479 +6% |
| 2022 | $14,798 +3.1% | $278,806 +11.4% |
| 2021 | $14,359 +2.5% | $250,201 +0.7% |
Find assessor info on the county website
Neighborhood: 60045
Nearby schools
GreatSchools rating
- 8/10Everett Elementary SchoolGrades: K-4Distance: 0.9 mi
- 9/10Deer Path Middle School WestGrades: 7-8Distance: 2.9 mi
- 10/10Lake Forest High SchoolGrades: 9-12Distance: 4.2 mi
Schools provided by the listing agent
- Elementary: Everett Elementary School
- Middle: Deer Path Elementary School
- High: Lake Forest High School
- District: 67
Source: MRED as distributed by MLS GRID. This data may not be complete. We recommend contacting the local school district to confirm school assignments for this home.
Get a cash offer in 3 minutes
Find out how much your home could sell for in as little as 3 minutes with a no-obligation cash offer.
Estimated market value
$1,281,500



