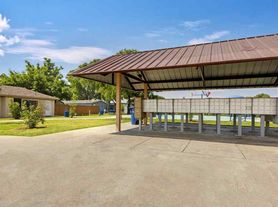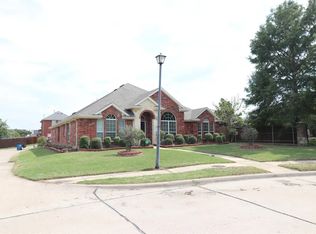Unique & rare opportunity in the highly desired Wylie, TX. Beautiful cozy home located in one of the most sought after communities in City. Open concept layout, 4 bedrooms, 3 bathrooms & dedicated office space! All furniture as found in pictures included. Microwave, refrigerator, washer & dryer also included. Spacious yard and cute front porch. Well-laid out kitchen, tile backsplash, granite countertops, laminate flooring in living room & carpets in the rooms. Well-equipped owner's suite at the back of the home with a full private full bathroom and nice sized walk-in closet.
All furniture included excluding living room sofa & master bedroom bed & mattress.
The community features everything you need on-site to live a comfortable lifestyle, including a swimming pool, park, dog park, lake, playground and so much more.
Wylie ISD is a top-rated school district in the DFW area. All schools zoned to this address are 10/10.
Tenant pays all utilities - Gas, Water, Sewer, Internet, Electricity & Yard maintenance etc.
Move-In Date: 05/19/2025
Tenant pays all utilities - Gas, Water, Sewer, Internet, Electricity & Yard maintenance etc.
House for rent
Accepts Zillow applications
$2,850/mo
1819 Lone Lynx Way, Wylie, TX 75098
4beds
2,644sqft
Price may not include required fees and charges.
Single family residence
Available Mon Dec 1 2025
Cats, dogs OK
Central air
In unit laundry
Attached garage parking
-- Heating
What's special
Dedicated office spaceLaminate flooringSpacious yardGranite countertopsCute front porchWell-laid out kitchenNice sized walk-in closet
- 1 day |
- -- |
- -- |
Travel times
Facts & features
Interior
Bedrooms & bathrooms
- Bedrooms: 4
- Bathrooms: 3
- Full bathrooms: 3
Cooling
- Central Air
Appliances
- Included: Dishwasher, Dryer, Microwave, Oven, Refrigerator, Washer
- Laundry: In Unit
Features
- Walk In Closet
- Flooring: Carpet, Hardwood
- Furnished: Yes
Interior area
- Total interior livable area: 2,644 sqft
Property
Parking
- Parking features: Attached
- Has attached garage: Yes
- Details: Contact manager
Features
- Exterior features: Electricity not included in rent, Gas not included in rent, Internet not included in rent, No Utilities included in rent, Sewage not included in rent, Walk In Closet, Water not included in rent
Details
- Parcel number: R1166700U01901
Construction
Type & style
- Home type: SingleFamily
- Property subtype: Single Family Residence
Community & HOA
Community
- Features: Playground
HOA
- Amenities included: Pond Year Round
Location
- Region: Wylie
Financial & listing details
- Lease term: 1 Year
Price history
| Date | Event | Price |
|---|---|---|
| 10/26/2025 | Listed for rent | $2,850-5%$1/sqft |
Source: Zillow Rentals | ||
| 10/1/2025 | Listing removed | $470,000$178/sqft |
Source: NTREIS #20916773 | ||
| 5/18/2025 | Price change | $470,000-2.1%$178/sqft |
Source: NTREIS #20916773 | ||
| 4/26/2025 | Listing removed | $3,000$1/sqft |
Source: Zillow Rentals | ||
| 4/26/2025 | Listed for sale | $480,000+43.3%$182/sqft |
Source: NTREIS #20916773 | ||

