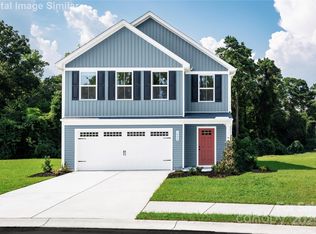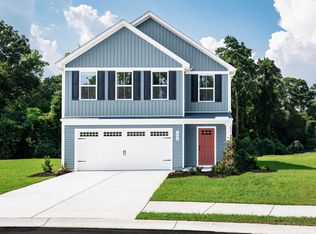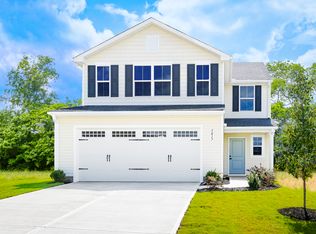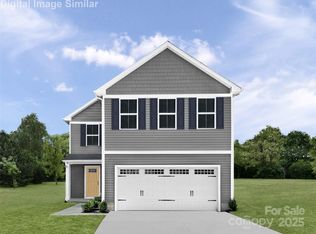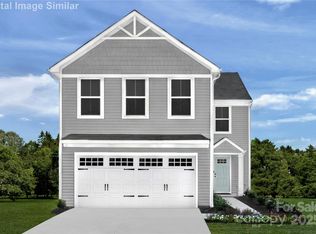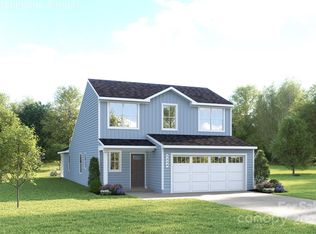CURRENT MODEL HOME-Discover your dream home in the area's most affordable community, complete w/included lawn care! Located just 1 mile from I-85, you'll have ez access to the University Area, Concord, Kannapolis, & Uptown. Enjoy the charm of small-town living w/local restaurants, shops, a farmers' market, & more. Nestled in a tree-lined setting, this community features sidewalks & street lights, common areas, a playground, & a dog park. The open-concept main level w/great room LED light package & LVP throughout, includes kitchen w/granite countertops, SS appliances, & a great room for seamless fun & conversation. The primary bedroom boasts a walk-in closet & an ensuite bathroom w/dual vanity & framed shower door. The large backyard patio is perfect for playtime, hangouts, or barbecues. Large Lots! Added features: Ceiling Fan rough in & TV Prewire-(2) 4K HDMI Cables, (1) Internet Cable & Electrical Outlet. Run..Don't Walk to make this Home YOURS! Photos for Illustrative Purposes Only.
Under contract-no show
$358,865
1819 Millstream Dr, China Grove, NC 28023
4beds
1,900sqft
Est.:
Single Family Residence
Built in 2025
0.22 Acres Lot
$-- Zestimate®
$189/sqft
$70/mo HOA
What's special
Flex spaceOptional covered rear porchTree-lined settingSidewalk-lined streetsGreat roomOpen-concept main levelDog park
- 224 days |
- 2 |
- 0 |
Zillow last checked: 8 hours ago
Listing updated: October 07, 2025 at 08:15am
Listing Provided by:
Timothy OBrien tobrien@ryanhomes.com,
NVR Homes, Inc./Ryan Homes
Source: Canopy MLS as distributed by MLS GRID,MLS#: 4249383
Facts & features
Interior
Bedrooms & bathrooms
- Bedrooms: 4
- Bathrooms: 3
- Full bathrooms: 2
- 1/2 bathrooms: 1
Primary bedroom
- Features: En Suite Bathroom, Kitchen Island, Walk-In Closet(s)
- Level: Upper
Bedroom s
- Features: Walk-In Closet(s)
- Level: Upper
Bedroom s
- Features: Walk-In Closet(s)
- Level: Upper
Bedroom s
- Level: Upper
Bathroom full
- Level: Upper
Bathroom full
- Level: Upper
Bathroom half
- Level: Main
Dining area
- Level: Main
Great room
- Level: Main
Kitchen
- Features: Kitchen Island, Open Floorplan
- Level: Main
Laundry
- Level: Upper
Heating
- Electric
Cooling
- Central Air, Electric
Appliances
- Included: Dishwasher, Disposal, Electric Oven, Electric Range, Electric Water Heater, Exhaust Fan, Microwave, Plumbed For Ice Maker, Refrigerator with Ice Maker, Washer/Dryer
- Laundry: Electric Dryer Hookup, Inside, Laundry Closet, Upper Level, Washer Hookup
Features
- Kitchen Island, Open Floorplan, Pantry, Walk-In Closet(s)
- Flooring: Carpet, Vinyl
- Windows: Insulated Windows
- Has basement: No
Interior area
- Total structure area: 1,900
- Total interior livable area: 1,900 sqft
- Finished area above ground: 1,900
- Finished area below ground: 0
Property
Parking
- Total spaces: 2
- Parking features: Driveway, Attached Garage, Garage Door Opener, Garage Faces Front, Garage on Main Level
- Attached garage spaces: 2
- Has uncovered spaces: Yes
Features
- Levels: Two
- Stories: 2
- Patio & porch: Front Porch, Patio
- Exterior features: Lawn Maintenance
Lot
- Size: 0.22 Acres
Details
- Parcel number: 124B126
- Zoning: CB
- Special conditions: Standard
Construction
Type & style
- Home type: SingleFamily
- Architectural style: Transitional
- Property subtype: Single Family Residence
Materials
- Fiber Cement
- Foundation: Slab
- Roof: Shingle
Condition
- New construction: Yes
- Year built: 2025
Details
- Builder model: LILY - L
- Builder name: RYAN HOMES
Utilities & green energy
- Sewer: Public Sewer
- Water: Public
- Utilities for property: Cable Available, Underground Power Lines, Underground Utilities
Community & HOA
Community
- Features: Dog Park, Playground, Sidewalks, Street Lights, Other
- Security: Carbon Monoxide Detector(s), Smoke Detector(s)
- Subdivision: Liberty Grove
HOA
- Has HOA: Yes
- HOA fee: $70 monthly
- HOA name: Hawthorne Management
Location
- Region: China Grove
Financial & listing details
- Price per square foot: $189/sqft
- Date on market: 5/2/2025
- Cumulative days on market: 143 days
- Road surface type: Concrete, Paved
Estimated market value
Not available
Estimated sales range
Not available
Not available
Price history
Price history
| Date | Event | Price |
|---|---|---|
| 7/24/2025 | Pending sale | $358,865$189/sqft |
Source: | ||
| 7/16/2025 | Listing removed | $358,865$189/sqft |
Source: | ||
| 7/14/2025 | Price change | $358,865+5.6%$189/sqft |
Source: | ||
| 5/2/2025 | Listed for sale | $339,990$179/sqft |
Source: | ||
Public tax history
Public tax history
Tax history is unavailable.BuyAbility℠ payment
Est. payment
$2,092/mo
Principal & interest
$1723
Property taxes
$173
Other costs
$196
Climate risks
Neighborhood: 28023
Nearby schools
GreatSchools rating
- 6/10China Grove Elementary SchoolGrades: PK-5Distance: 0.9 mi
- 2/10China Grove Middle SchoolGrades: 6-8Distance: 0.6 mi
- 5/10Jesse C Carson High SchoolGrades: 9-12Distance: 1.4 mi
Schools provided by the listing agent
- Elementary: China Grove
- Middle: China Grove
- High: South Rowan
Source: Canopy MLS as distributed by MLS GRID. This data may not be complete. We recommend contacting the local school district to confirm school assignments for this home.
- Loading
