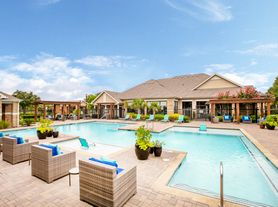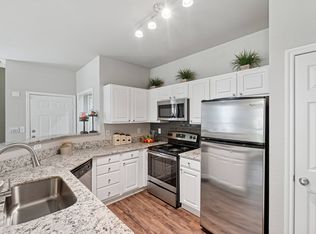This charming single-story home offers 3 bedrooms, 2 baths, and 1,684 square feet of thoughtfully designed living space in a highly sought-after neighborhood. Perfectly positioned across from a green space and just a short walk to the community pool, this home blends convenience, comfort, and style. Step onto the inviting front porch and into an open floor plan filled with warmth and natural light. The spacious living area features laminate flooring, gas log fireplace, and plantation shutters, creating an inviting atmosphere for everyday living or entertaining. The kitchen and dining area are enhanced by skylights that flood the space with light, showcasing granite countertops, electric range, microwave, and refrigerator all ready for your culinary creations. The primary suite is a true retreat with a completely remodeled bathroom featuring a large soaking tub, walk-in shower, and dual sinks. The custom Elfa closet system offers exceptional organization and storage. Out back, enjoy a low-maintenance yard with deck space, perfect for relaxing or hosting friends and family. Located in the heart of Homestead, this home combines timeless character with modern updates a wonderful opportunity to own in one of the area's most desirable communities. Walking distance to Homestead Elementary! Pets are case by case. HOA covers front lawn maintenance.
Tenant is responsible for utilities. HOA takes care of Front Lawn Maintenance. 1 year lease.
House for rent
$2,800/mo
1819 Morning Glory, Carrollton, TX 75007
3beds
1,684sqft
Price may not include required fees and charges.
Single family residence
Available now
Small dogs OK
Central air
Hookups laundry
Attached garage parking
Heat pump
What's special
Gas log fireplaceOpen floor planRemodeled bathroomLaminate flooringLow-maintenance yardGranite countertopsLarge soaking tub
- 12 days |
- -- |
- -- |
Travel times
Zillow can help you save for your dream home
With a 6% savings match, a first-time homebuyer savings account is designed to help you reach your down payment goals faster.
Offer exclusive to Foyer+; Terms apply. Details on landing page.
Facts & features
Interior
Bedrooms & bathrooms
- Bedrooms: 3
- Bathrooms: 2
- Full bathrooms: 2
Heating
- Heat Pump
Cooling
- Central Air
Appliances
- Included: Dishwasher, Microwave, Oven, Refrigerator, WD Hookup
- Laundry: Hookups
Features
- WD Hookup
- Flooring: Carpet, Hardwood
Interior area
- Total interior livable area: 1,684 sqft
Property
Parking
- Parking features: Attached
- Has attached garage: Yes
- Details: Contact manager
Details
- Parcel number: R209973
Construction
Type & style
- Home type: SingleFamily
- Property subtype: Single Family Residence
Community & HOA
Location
- Region: Carrollton
Financial & listing details
- Lease term: 1 Year
Price history
| Date | Event | Price |
|---|---|---|
| 10/16/2025 | Listed for rent | $2,800+7.7%$2/sqft |
Source: Zillow Rentals | ||
| 11/16/2023 | Listing removed | -- |
Source: Zillow Rentals | ||
| 11/12/2023 | Listed for rent | $2,600$2/sqft |
Source: Zillow Rentals | ||
| 6/30/2011 | Sold | -- |
Source: Agent Provided | ||
| 5/17/2011 | Price change | $189,900-1%$113/sqft |
Source: Keller Williams Realty Preston #11518744 | ||

