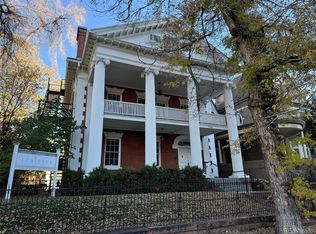Welcome to 1819 Grove St !! A modern urban haven designed for the sophisticated city dweller. This stunning 1/2 duplex boasts 3 bedrooms and 4 bathrooms across a meticulously crafted space that perfectly balances luxury and functionality. Nestled in the heart of Denver's vibrant neighborhoods, this home is a stone's throw from some of the city's finest restaurants, bars, and entertainment venues, ensuring the urban professional will never miss a beat of the city's pulsing rhythm. The property features contemporary finishes throughout, with an emphasis on quality and style. The open floor plans invite you to curate spaces that reflect your personal taste while providing the perfect backdrop for entertaining or unwinding after a busy day. With expansive windows framing breathtaking views of the city skyline and majestic mountains, you'll relish the seamless integration of indoor and outdoor living. Parking is a breeze with a dedicated garaged space, a rare commodity in such a sought-after location. Additionally, the absence of an HOA affords a level of freedom and simplicity that is truly priceless. Don't miss the chance to claim this gem as your own. 1819 Grove St is more than just a home it's a lifestyle choice that offers the ultimate Denver experience for the discerning urbanite.
1 year min lease. Currently leased so will need 48 hrs notice to show.
Townhouse for rent
Accepts Zillow applications
$4,500/mo
1819 N Grove St, Denver, CO 80204
3beds
1,738sqft
Price may not include required fees and charges.
Townhouse
Available now
Cats, small dogs OK
Central air
In unit laundry
Attached garage parking
Forced air
What's special
Majestic mountainsContemporary finishesBreathtaking viewsExpansive windowsCity skylineOpen floor plans
- 17 days
- on Zillow |
- -- |
- -- |
Travel times
Facts & features
Interior
Bedrooms & bathrooms
- Bedrooms: 3
- Bathrooms: 4
- Full bathrooms: 4
Heating
- Forced Air
Cooling
- Central Air
Appliances
- Included: Dishwasher, Dryer, Freezer, Oven, Refrigerator, Washer
- Laundry: In Unit
Features
- Flooring: Carpet, Hardwood, Tile
Interior area
- Total interior livable area: 1,738 sqft
Property
Parking
- Parking features: Attached, Off Street
- Has attached garage: Yes
- Details: Contact manager
Features
- Exterior features: Electric Vehicle Charging Station, Heating system: Forced Air
Details
- Parcel number: 0232311078000
Construction
Type & style
- Home type: Townhouse
- Property subtype: Townhouse
Materials
- Brick, Frame, Metal Siding, Stucco
Condition
- Year built: 2024
Building
Management
- Pets allowed: Yes
Community & HOA
Location
- Region: Denver
Financial & listing details
- Lease term: 1 Year
Price history
| Date | Event | Price |
|---|---|---|
| 7/22/2025 | Price change | $4,500-6.1%$3/sqft |
Source: Zillow Rentals | ||
| 7/1/2025 | Price change | $4,790-4.2%$3/sqft |
Source: Zillow Rentals | ||
| 6/5/2025 | Listed for rent | $5,000+108.8%$3/sqft |
Source: Zillow Rentals | ||
| 2/3/2022 | Sold | $899,000+88.3%$517/sqft |
Source: Public Record | ||
| 11/16/2018 | Listing removed | $2,395$1/sqft |
Source: Walters & Company | ||
![[object Object]](https://photos.zillowstatic.com/fp/6ff6c34fb7b0347f723a2aa7b85dc830-p_i.jpg)
