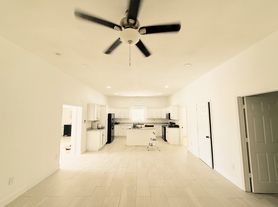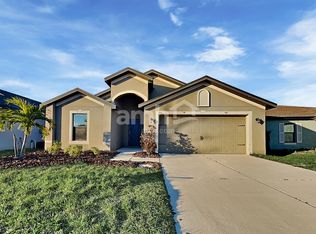One or more photo(s) has been virtually staged. $2,350/Month and Lawn Service is Included. Live the Florida lifestyle in this gated community with privacy fencing and serene pond views! Enjoy resort-style amenities that include pool, dog parks, pavilions, and more! Easy commute to Tampa, St. Pete, beaches, boating and golf. Inside, you'll appreciate the thoughtful upgrades, NO CARPET. Luxury vinyl plank flooring throughout and ceramic tile in the kitchen, laundry room, bathrooms, and foyer. The chef-inspired kitchen is equipped with granite countertops, stainless steel appliances, and a walk-in pantry. Generous closet space, an oversized garage, a newer roof, and storm shutters add to the home's appeal. EXCELLENT PUBLIC SCHOOLS, Public Libraries, Fishing, Golf, Restaurants, Shopping, Family Entertainment, phenomenal Medical and Dental Centers, and the South Hillsborough VA Clinic are within minutes away.
Landlord requires that All adult household members (18 years and over) must complete the RentSpree background screening
HOA approval is Required for this property: HOA charges $150 nonrefundable fee for the first two occupants over 18 years of age; HOA charges a one-time gate access and car registration fee of $30 vehicle. Maximum of 2 pets (cats and dogs are approved)
Schedule your private showing today and secure your place in this exceptional home and community!
House for rent
$2,350/mo
1819 Redmond Brook Ln, Ruskin, FL 33570
3beds
1,583sqft
Price may not include required fees and charges.
Singlefamily
Available now
Cats, small dogs OK
Central air
In unit laundry
2 Attached garage spaces parking
Central
What's special
Gated communityGranite countertopsCeramic tileOversized garageChef-inspired kitchenNewer roofSerene pond views
- 48 days
- on Zillow |
- -- |
- -- |
Travel times
Renting now? Get $1,000 closer to owning
Unlock a $400 renter bonus, plus up to a $600 savings match when you open a Foyer+ account.
Offers by Foyer; terms for both apply. Details on landing page.
Open house
Facts & features
Interior
Bedrooms & bathrooms
- Bedrooms: 3
- Bathrooms: 2
- Full bathrooms: 2
Heating
- Central
Cooling
- Central Air
Appliances
- Included: Dishwasher, Disposal, Dryer, Microwave, Range, Refrigerator, Washer
- Laundry: In Unit, Laundry Room
Features
- Individual Climate Control, Open Floorplan, Primary Bedroom Main Floor, Solid Wood Cabinets, Split Bedroom, Stone Counters, Thermostat, View, Walk-In Closet(s)
Interior area
- Total interior livable area: 1,583 sqft
Video & virtual tour
Property
Parking
- Total spaces: 2
- Parking features: Attached, Driveway, Covered
- Has attached garage: Yes
- Details: Contact manager
Features
- Stories: 1
- Exterior features: Blinds, Covered, Driveway, Electric Water Heater, Enclosed, Fitness Center, Floor Covering: Ceramic, Flooring: Ceramic, French Doors, Garage Door Opener, Garbage included in rent, Garden, Gated, Gated Community, Gated Community - No Guard, Great Room, Grounds Care included in rent, Heating system: Central, Hurricane Shutters, Irrigation System, Kristi Mumford, Landscaped, Laundry Room, Lawn Care included in rent, Level, Lighting, Lot Features: Landscaped, Level, Sidewalk, Open Floorplan, Open Patio, Park, Patio, Pest Control included in rent, Pet Park, Playground, Pond, Pool, Primary Bedroom Main Floor, Recreational included in rent, Rods, Screened, Security, Security Gate, Security System, Shutters, Sidewalk, Sidewalks, Solid Wood Cabinets, Split Bedroom, Stone Counters, Taxes included in rent, Thermostat, Vehicle Restrictions, View Type: Pond, View Type: Trees/Woods, Walk-In Closet(s)
- Has view: Yes
- View description: Water View
Details
- Parcel number: 1932049XK000029000250U
Construction
Type & style
- Home type: SingleFamily
- Property subtype: SingleFamily
Condition
- Year built: 2017
Utilities & green energy
- Utilities for property: Garbage
Community & HOA
Community
- Features: Fitness Center, Playground
- Security: Gated Community
HOA
- Amenities included: Fitness Center, Pond Year Round
Location
- Region: Ruskin
Financial & listing details
- Lease term: 12 Months
Price history
| Date | Event | Price |
|---|---|---|
| 9/29/2025 | Price change | $2,350-13%$1/sqft |
Source: Stellar MLS #TB8416784 | ||
| 8/14/2025 | Listed for rent | $2,700+18.4%$2/sqft |
Source: Stellar MLS #TB8416784 | ||
| 7/31/2025 | Sold | $315,000$199/sqft |
Source: | ||
| 6/24/2025 | Pending sale | $315,000$199/sqft |
Source: | ||
| 6/12/2025 | Price change | $315,000-1.5%$199/sqft |
Source: | ||

