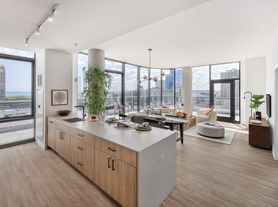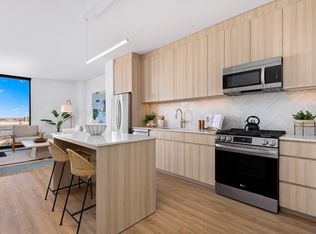Available immediately - for rent furnished or unfurnished. Bright corner 2 bed/2 bath condo featuring a desirable split-bedroom layout for privacy and comfort. A seamless design connects the kitchen, dining, and living areas, perfect for entertaining or everyday living. The kitchen includes a large granite island/breakfast bar with seating, new pendant lighting, and updated cabinet hardware. Expansive 10-ft floor-to-ceiling windows flood the unit with natural light from the west, highlighting the hardwood floors throughout. Additional features include in-unit laundry and 2 private balconies. Located on Michigan Avenue in a well-maintained, contemporary 12-story boutique elevator building within walking distance to Soldier Field, Museum Campus, Northerly Island, Wintrust Arena, McCormick Center, Fred Anderson Dog Park, Prairie District Mansions, Iconic Women's Park, lakefront paths, and steps to CTA bus and train lines. Quick ride to excellent traditional food in Little Italy, Chinatown, Greektown, Fulton Market District, West Loop. Easy access to the I-90/94/290/55 and Lake Shore Dr. Indoor heated garage parking available for an additional fee. Chicago history meets modern convenience. Do not miss this opportunity to live in one of the South Loop's most convenient, desirable, impressive, growing and private communities in the heart of Chicago.
Available immediately - for rent furnished $3200 or unfurnished $2900. Parking #P2-05 available for $250/month. Landlord move-in fee TBD, building move-in fee $250. Move-out fee $250. Refundable damage deposit $250. No pets. Listing Agent will provide an online application link upon request. Application fee $70 per adult. Completed app, pay stubs, copy of ID, credit/background report required - no exceptions! First month rent & all fees are due upon acceptance. No previous eviction or bankruptcy background. Minimum 700 credit score. Unit is non-smoking.
Apartment for rent
$2,900/mo
1819 S Michigan Ave UNIT 601, Chicago, IL 60616
2beds
1,299sqft
Price may not include required fees and charges.
Apartment
Available now
No pets
Central air
In unit laundry
Attached garage parking
Forced air
What's special
Private balconiesIn-unit laundryEntertaining or everyday livingNatural lightSplit-bedroom layoutHardwood floors
- 8 days
- on Zillow |
- -- |
- -- |
Learn more about the building:
Travel times
Looking to buy when your lease ends?
Consider a first-time homebuyer savings account designed to grow your down payment with up to a 6% match & 3.83% APY.
Facts & features
Interior
Bedrooms & bathrooms
- Bedrooms: 2
- Bathrooms: 2
- Full bathrooms: 2
Heating
- Forced Air
Cooling
- Central Air
Appliances
- Included: Dishwasher, Dryer, Microwave, Oven, Refrigerator, Washer
- Laundry: In Unit
Features
- Flooring: Hardwood
- Furnished: Yes
Interior area
- Total interior livable area: 1,299 sqft
Property
Parking
- Parking features: Attached
- Has attached garage: Yes
- Details: Contact manager
Features
- Exterior features: Bicycle storage, Heating system: Forced Air
Details
- Parcel number: 17223071211022
Construction
Type & style
- Home type: Apartment
- Property subtype: Apartment
Building
Management
- Pets allowed: No
Community & HOA
Location
- Region: Chicago
Financial & listing details
- Lease term: 1 Year
Price history
| Date | Event | Price |
|---|---|---|
| 9/26/2025 | Listed for rent | $2,900$2/sqft |
Source: Zillow Rentals | ||
| 9/9/2024 | Sold | $355,000+6%$273/sqft |
Source: | ||
| 9/6/2024 | Pending sale | $335,000$258/sqft |
Source: | ||
| 8/12/2024 | Contingent | $335,000$258/sqft |
Source: | ||
| 7/11/2024 | Listed for sale | $335,000-6.9%$258/sqft |
Source: | ||

