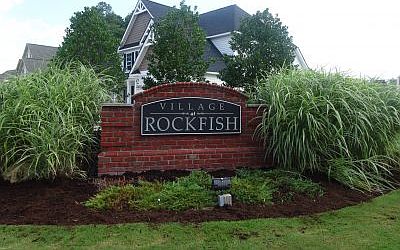Model home open daily 10am to 6pm. Come out this weekend for special buyer incentives.
***PHOTOS ARE ALIKENESS*** Home is in the early stages of construction. This home is a different elevation from the front picture shown. It will have a regular window instead of a bay window and an extended porch.
Stylish 2-story Richmond floorplan with 4 bedrooms and 3 baths! Great layout with formal living room/study, formal dining room, family room, kitchen, bedroom & full bath located on the main floor. Beautiful LVP throughout most of the main level, with tile in full bath & carpet in the bedroom. The exquisite owners suite with sitting area & fully tiled bath is located upstairs. Also located on the 2nd level are 2 more bedrooms, hallway bath, laundry room & a spacious loft!
New construction
$453,490
1819 Smith Farm St, Fayetteville, NC 28306
4beds
2,989sqft
Single Family Residence
Built in 2025
10,018.8 Square Feet Lot
$453,500 Zestimate®
$152/sqft
$35/mo HOA
What's special
Spacious loftFamily roomCarpet in the bedroomLaundry roomFully tiled bathHallway bathFormal dining room
- 32 days
- on Zillow |
- 205 |
- 15 |
Zillow last checked: 7 hours ago
Listing updated: August 06, 2025 at 03:07pm
Listed by:
CHARLOTTE HORNE,
EVOLVE REALTY
Source: LPRMLS,MLS#: 746617 Originating MLS: Longleaf Pine Realtors
Originating MLS: Longleaf Pine Realtors
Travel times
Schedule tour
Facts & features
Interior
Bedrooms & bathrooms
- Bedrooms: 4
- Bathrooms: 3
- Full bathrooms: 3
Heating
- Electric, Forced Air, Heat Pump, Zoned
Cooling
- Central Air, Electric
Appliances
- Included: Double Oven, Dishwasher, Electric Cooktop, Microwave
- Laundry: Washer Hookup, Dryer Hookup
Features
- Attic, Ceiling Fan(s), Separate/Formal Dining Room, Entrance Foyer, Eat-in Kitchen, Garden Tub/Roman Tub, Kitchen Island, Kitchen/Dining Combo, Living/Dining Room, Separate Shower, Walk-In Closet(s)
- Flooring: Carpet, Luxury Vinyl Plank, Tile
- Number of fireplaces: 1
- Fireplace features: Electric
Interior area
- Total interior livable area: 2,989 sqft
Property
Parking
- Total spaces: 2
- Parking features: Attached, Garage
- Attached garage spaces: 2
Features
- Levels: Two
- Stories: 2
- Patio & porch: Covered, Front Porch, Patio, Porch
- Exterior features: Porch
Lot
- Size: 10,018.8 Square Feet
- Features: < 1/4 Acre
Details
- Parcel number: 0443169778
- Zoning description: A1A - Residential District
- Special conditions: Standard
Construction
Type & style
- Home type: SingleFamily
- Architectural style: Two Story
- Property subtype: Single Family Residence
Materials
- Stone Veneer, Vinyl Siding
- Foundation: Slab
Condition
- New Construction
- New construction: Yes
- Year built: 2025
Details
- Builder name: William R Homes
- Warranty included: Yes
Utilities & green energy
- Sewer: Public Sewer
- Water: Public
Community & HOA
Community
- Features: Community Pool, Gutter(s)
- Security: Smoke Detector(s)
- Subdivision: Village at Rockfish
HOA
- Has HOA: Yes
- HOA fee: $420 annually
- HOA name: Little & Young
Location
- Region: Fayetteville
Financial & listing details
- Price per square foot: $152/sqft
- Date on market: 7/7/2025
- Listing terms: Cash,New Loan
- Inclusions: Cooktop, double ovens, microwave, dishwasher
- Exclusions: -NONE
- Ownership: Less than a year
About the community
Pool
Welcome to Village at Rockfish, a family-friendly community located in Grays Creek, NC. Featuring beautifully designed single-family homes ranging from 2,989 to 3,740 square feet, Village at Rockfish offers the perfect mix of comfort and modern living. These spacious new construction homes are conveniently situated near a variety of grocery stores, shopping centers, dining options, and local attractions. The neighborhood also features a community pool for residents to enjoy during the summer months. Experience the best of peaceful living and create lasting memories in this exceptional community!

1803 Smith Farm St., Fayetteville, NC 28306
Source: William R Homes
