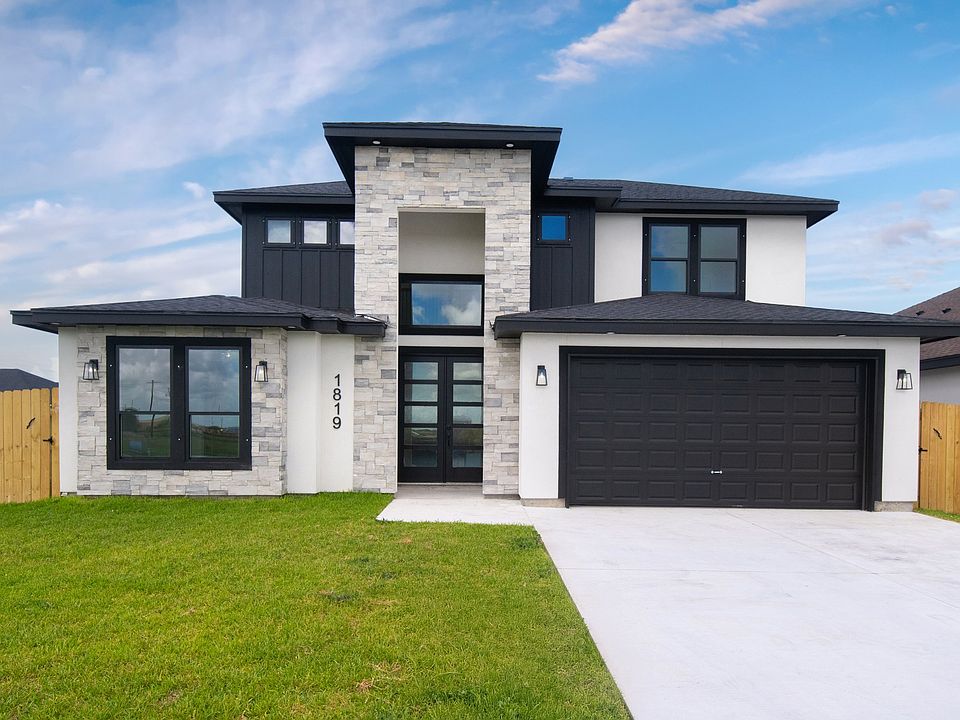Now available: 1819 Spoonbill Drive in Portland, TX—a beautifully designed new construction two-story that is situated on a corner lot. This spacious 4-bedroom + flex room + game room, 3.5 bathroom home offers 3,097 square feet of thoughtfully planned living space. From the moment you step through the double front doors, you’re welcomed by high ceilings, 8-foot interior doors, and a maple-trimmed case opening in the entry. The heart of the home features a stunning kitchen with floor-to-ceiling maple cabinets, built-in pot filler, quartz countertops, and gas appliances. Upstairs, the expansive game room comes complete with a custom entertainment built-in, and staircase lighting adds an upscale touch. The primary suite offers a large walk-in closet and a spa-like bathroom featuring a rain shower head and porcelain tiles. Secondary bedrooms include additional can lighting and generous space and plenty of natural light. Located in a quiet and growing neighborhood in Portland, just minutes from schools, parks, and Corpus Christi access, this home offers the ideal blend of space, design, and convenience.
Pending
$549,000
1819 Spoonbill Dr, Portland, TX 78374
4beds
3,097sqft
Single Family Residence
Built in 2025
5,952 Square Feet Lot
$543,800 Zestimate®
$177/sqft
$-- HOA
What's special
Gas appliancesHigh ceilingsQuartz countertopsCorner lotLarge walk-in closetExpansive game roomStunning kitchen
- 106 days |
- 335 |
- 8 |
Zillow last checked: 7 hours ago
Listing updated: October 03, 2025 at 11:27am
Listed by:
Sara Azali 361-585-7236,
RE/MAX Professionals
Source: South Texas MLS,MLS#: 459682 Originating MLS: Corpus Christi
Originating MLS: Corpus Christi
Schedule tour
Facts & features
Interior
Bedrooms & bathrooms
- Bedrooms: 4
- Bathrooms: 4
- Full bathrooms: 3
- 1/2 bathrooms: 1
Heating
- Gas, Central, Electric
Cooling
- Electric, Gas, Central Air
Appliances
- Included: Dishwasher, Gas Cooktop, Disposal, Microwave, Range Hood, Dryer, Oven
- Laundry: Washer Hookup, Dryer Hookup
Features
- Home Office, Open Floorplan, Split Bedrooms, Cable TV, Kitchen Island, Programmable Thermostat
- Flooring: Tile, Vinyl
- Windows: Double Pane Windows, Low-Emissivity Windows, Vinyl
- Has fireplace: No
Interior area
- Total structure area: 3,097
- Total interior livable area: 3,097 sqft
Video & virtual tour
Property
Parking
- Total spaces: 2
- Parking features: Front Entry, Garage
- Garage spaces: 2
Features
- Levels: Two
- Stories: 2
- Patio & porch: Covered, Patio
- Pool features: None
- Fencing: Stucco Wall
Lot
- Size: 5,952 Square Feet
- Features: Corner Lot
Details
- Parcel number: 000000000
Construction
Type & style
- Home type: SingleFamily
- Property subtype: Single Family Residence
Materials
- Stone, Stucco
- Foundation: Slab
- Roof: Shingle
Condition
- New Construction
- New construction: Yes
- Year built: 2025
Details
- Builder name: Azali Homes
Utilities & green energy
- Sewer: Public Sewer
- Water: Public
- Utilities for property: Natural Gas Available, Sewer Available, Water Available
Green energy
- Energy efficient items: Insulation, Windows
Community & HOA
Community
- Security: Smoke Detector(s)
- Subdivision: The Reserve in Portland
HOA
- Has HOA: No
Location
- Region: Portland
Financial & listing details
- Price per square foot: $177/sqft
- Date on market: 6/25/2025
- Cumulative days on market: 107 days
- Listing agreement: Exclusive Right To Sell
- Listing terms: Cash,Conventional,FHA,VA Loan
About the community
The Reserve in Portland is located off Lang Road in Portland, offering convenient access to GP-ISD schools, nearby parks, and other growing communities in the area. Homes start at $375,000, with a wide variety of floor plans available, whether you're looking for a move-in ready home, one already underway, or prefer to build from the ground up. Buyers can choose from an array of luxury finishes to create a home tailored to their lifestyle.
Source: Azali Homes

