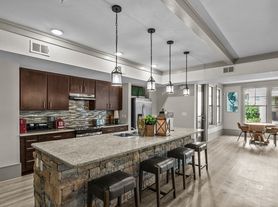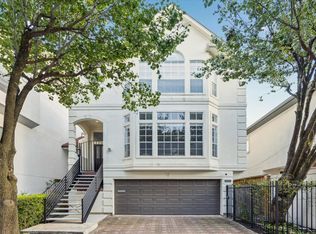Great location and completely updated! Tucked inside the quiet, gated Enclave on TC Jester, this updated 3-story end-unit townhome offers style, space, and privacy. With 3 bedrooms, 3.5 baths, and wood floors throughout, the home features a built-in entertainment center in the large living room, a dry bar with beverage fridge in the dining room, and a sleek kitchen with marble countertops and a huge island! It also includes a walk-in pantry and stainless appliances. Bathrooms are elegantly updated with quartzite counters and modern tiled showers. The third-floor primary suite includes a private balcony, while the fenced backyard and extra side yard provide rare outdoor space you don't often find in a townhome. Enjoy easy access to 610 for quick commuting, and you're just minutes from the best of the Heights, Shady Acres, and Oak Forest local dining, parks, and boutiques. Community amenities also include a dog park, maintained by the HOA.
Copyright notice - Data provided by HAR.com 2022 - All information provided should be independently verified.
Townhouse for rent
$3,400/mo
1819 Stacy Fls, Houston, TX 77008
3beds
2,517sqft
Price may not include required fees and charges.
Townhouse
Available now
-- Pets
Electric, ceiling fan
Electric dryer hookup laundry
2 Attached garage spaces parking
Natural gas, fireplace
What's special
Extra side yardBuilt-in entertainment centerStainless appliancesQuartzite countersHuge islandFenced backyardWalk-in pantry
- 22 days
- on Zillow |
- -- |
- -- |
Travel times
Facts & features
Interior
Bedrooms & bathrooms
- Bedrooms: 3
- Bathrooms: 4
- Full bathrooms: 3
- 1/2 bathrooms: 1
Heating
- Natural Gas, Fireplace
Cooling
- Electric, Ceiling Fan
Appliances
- Included: Dishwasher, Disposal, Dryer, Microwave, Oven, Range, Refrigerator, Washer
- Laundry: Electric Dryer Hookup, Gas Dryer Hookup, In Unit, Washer Hookup
Features
- 1 Bedroom Down - Not Primary BR, 2 Bedrooms Up, 2 Staircases, Balcony, Ceiling Fan(s), Dry Bar, En-Suite Bath, High Ceilings, Primary Bed - 3rd Floor, Walk-In Closet(s)
- Has fireplace: Yes
Interior area
- Total interior livable area: 2,517 sqft
Property
Parking
- Total spaces: 2
- Parking features: Attached, Covered
- Has attached garage: Yes
- Details: Contact manager
Features
- Stories: 3
- Exterior features: 1 Bedroom Down - Not Primary BR, 1 Living Area, 2 Bedrooms Up, 2 Staircases, Accessible Bedroom, Accessible Closets, Accessible Full Bath, Additional Parking, Architecture Style: Contemporary/Modern, Attached, Balcony, Controlled Access, Corner Lot, Dry Bar, Electric Dryer Hookup, Electric Gate, En-Suite Bath, Entry, Full Size, Garage Door Opener, Gas Dryer Hookup, Gas Log, Heating: Gas, High Ceilings, Kitchen/Dining Combo, Lot Features: Corner Lot, Pet Park, Primary Bed - 3rd Floor, Trash, Trash Pick Up, Utility Room, View Type: South, Walk-In Closet(s), Washer Hookup
Details
- Parcel number: 1219830010041
Construction
Type & style
- Home type: Townhouse
- Property subtype: Townhouse
Condition
- Year built: 2004
Community & HOA
Community
- Features: Gated
Location
- Region: Houston
Financial & listing details
- Lease term: Long Term,12 Months
Price history
| Date | Event | Price |
|---|---|---|
| 9/11/2025 | Listed for rent | $3,400$1/sqft |
Source: | ||
| 8/25/2020 | Sold | -- |
Source: | ||
| 7/31/2020 | Pending sale | $399,900$159/sqft |
Source: Bryan Taylor Properties #81197900 | ||
| 7/6/2020 | Listed for sale | $399,900$159/sqft |
Source: Bryan Taylor Properties #81197900 | ||
| 6/26/2020 | Pending sale | $399,900$159/sqft |
Source: Bryan Taylor Properties #81197900 | ||

