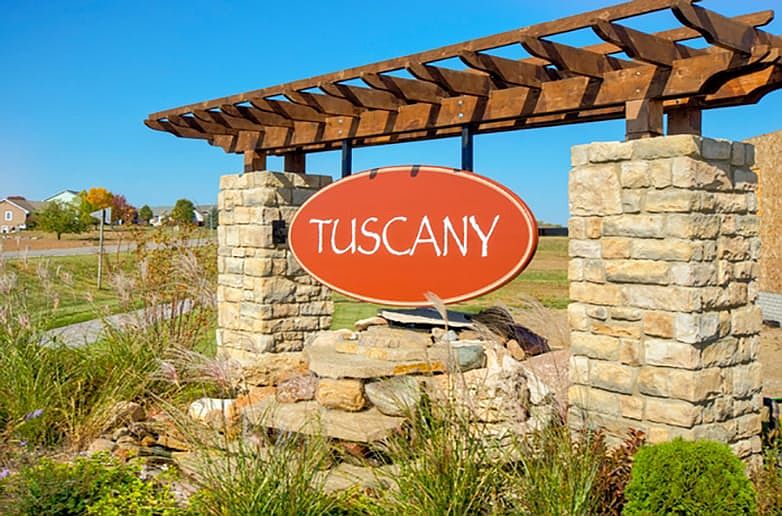Discover the perfect blend of convenience and comfort and style at this home located within our Tuscany Reserve community in Altoona. This neighborhood features many home plans that includes the Fraser ranch. Starting with a 3 car attached garage, an open-concept main level with vaulted ceiling, fireplace and kitchen with pantry. The main level also has three bedrooms and two bathrooms. Come explore this peaceful community where you have all the amenities of Altoona at your fingertips. Our exceptional quality homes come with passive radon system, 15-year basement waterproof warranty and a 1-year builder warranty. Hubbell Homes’ preferred lenders offer $1,750 towards closing costs. Not valid with any other offer and subject to change without notice. This home is more than just a place to live—it’s a lifestyle upgrade. Schedule your tour today and experience the charm of Tuscany Reserve!
Pending
$374,990
1819 Tuscany Dr SE, Altoona, IA 50009
4beds
1,411sqft
Single Family Residence
Built in 2025
7,448.76 Square Feet Lot
$-- Zestimate®
$266/sqft
$25/mo HOA
- 3 days
- on Zillow |
- 94 |
- 4 |
Zillow last checked: 7 hours ago
Listing updated: August 30, 2025 at 10:01pm
Listed by:
Rob Burditt,
Hubbell Homes of Iowa, LLC,
Pat Fox 515-303-4480,
Hubbell Homes of Iowa, LLC
Source: DMMLS,MLS#: 723694 Originating MLS: Des Moines Area Association of REALTORS
Originating MLS: Des Moines Area Association of REALTORS
Travel times
Schedule tour
Select your preferred tour type — either in-person or real-time video tour — then discuss available options with the builder representative you're connected with.
Open houses
Facts & features
Interior
Bedrooms & bathrooms
- Bedrooms: 4
- Bathrooms: 3
- Full bathrooms: 1
- 3/4 bathrooms: 2
- Main level bedrooms: 3
Heating
- Forced Air, Gas, Natural Gas
Cooling
- Central Air
Appliances
- Included: Dishwasher, Microwave, Stove
- Laundry: Main Level
Features
- Dining Area
- Flooring: Carpet
- Basement: Egress Windows,Finished
- Number of fireplaces: 1
- Fireplace features: Electric
Interior area
- Total structure area: 1,411
- Total interior livable area: 1,411 sqft
- Finished area below ground: 818
Property
Parking
- Total spaces: 3
- Parking features: Attached, Garage, Three Car Garage
- Attached garage spaces: 3
Features
- Levels: One
- Stories: 1
- Patio & porch: Deck
- Exterior features: Deck
Lot
- Size: 7,448.76 Square Feet
- Features: Rectangular Lot
Details
- Parcel number: 17100511345202
- Zoning: R-5
Construction
Type & style
- Home type: SingleFamily
- Architectural style: Ranch,Traditional
- Property subtype: Single Family Residence
Materials
- Stone, Vinyl Siding
- Foundation: Poured
- Roof: Asphalt,Shingle
Condition
- New Construction
- New construction: Yes
- Year built: 2025
Details
- Builder name: Hubbell Homes, Lc
Utilities & green energy
- Sewer: Public Sewer
- Water: Public
Community & HOA
Community
- Subdivision: Tuscany
HOA
- Has HOA: Yes
- HOA fee: $300 annually
- HOA name: Tuscany Owners Association
- Second HOA name: Hrcam
- Second HOA phone: 515-280-2014
Location
- Region: Altoona
Financial & listing details
- Price per square foot: $266/sqft
- Tax assessed value: $330
- Annual tax amount: $5
- Date on market: 8/6/2025
- Cumulative days on market: 72 days
- Listing terms: Cash,Conventional,FHA,VA Loan
- Road surface type: Concrete
About the community
Located just outside of the up-and-coming city of Altoona lies our Tuscany community. This highly sought-after neighborhood has 8 floor plans for future homeowners to choose from-and with both single-family and ranch style homes available, you'll easily be able to find the ideal design that fits your exact needs, no matter what. The homes throughout this incredible community have 2-3 bedrooms, 2-2.5 bathrooms, 2 to 3-car garages and boast 1,277-1,661 square feet of living space to personalize. At Tuscany, we put an emphasis on conservation and the community is located around some of the most beautiful natural scenery the area has to offer. Homeowners will also be easily able to enjoy a number of parks and recreational areas including the Falcon Ridge Park, the Spring Creek Sports Complex and the Terrace Hills Golf Course. For individuals hoping to find the perfect place for their kids to love living in-Tuscany is also situated within the Southeast Polk School District and is just a short distance from the Junior High and High School. With a number of shopping options, restaurants and bars to explore as well, there is truly something for everyone when you choose to live in our charming Tuscany community. Plus, ask about the partial tax abatement.
Source: Hubbell Homes

