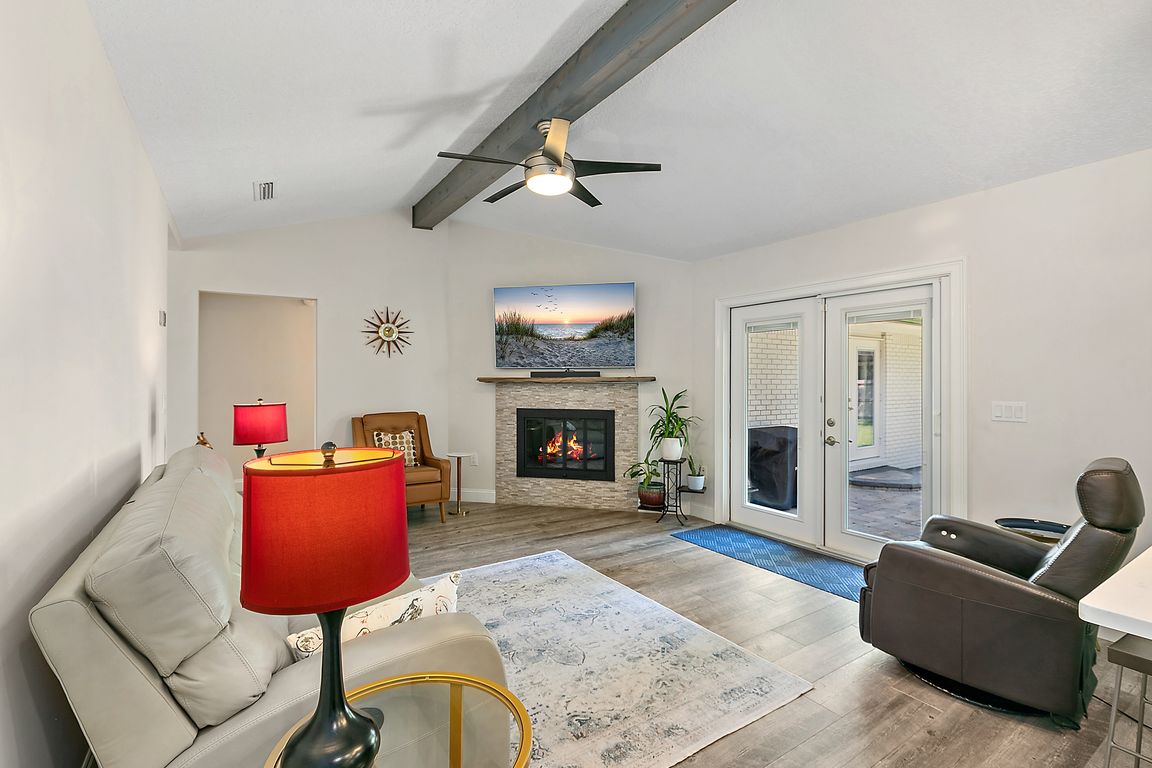
Active
$950,000
4beds
1,890sqft
1819 TWELVE OAKS Lane W, Neptune Beach, FL 32266
4beds
1,890sqft
Single family residence
Built in 1978
10,018 sqft
2 Attached garage spaces
$503 price/sqft
What's special
Classic subway tileQuartz countertopsCedar pergolaInviting primary suiteStunning outdoor retreatBright open kitchenWood-look tile flooring
This beautifully updated Neptune Beach residence blends coastal charm with modern comfort. Featuring 4 spacious bedrooms, 2 stylishly renovated bathrooms, and multiple living areas, the home offers both functionality and flexibility. The bright, open kitchen, refreshed in 2022, showcases quartz countertops, stainless steel appliances, white cabinetry, and classic subway tile, while ...
- 54 days |
- 876 |
- 21 |
Source: realMLS,MLS#: 2109480
Travel times
Family Room
Kitchen
Primary Bedroom
Zillow last checked: 8 hours ago
Listing updated: November 04, 2025 at 02:16pm
Listed by:
JENNIFER MARTIN FAULKNER 904-524-6000,
DOUGLAS ELLIMAN FLORIDA 904-834-0032,
KIM MARTIN-FISHER PA 904-699-9993
Source: realMLS,MLS#: 2109480
Facts & features
Interior
Bedrooms & bathrooms
- Bedrooms: 4
- Bathrooms: 2
- Full bathrooms: 2
Heating
- Central, Electric
Cooling
- Central Air, Electric
Appliances
- Included: Dishwasher, Disposal, Electric Cooktop, Electric Range, Electric Water Heater, Freezer, Ice Maker, Microwave, Refrigerator
- Laundry: Electric Dryer Hookup, Washer Hookup
Features
- Breakfast Bar, Ceiling Fan(s), Entrance Foyer, Primary Bathroom - Shower No Tub
- Flooring: Tile
- Number of fireplaces: 1
- Fireplace features: Wood Burning
Interior area
- Total interior livable area: 1,890 sqft
Video & virtual tour
Property
Parking
- Total spaces: 2
- Parking features: Attached, Garage, Garage Door Opener
- Attached garage spaces: 2
Features
- Levels: One
- Stories: 1
- Patio & porch: Patio
- Exterior features: Outdoor Shower
- Fencing: Back Yard,Wood
Lot
- Size: 10,018.8 Square Feet
- Dimensions: 85' x 110'
Details
- Parcel number: 1787450138
- Zoning description: Residential
Construction
Type & style
- Home type: SingleFamily
- Architectural style: Ranch
- Property subtype: Single Family Residence
Materials
- Roof: Shingle
Condition
- Updated/Remodeled
- New construction: No
- Year built: 1978
Utilities & green energy
- Sewer: Public Sewer
- Water: Public
- Utilities for property: Cable Available, Electricity Connected, Sewer Connected, Water Connected
Community & HOA
Community
- Security: Smoke Detector(s)
- Subdivision: Twelve Oaks
HOA
- Has HOA: No
Location
- Region: Neptune Beach
Financial & listing details
- Price per square foot: $503/sqft
- Tax assessed value: $636,242
- Annual tax amount: $10,675
- Date on market: 9/19/2025
- Listing terms: Cash,Conventional,FHA,VA Loan
- Road surface type: Asphalt