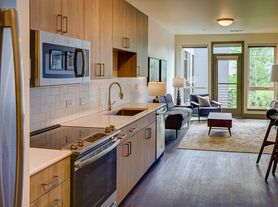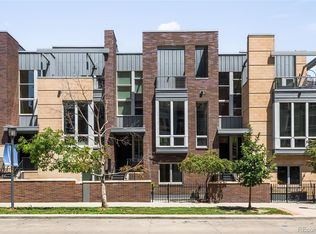Discover sophisticated urban living in the heart of Denver's sought-after Highland/LoHi neighborhood with this beautifully maintained 3-bedroom, 3-bath single-family home. Featuring a rare main-floor primary suite, spacious open-concept layout, entertainer's kitchen, and multiple outdoor living areas, this residence offers modern comfort just steps from Denver's best dining, shops, and nightlife.
Property Highlights:
- Bedrooms/Bathrooms: 3 bedrooms, 3 bathrooms (1 full, 1 three-quarter, 1 half)
- Square Footage: Approx. 2,535 sq. ft. finished living space
- Outdoor Spaces: Private second-story balcony, main-level deck off the kitchen perfect for morning coffee or evening gatherings
- Basement: Finished basement, ideal for office, gym, or media room
- Parking: Detached 2-car garage
- Lot: Low-maintenance
- Style: Sleek brick-and-stucco exterior, open-plan interior, thoughtful upgrades throughout
- Comfort: Central air conditioning, forced air heating
- Laundry: In-unit W/D
- Pets: Negotiable
Why You'll Love It
- Main-floor primary suite rare and convenient for urban Denver living.
- Walk to award-winning restaurants, cafes, boutiques, and nightlife.
- Host friends easily in stylish indoor/outdoor spaces.
- Flex basement space for remote work, home gym, or media.
- Tucked on a quiet, highly desirable block in LoHi.
Rental Terms:
- Monthly Rent: $5,000/month
- Security Deposit: $5,000
- Lease Term: 12 months (would consider longer or shorter)
- Utilities: Tenant pays electric, gas, water, trash.
- Available: Move-in ready!
Ready to call LoHi your home? Schedule a tour today and experience this exceptional rental opportunity in Denver's most vibrant neighborhood.
Renter is responsible for all utilities and snow removal.
House for rent
Accepts Zillow applications
$5,000/mo
1819 W 32nd Ave, Denver, CO 80211
3beds
2,535sqft
Price may not include required fees and charges.
Single family residence
Available now
Large dogs OK
Central air
In unit laundry
Detached parking
Forced air
What's special
- 17 days |
- -- |
- -- |
Travel times
Facts & features
Interior
Bedrooms & bathrooms
- Bedrooms: 3
- Bathrooms: 3
- Full bathrooms: 3
Heating
- Forced Air
Cooling
- Central Air
Appliances
- Included: Dishwasher, Dryer, Freezer, Microwave, Oven, Refrigerator, Washer
- Laundry: In Unit
Features
- Flooring: Carpet, Hardwood, Tile
Interior area
- Total interior livable area: 2,535 sqft
Property
Parking
- Parking features: Detached
- Details: Contact manager
Features
- Exterior features: Electricity not included in rent, Garbage not included in rent, Gas not included in rent, Heating system: Forced Air, No Utilities included in rent, Water not included in rent
Details
- Parcel number: 0228235012000
Construction
Type & style
- Home type: SingleFamily
- Property subtype: Single Family Residence
Community & HOA
Location
- Region: Denver
Financial & listing details
- Lease term: 1 Year
Price history
| Date | Event | Price |
|---|---|---|
| 10/16/2025 | Listed for rent | $5,000+37%$2/sqft |
Source: Zillow Rentals | ||
| 7/7/2025 | Listing removed | $1,250,000$493/sqft |
Source: | ||
| 6/26/2025 | Listed for sale | $1,250,000+49.9%$493/sqft |
Source: | ||
| 7/14/2017 | Sold | $834,000-1.9%$329/sqft |
Source: Public Record | ||
| 6/12/2017 | Pending sale | $850,000$335/sqft |
Source: LIV Sotheby's International Realty #5832144 | ||

