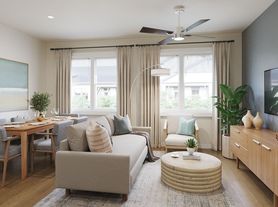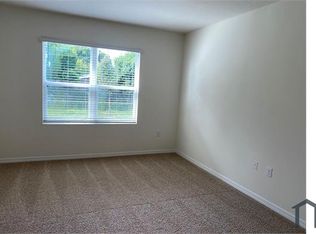Welcome to your future home! This beautifully designed two-story residence offers the perfect blend of style, comfort, and functionality, ideal for families seeking space and modern living. The first floor boasts a bright, open-concept layout that seamlessly connects the living room, dining area, and kitchen, creating an inviting space for everyday living and entertaining. The kitchen is a chef's dream, featuring sleek countertops, updated appliances, and ample cabinet storage. Just off the main living area, a covered lanai provides the perfect outdoor retreat for relaxing or dining al fresco. Upstairs, you'll find the owner's suite with a private bathroom and generous closet space, along with three additional bedrooms designed for rest and relaxation. A versatile loft offers the perfect spot for a home office, playroom, or game night with the family. Two-car garage, block construction, energy-efficient design. Located in Cascades, a quiet master-planned community in the peaceful suburbs of Davenport, this home offers convenient access to schools, parks, shopping, dining, and major highways. Please note: Pest control ($25) and landscaping ($167) are not included in the rental price. Schedule your showing today and make this house your new home!
House for rent
$2,230/mo
1819 Weir Blvd, Davenport, FL 33837
4beds
1,870sqft
Price may not include required fees and charges.
Singlefamily
Available now
Cats, dogs OK
Central air, wall unit
In unit laundry
2 Attached garage spaces parking
Electric, central
What's special
Covered lanaiVersatile loftUpdated appliancesOpen-concept layoutSleek countertopsAmple cabinet storageGenerous closet space
- 67 days |
- -- |
- -- |
Travel times
Looking to buy when your lease ends?
Consider a first-time homebuyer savings account designed to grow your down payment with up to a 6% match & 3.83% APY.
Facts & features
Interior
Bedrooms & bathrooms
- Bedrooms: 4
- Bathrooms: 3
- Full bathrooms: 2
- 1/2 bathrooms: 1
Heating
- Electric, Central
Cooling
- Central Air, Wall Unit
Appliances
- Included: Dishwasher, Disposal, Dryer, Microwave, Range, Refrigerator, Washer
- Laundry: In Unit, Inside
Features
- In Wall Pest System, Individual Climate Control, Kitchen/Family Room Combo, Open Floorplan, Primary Bedroom Main Floor, Solid Surface Counters, Solid Wood Cabinets, Thermostat, Walk-In Closet(s)
- Flooring: Carpet
Interior area
- Total interior livable area: 1,870 sqft
Property
Parking
- Total spaces: 2
- Parking features: Attached, Covered
- Has attached garage: Yes
- Details: Contact manager
Features
- Stories: 2
- Exterior features: Floor Covering: Ceramic, Flooring: Ceramic, Garbage included in rent, Heating system: Central, Heating: Electric, In Wall Pest System, Inside, Irrigation System, Kitchen/Family Room Combo, Open Floorplan, Patio, Porch, Primary Bedroom Main Floor, Prime Community Management/Sharon Gastelbondo, Sliding Doors, Solid Surface Counters, Solid Wood Cabinets, Thermostat, Walk-In Closet(s)
Details
- Parcel number: 272631709007039050
Construction
Type & style
- Home type: SingleFamily
- Property subtype: SingleFamily
Condition
- Year built: 2024
Utilities & green energy
- Utilities for property: Garbage
Community & HOA
Location
- Region: Davenport
Financial & listing details
- Lease term: 12 Months
Price history
| Date | Event | Price |
|---|---|---|
| 8/1/2025 | Listed for rent | $2,230+23.9%$1/sqft |
Source: Stellar MLS #O6332435 | ||
| 7/15/2024 | Listing removed | -- |
Source: Stellar MLS #O6209207 | ||
| 6/21/2024 | Listed for rent | $1,800$1/sqft |
Source: Stellar MLS #O6209207 | ||
| 5/28/2024 | Sold | $380,030$203/sqft |
Source: | ||
| 3/8/2024 | Pending sale | $380,030$203/sqft |
Source: | ||

