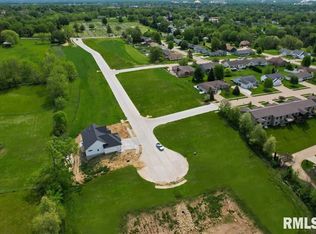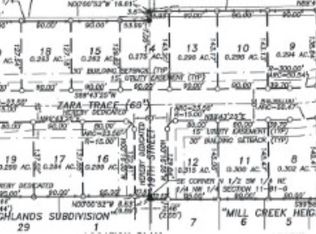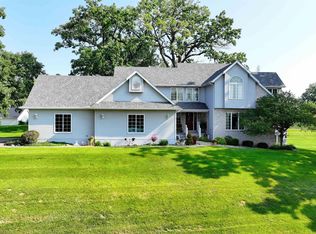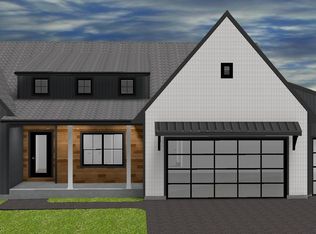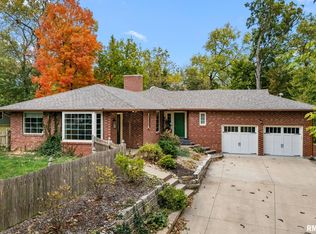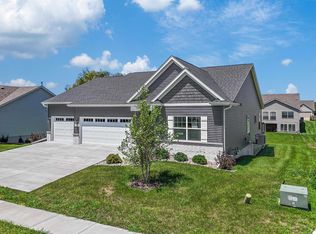Breaking ground on March 18th at the Zara Heights subdivision! Experience modern living in this stunning, brand-new home to be built with an open concept floor plan, gourmet kitchen featuring high quality finishes, spacious bedrooms with ample natural light, and a luxurious master suite complete with a private bathroom. Situated in a desirable neighborhood, this energy-efficient home offers the perfect blend of style and functionality - move in ready and waiting for you to make it your own! It's not too late to choose your siding, shingle and window colors, as well as interior finishes and colors. Contact a member of our Realtor team today! Measurements are approximate and to be verified by buyer
New construction
Price increase: $29.9K (10/16)
$464,900
1819 Zara Trce, Clinton, IA 52732
5beds
2,703sqft
Est.:
Single Family Residence, Residential
Built in 2025
-- sqft lot
$-- Zestimate®
$172/sqft
$-- HOA
What's special
Open concept floor planHigh quality finishesAmple natural lightSpacious bedroomsGourmet kitchenLuxurious master suitePrivate bathroom
- 288 days |
- 195 |
- 7 |
Zillow last checked: 8 hours ago
Listing updated: October 30, 2025 at 07:57am
Listed by:
Dennis Lauver Cell:563-503-9663,
Coldwell Banker Howes & Jefferies REALTORS
Source: RMLS Alliance,MLS#: QC4260705 Originating MLS: Quad City Area Realtor Association
Originating MLS: Quad City Area Realtor Association

Tour with a local agent
Facts & features
Interior
Bedrooms & bathrooms
- Bedrooms: 5
- Bathrooms: 5
- Full bathrooms: 4
- 1/2 bathrooms: 1
Bedroom 1
- Level: Main
- Dimensions: 20ft 0in x 21ft 0in
Bedroom 2
- Level: Main
- Dimensions: 12ft 0in x 12ft 0in
Bedroom 3
- Level: Main
- Dimensions: 11ft 0in x 12ft 0in
Bedroom 4
- Level: Lower
- Dimensions: 16ft 0in x 13ft 0in
Bedroom 5
- Level: Lower
- Dimensions: 16ft 0in x 13ft 0in
Other
- Level: Main
- Dimensions: 12ft 0in x 15ft 0in
Other
- Area: 836
Family room
- Level: Lower
- Dimensions: 28ft 0in x 15ft 0in
Kitchen
- Level: Main
- Dimensions: 15ft 0in x 12ft 0in
Laundry
- Level: Main
- Dimensions: 5ft 0in x 7ft 0in
Living room
- Level: Main
- Dimensions: 14ft 0in x 16ft 0in
Main level
- Area: 1867
Heating
- Forced Air
Cooling
- Central Air
Features
- Basement: Full
Interior area
- Total structure area: 1,867
- Total interior livable area: 2,703 sqft
Property
Parking
- Total spaces: 3
- Parking features: Attached
- Attached garage spaces: 3
- Details: Number Of Garage Remotes: 3
Lot
- Dimensions: 149 x 90 x 169 x 91
- Features: Level
Details
- Parcel number: 8820070000
- Zoning description: Residential
Construction
Type & style
- Home type: SingleFamily
- Architectural style: Ranch
- Property subtype: Single Family Residence, Residential
Materials
- Vinyl Siding
- Foundation: Concrete Perimeter
- Roof: Shingle
Condition
- New construction: Yes
- Year built: 2025
Utilities & green energy
- Sewer: Public Sewer
- Water: Public
Community & HOA
Community
- Subdivision: Zara Heights
Location
- Region: Clinton
Financial & listing details
- Price per square foot: $172/sqft
- Tax assessed value: $4,290
- Annual tax amount: $78
- Date on market: 2/25/2025
- Cumulative days on market: 1802 days
- Road surface type: Paved
Estimated market value
Not available
Estimated sales range
Not available
$2,759/mo
Price history
Price history
| Date | Event | Price |
|---|---|---|
| 10/16/2025 | Price change | $464,900+6.9%$172/sqft |
Source: | ||
| 2/25/2025 | Listed for sale | $435,000+690.9%$161/sqft |
Source: | ||
| 2/21/2025 | Listing removed | $55,000$20/sqft |
Source: | ||
| 1/14/2023 | Price change | $55,000+10%$20/sqft |
Source: | ||
| 3/31/2022 | Listed for sale | $50,000$18/sqft |
Source: | ||
Public tax history
Public tax history
| Year | Property taxes | Tax assessment |
|---|---|---|
| 2024 | $78 +333.3% | $4,290 |
| 2023 | $18 | $4,290 +436.3% |
| 2022 | $18 -79.1% | $800 |
Find assessor info on the county website
BuyAbility℠ payment
Est. payment
$3,068/mo
Principal & interest
$2305
Property taxes
$600
Home insurance
$163
Climate risks
Neighborhood: 52732
Nearby schools
GreatSchools rating
- 6/10Whittier Elementary SchoolGrades: K-5Distance: 0.7 mi
- 4/10Clinton Middle SchoolGrades: 6-8Distance: 1.4 mi
- 3/10Clinton High SchoolGrades: 9-12Distance: 1.3 mi
Schools provided by the listing agent
- Elementary: Whittier
- Middle: Clinton
- High: Clinton High
Source: RMLS Alliance. This data may not be complete. We recommend contacting the local school district to confirm school assignments for this home.
- Loading
- Loading
