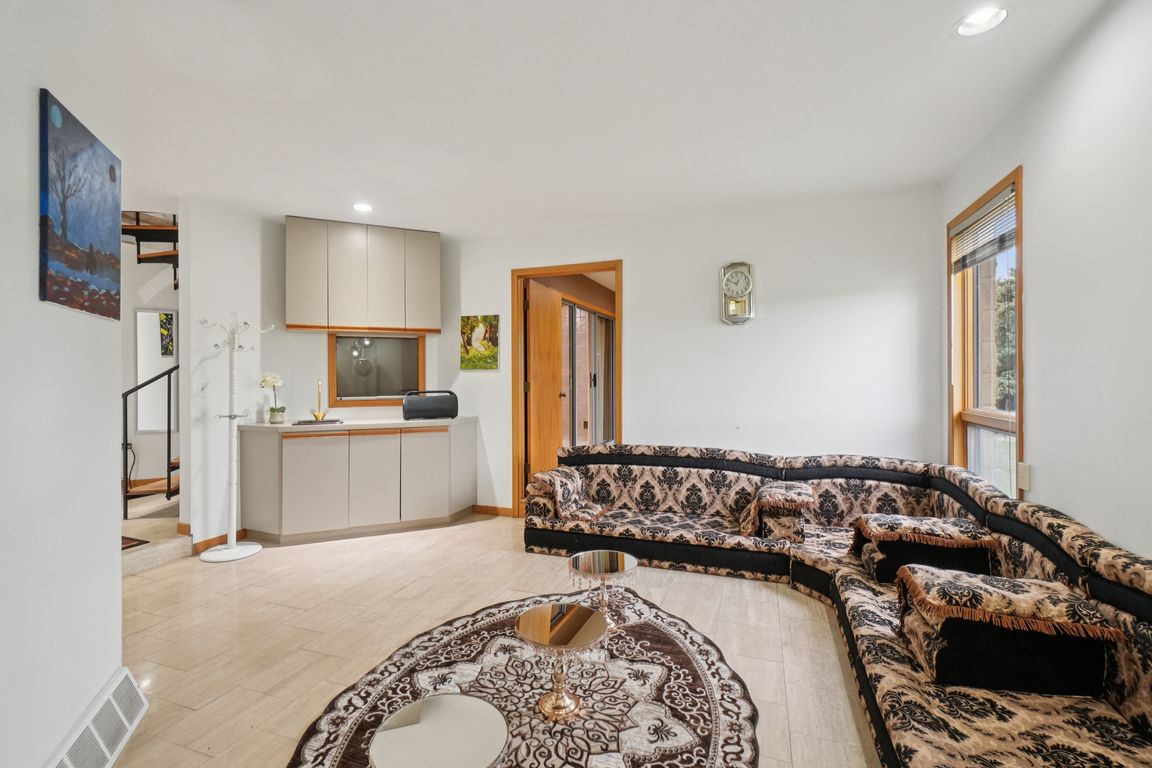
For sale
$669,900
7beds
5,930sqft
18191 Country Club Cir, Riverview, MI 48193
7beds
5,930sqft
Single family residence
Built in 1983
0.46 Acres
3 Garage spaces
$113 price/sqft
What's special
Experience refined contemporary living in this exquisite 7-bedroom, 6-bath home offering over 5,400 sq ft of luxurious space on nearly half an acre with serene golf course and water views. Located in the prestigious Riverview Highlands Golf Course community, this custom-designed residence features a grand entry, multiple skylights, formal dining room, ...
- 150 days |
- 1,225 |
- 54 |
Source: Realcomp II,MLS#: 20251008956
Travel times
Family Room
Kitchen
Bedroom
Zillow last checked: 8 hours ago
Listing updated: October 01, 2025 at 05:35am
Listed by:
Ahmed M Almawri 313-522-0110,
Real Estate One-Dbn Hts/Dbn 313-565-3200,
Moe A Aldhulaimi 313-565-3200,
Real Estate One-Dbn Hts/Dbn
Source: Realcomp II,MLS#: 20251008956
Facts & features
Interior
Bedrooms & bathrooms
- Bedrooms: 7
- Bathrooms: 6
- Full bathrooms: 6
Primary bedroom
- Level: Second
- Area: 304
- Dimensions: 19 X 16
Bedroom
- Level: Second
- Area: 156
- Dimensions: 13 X 12
Bedroom
- Level: Second
- Area: 143
- Dimensions: 13 X 11
Bedroom
- Level: Second
- Area: 156
- Dimensions: 13 X 12
Bedroom
- Level: Second
- Area: 156
- Dimensions: 13 X 12
Bedroom
- Level: Second
- Area: 154
- Dimensions: 14 X 11
Bedroom
- Level: Entry
- Area: 117
- Dimensions: 13 X 9
Primary bathroom
- Level: Second
- Area: 112
- Dimensions: 14 X 8
Other
- Level: Second
- Area: 63
- Dimensions: 9 X 7
Other
- Level: Entry
- Area: 30
- Dimensions: 6 X 5
Other
- Level: Second
- Area: 40
- Dimensions: 8 X 5
Other
- Level: Second
- Area: 42
- Dimensions: 7 X 6
Other
- Level: Second
- Area: 35
- Dimensions: 7 X 5
Other
- Level: Entry
- Area: 140
- Dimensions: 20 X 7
Dining room
- Level: Entry
- Area: 234
- Dimensions: 18 X 13
Game room
- Level: Entry
- Area: 224
- Dimensions: 16 X 14
Great room
- Level: Entry
- Area: 204
- Dimensions: 17 X 12
Kitchen
- Level: Entry
- Area: 315
- Dimensions: 21 X 15
Laundry
- Level: Entry
- Area: 42
- Dimensions: 7 X 6
Library
- Level: Entry
- Area: 156
- Dimensions: 13 X 12
Other
- Level: Second
- Area: 81
- Dimensions: 9 X 9
Other
- Level: Entry
- Area: 144
- Dimensions: 18 X 8
Heating
- Forced Air, Natural Gas
Cooling
- Central Air
Appliances
- Included: Built In Electric Oven, Dishwasher, Disposal, Dryer, Electric Cooktop, Gas Cooktop, Microwave, Washer
Features
- Basement: Daylight,Partially Finished
- Has fireplace: No
Interior area
- Total interior livable area: 5,930 sqft
- Finished area above ground: 5,430
- Finished area below ground: 500
Property
Parking
- Total spaces: 3
- Parking features: Three Car Garage, Attached
- Garage spaces: 3
Features
- Levels: Two
- Stories: 2
- Entry location: GroundLevelwSteps
- Pool features: None
Lot
- Size: 0.46 Acres
- Dimensions: 130 x 140
Details
- Parcel number: 51006010016000
- Special conditions: Short Sale No,Standard
Construction
Type & style
- Home type: SingleFamily
- Architectural style: Contemporary
- Property subtype: Single Family Residence
Materials
- Block, Vinyl Siding
- Foundation: Basement, Block, Sump Pump
Condition
- New construction: No
- Year built: 1983
Utilities & green energy
- Sewer: Public Sewer
- Water: Public
Community & HOA
Community
- Subdivision: GOLF VIEW GREENS 1
HOA
- Has HOA: No
Location
- Region: Riverview
Financial & listing details
- Price per square foot: $113/sqft
- Tax assessed value: $229,483
- Annual tax amount: $12,271
- Date on market: 6/20/2025
- Cumulative days on market: 157 days
- Listing agreement: Exclusive Right To Sell
- Listing terms: Cash,Conventional