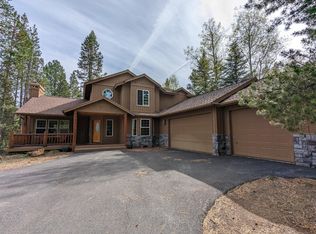Closed
$550,000
18193 Oregon Loop #4, Bend, OR 97707
3beds
2baths
1,508sqft
Single Family Residence
Built in 1989
10,454.4 Square Feet Lot
$547,200 Zestimate®
$365/sqft
$2,479 Estimated rent
Home value
$547,200
$503,000 - $596,000
$2,479/mo
Zestimate® history
Loading...
Owner options
Explore your selling options
What's special
Welcome to 4 Oregon Loop! This charming Sunriver home sits among the soaring pines, offering a peaceful retreat minutes from all the action the resort has to offer. With vaulted ceilings, a river rock fireplace and ample windows overlooking the large lot backing to common space, this lovingly cared for home is offered turnkey, ready to enjoy. The ground-level main floor boasts an open floorplan with kitchen, dining, living, laundry, 2 guest bedrooms and a guest bath. Head upstairs to the private primary bedroom with it's own balcony, two closets, and en suite bath with dual vanity and walk in shower. Call your favorite broker and schedule a private tour today!
Zillow last checked: 8 hours ago
Listing updated: September 25, 2025 at 01:26pm
Listed by:
Bennington Properties LLC 541-593-6300
Bought with:
John L Scott Bend
Source: Oregon Datashare,MLS#: 220204933
Facts & features
Interior
Bedrooms & bathrooms
- Bedrooms: 3
- Bathrooms: 2
Heating
- Forced Air, Natural Gas, Wood
Cooling
- None
Appliances
- Included: Cooktop, Dishwasher, Disposal, Dryer, Oven, Range, Refrigerator, Washer, Water Heater
Features
- Breakfast Bar, Ceiling Fan(s), Fiberglass Stall Shower, Laminate Counters, Linen Closet, Open Floorplan, Shower/Tub Combo, Vaulted Ceiling(s)
- Flooring: Carpet, Vinyl
- Windows: Aluminum Frames, Double Pane Windows, Skylight(s)
- Has fireplace: Yes
- Fireplace features: Living Room, Wood Burning
- Common walls with other units/homes: No Common Walls
Interior area
- Total structure area: 1,508
- Total interior livable area: 1,508 sqft
Property
Parking
- Total spaces: 2
- Parking features: Asphalt, Attached, Driveway, Garage Door Opener
- Attached garage spaces: 2
- Has uncovered spaces: Yes
Features
- Levels: Two
- Stories: 2
- Patio & porch: Deck, Wrap Around
- Spa features: Spa/Hot Tub
- Has view: Yes
- View description: Neighborhood, Territorial
Lot
- Size: 10,454 sqft
- Features: Level, Native Plants
Details
- Parcel number: 170503
- Zoning description: SURS, DR
- Special conditions: Standard
Construction
Type & style
- Home type: SingleFamily
- Architectural style: Northwest,Traditional
- Property subtype: Single Family Residence
Materials
- Frame
- Foundation: Stemwall
- Roof: Composition
Condition
- New construction: No
- Year built: 1989
Utilities & green energy
- Sewer: Public Sewer
- Water: Public
Community & neighborhood
Security
- Security features: Carbon Monoxide Detector(s), Smoke Detector(s)
Community
- Community features: Pool, Pickleball, Access to Public Lands, Short Term Rentals Allowed
Location
- Region: Bend
- Subdivision: Deer Park
HOA & financial
HOA
- Has HOA: Yes
- HOA fee: $165 monthly
- Amenities included: Airport/Runway, Firewise Certification, Fitness Center, Landscaping, Marina, Park, Pickleball Court(s), Playground, Pool, Resort Community, Restaurant, RV/Boat Storage, Security, Sewer, Snow Removal, Sport Court, Stable(s), Tennis Court(s), Trail(s)
Other
Other facts
- Listing terms: Cash,Conventional,FHA,VA Loan
Price history
| Date | Event | Price |
|---|---|---|
| 9/25/2025 | Sold | $550,000-12.7%$365/sqft |
Source: | ||
| 9/9/2025 | Pending sale | $630,000$418/sqft |
Source: | ||
| 8/28/2025 | Price change | $630,000-9.4%$418/sqft |
Source: | ||
| 7/18/2025 | Price change | $695,000-4.1%$461/sqft |
Source: | ||
| 7/2/2025 | Listed for sale | $725,000$481/sqft |
Source: | ||
Public tax history
Tax history is unavailable.
Neighborhood: Sunriver
Nearby schools
GreatSchools rating
- 4/10Three Rivers K-8 SchoolGrades: K-8Distance: 2.5 mi
- 4/10Caldera High SchoolGrades: 9-12Distance: 10 mi
- 2/10Lapine Senior High SchoolGrades: 9-12Distance: 16.1 mi
Schools provided by the listing agent
- Elementary: Three Rivers Elem
- Middle: Three Rivers
Source: Oregon Datashare. This data may not be complete. We recommend contacting the local school district to confirm school assignments for this home.

Get pre-qualified for a loan
At Zillow Home Loans, we can pre-qualify you in as little as 5 minutes with no impact to your credit score.An equal housing lender. NMLS #10287.
Sell for more on Zillow
Get a free Zillow Showcase℠ listing and you could sell for .
$547,200
2% more+ $10,944
With Zillow Showcase(estimated)
$558,144