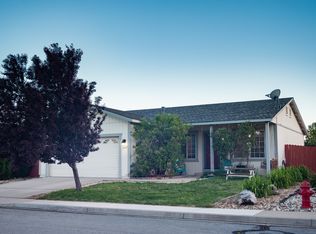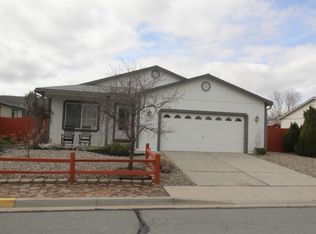Closed
$430,000
18197 Almondleaf Ct, Reno, NV 89508
3beds
1,505sqft
Single Family Residence
Built in 2002
6,098.4 Square Feet Lot
$431,400 Zestimate®
$286/sqft
$2,261 Estimated rent
Home value
$431,400
$393,000 - $475,000
$2,261/mo
Zestimate® history
Loading...
Owner options
Explore your selling options
What's special
Welcome to this charming Cold Springs home, offering comfort, convenience, and room to grow. Featuring 3 spacious bedrooms and 2 bathrooms, this residence is ideal for anyone ready to move right in and start creating lasting memories. Energy efficiency comes easy with fully paid-off solar panels, keeping utility costs low and allowing you to put your savings toward designing the backyard oasis you've always imagined. For those who love the outdoors or need extra storage, the property includes RV parking and additional parking space, perfect for off-road vehicles, recreational toys, or extra guest parking. Inside, you'll find a warm and welcoming layout ready for your personal touch. This home truly combines affordability, functionality, and lifestyle—all in a location that provides easy access to both nature and city amenities. Don't miss the opportunity to make this Cold Springs charmer your own!
Zillow last checked: 8 hours ago
Listing updated: November 04, 2025 at 09:07am
Listed by:
Allison Arevalo BS.146041 775-378-8482,
Keller Williams The Market Pla
Bought with:
Joshua Gillette, S.201665
Chase International-Damonte
Source: NNRMLS,MLS#: 250056527
Facts & features
Interior
Bedrooms & bathrooms
- Bedrooms: 3
- Bathrooms: 2
- Full bathrooms: 2
Heating
- Forced Air, Natural Gas
Cooling
- Central Air, Refrigerated
Appliances
- Included: Dishwasher, Disposal, Microwave
- Laundry: Laundry Area, Shelves, Washer Hookup
Features
- Ceiling Fan(s), High Ceilings
- Flooring: Laminate, Vinyl
- Windows: Blinds, Double Pane Windows, Vinyl Frames
- Has fireplace: No
- Common walls with other units/homes: No Common Walls
Interior area
- Total structure area: 1,505
- Total interior livable area: 1,505 sqft
Property
Parking
- Total spaces: 5
- Parking features: Garage, Garage Door Opener, RV Access/Parking
- Garage spaces: 2
Features
- Levels: One
- Stories: 1
- Exterior features: Entry Flat or Ramped Access
- Pool features: None
- Spa features: None
- Fencing: Back Yard
Lot
- Size: 6,098 sqft
- Features: Landscaped, Level
Details
- Additional structures: None
- Parcel number: 55614214
- Zoning: MDS
Construction
Type & style
- Home type: SingleFamily
- Property subtype: Single Family Residence
Materials
- Foundation: Crawl Space
- Roof: Shingle
Condition
- New construction: No
- Year built: 2002
Utilities & green energy
- Sewer: Public Sewer
- Water: Public
- Utilities for property: Cable Connected, Electricity Connected, Internet Connected, Natural Gas Connected, Sewer Connected, Water Connected, Water Meter Installed
Green energy
- Energy generation: Solar
Community & neighborhood
Security
- Security features: Smoke Detector(s)
Location
- Region: Reno
- Subdivision: Woodland Village Phase 5
HOA & financial
HOA
- Has HOA: Yes
- HOA fee: $132 quarterly
- Amenities included: Maintenance Grounds
- Services included: Maintenance Grounds
- Association name: Woodland Village
Other
Other facts
- Listing terms: 1031 Exchange,Cash,Conventional,FHA,VA Loan
Price history
| Date | Event | Price |
|---|---|---|
| 11/3/2025 | Sold | $430,000+1.2%$286/sqft |
Source: | ||
| 10/3/2025 | Contingent | $425,000$282/sqft |
Source: | ||
| 10/1/2025 | Listed for sale | $425,000+142.9%$282/sqft |
Source: | ||
| 4/9/2014 | Sold | $175,000-3.2%$116/sqft |
Source: Public Record Report a problem | ||
| 2/2/2014 | Listed for sale | $180,765+31%$120/sqft |
Source: Trans-Action Realty #140001280 Report a problem | ||
Public tax history
| Year | Property taxes | Tax assessment |
|---|---|---|
| 2025 | $1,384 +3% | $90,719 +6.6% |
| 2024 | $1,344 +3% | $85,084 +3.7% |
| 2023 | $1,305 +3% | $82,013 +19.4% |
Find assessor info on the county website
Neighborhood: Cold Springs
Nearby schools
GreatSchools rating
- 7/10MICHAEL INSKEEP ELEMENTARY SCHOOLGrades: PK-5Distance: 0.4 mi
- 2/10Cold Springs Middle SchoolsGrades: 6-8Distance: 0.3 mi
- 2/10North Valleys High SchoolGrades: 9-12Distance: 9.6 mi
Schools provided by the listing agent
- Elementary: Michael Inskeep
- Middle: Cold Springs
- High: North Valleys
Source: NNRMLS. This data may not be complete. We recommend contacting the local school district to confirm school assignments for this home.
Get a cash offer in 3 minutes
Find out how much your home could sell for in as little as 3 minutes with a no-obligation cash offer.
Estimated market value
$431,400

