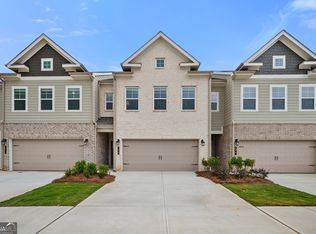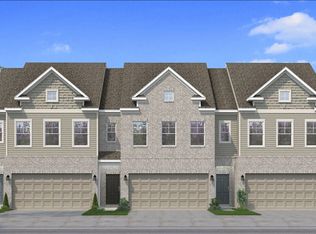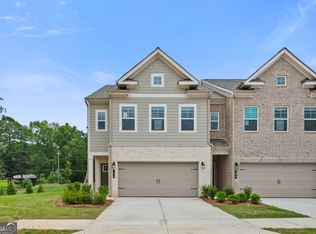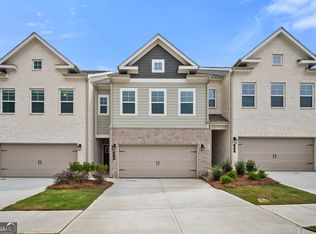Closed
$328,190
182 Abbotts Crossing Cir, Conyers, GA 30094
3beds
1,849sqft
Townhouse
Built in 2025
5,662.8 Square Feet Lot
$326,400 Zestimate®
$177/sqft
$-- Estimated rent
Home value
$326,400
$268,000 - $401,000
Not available
Zestimate® history
Loading...
Owner options
Explore your selling options
What's special
Welcome to refined living in the heart of Conyers, GA-introducing the exquisite Luca floor plan by DRB Homes, proudly positioned on Homesite 9 in the boutique Abbotts Crossing community. This impeccably designed residence offers 3 spacious bedrooms, 2.5 spa-inspired bathrooms, and a versatile second-floor media loft-ideal for a cozy retreat, home office, or entertainment space. From the moment you step inside, you'll be greeted by elegant touches and modern sophistication. The open-concept kitchen is a chef's dream, showcasing 42-inch soft-close cabinetry, shimmering quartz countertops, designer tile backsplash, and a center island perfect for entertaining. Seamless flow into the dining and living areas is complemented by wide-plank luxury vinyl flooring and abundant natural light. Retreat upstairs to the serene owner's suite featuring a large walk-in closet and a luxurious en-suite bath with dual quartz vanities and a glass-enclosed shower. Additional bedrooms offer generous space and stylish finishes throughout. Tucked in the charming and well-connected Abbotts Crossing neighborhood, this home combines Southern charm with modern convenience-just moments from I-20, historic downtown Conyers, Covington, and the Shops at Stonecrest. Come experience elevated comfort and timeless design in a home built to impress. Please note: Photos are for illustrative purposes only and do not depict the actual property. Please note: If the buyer is represented by a broker/agent, DRB REQUIRES the buyer's broker/agent to be present during the initial meeting with DRB's sales personnel to ensure proper representation.
Zillow last checked: 8 hours ago
Listing updated: October 14, 2025 at 07:29am
Listed by:
DRB Team Listings 770-284-4661,
DRB Group Georgia LLC
Bought with:
No Sales Agent, 0
Non-Mls Company
Source: GAMLS,MLS#: 10573547
Facts & features
Interior
Bedrooms & bathrooms
- Bedrooms: 3
- Bathrooms: 3
- Full bathrooms: 2
- 1/2 bathrooms: 1
Kitchen
- Features: Kitchen Island, Pantry
Heating
- Central, Electric, Heat Pump, Zoned
Cooling
- Ceiling Fan(s), Central Air, Electric, Zoned
Appliances
- Included: Dishwasher, Disposal, Dryer, Microwave, Refrigerator, Washer
- Laundry: Upper Level
Features
- Double Vanity, High Ceilings, Roommate Plan, Tray Ceiling(s)
- Flooring: Carpet, Vinyl
- Windows: Double Pane Windows
- Basement: None
- Has fireplace: No
- Common walls with other units/homes: 1 Common Wall,End Unit
Interior area
- Total structure area: 1,849
- Total interior livable area: 1,849 sqft
- Finished area above ground: 1,849
- Finished area below ground: 0
Property
Parking
- Total spaces: 2
- Parking features: Garage, Garage Door Opener
- Has garage: Yes
Features
- Levels: Two
- Stories: 2
- Patio & porch: Patio
- Waterfront features: No Dock Or Boathouse
- Body of water: None
Lot
- Size: 5,662 sqft
- Features: Level
Details
- Parcel number: 0.0
Construction
Type & style
- Home type: Townhouse
- Architectural style: Craftsman
- Property subtype: Townhouse
- Attached to another structure: Yes
Materials
- Brick, Concrete
- Foundation: Slab
- Roof: Composition
Condition
- New Construction
- New construction: Yes
- Year built: 2025
Details
- Warranty included: Yes
Utilities & green energy
- Sewer: Public Sewer
- Water: Public
- Utilities for property: Electricity Available, High Speed Internet, Water Available
Community & neighborhood
Security
- Security features: Smoke Detector(s)
Community
- Community features: Clubhouse, Playground, Pool, Sidewalks, Street Lights
Location
- Region: Conyers
- Subdivision: Abbotts Crossing
HOA & financial
HOA
- Has HOA: Yes
- HOA fee: $2,400 annually
- Services included: Maintenance Structure, Maintenance Grounds, Swimming, Trash
Other
Other facts
- Listing agreement: Exclusive Right To Sell
Price history
| Date | Event | Price |
|---|---|---|
| 10/9/2025 | Sold | $328,190$177/sqft |
Source: | ||
| 9/15/2025 | Pending sale | $328,190-3.5%$177/sqft |
Source: | ||
| 9/13/2025 | Price change | $340,124+3.6%$184/sqft |
Source: | ||
| 9/9/2025 | Price change | $328,190-0.6%$177/sqft |
Source: | ||
| 8/22/2025 | Price change | $330,124-2.9%$179/sqft |
Source: | ||
Public tax history
Tax history is unavailable.
Neighborhood: 30094
Nearby schools
GreatSchools rating
- 5/10Shoal Creek Elementary SchoolGrades: PK-5Distance: 2.3 mi
- 8/10General Ray Davis Middle SchoolGrades: 6-8Distance: 6.4 mi
- 5/10Heritage High SchoolGrades: 9-12Distance: 4.4 mi
Schools provided by the listing agent
- Elementary: Shoal Creek
- Middle: Gen Ray Davis
- High: Heritage
Source: GAMLS. This data may not be complete. We recommend contacting the local school district to confirm school assignments for this home.
Get a cash offer in 3 minutes
Find out how much your home could sell for in as little as 3 minutes with a no-obligation cash offer.
Estimated market value
$326,400
Get a cash offer in 3 minutes
Find out how much your home could sell for in as little as 3 minutes with a no-obligation cash offer.
Estimated market value
$326,400



