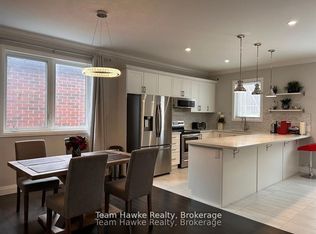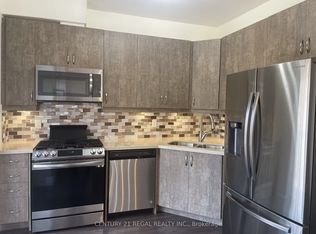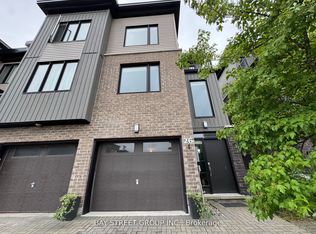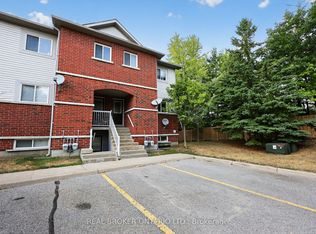This 1176 square foot multi family home has 4 bedrooms and 2.0 bathrooms. This home is located at 182 Ardagh Rd, Barrie, ON L4N 3V6.
This property is off market, which means it's not currently listed for sale or rent on Zillow. This may be different from what's available on other websites or public sources.



