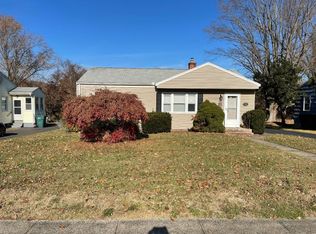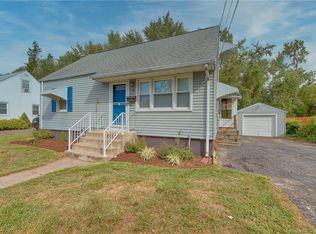Enjoy 1 level living in this well maintained spacious ranch!! The main level features a sprawling (24x11) Living room with hardwood floors, an eat-in kitchen with SS appliances and a 3 season porch, Dining room (could be converted back into a bedroom), 2 bedrooms and a recently remodeled (2018) beautiful full bathroom. Need more space? The 2 room partially finished lower level adds an additional 500+ square feet of living space ideal for a home office, fitness room, rec room or man cave!! It is complete with new carpeting, a full bathroom and heat and A/C. The unfinished section of the lower level has ample room for storage. Additional features include a New gas hot water heater in (2018), Gas heat, Central Air, vinyl replacement windows and a walk up attic. The exterior of the home offers maintenance free vinyl siding, a fenced in rear yard and a shed for extra storage. The lightly wooded rear yard gives you great privacy. Great proximity to the Merritt Parkway, downtown New Haven and local shops and eateries.
This property is off market, which means it's not currently listed for sale or rent on Zillow. This may be different from what's available on other websites or public sources.

