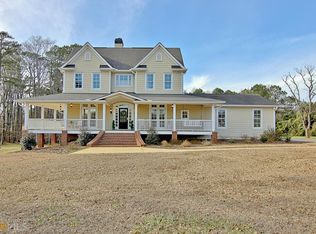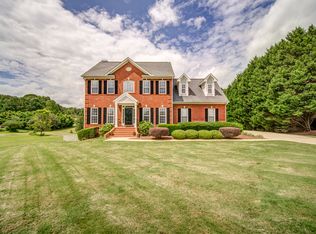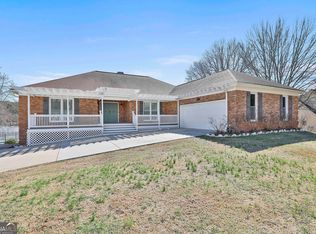Closed
$660,000
182 Castlewood Rd, Tyrone, GA 30290
5beds
4,616sqft
Single Family Residence
Built in 1994
2 Acres Lot
$726,600 Zestimate®
$143/sqft
$5,330 Estimated rent
Home value
$726,600
$683,000 - $770,000
$5,330/mo
Zestimate® history
Loading...
Owner options
Explore your selling options
What's special
Rare find! Beautiful 5 bedroom 4.5 bath home on 2 acres located in a quiet close-knit Fayette community! This 4 side Brick Home features a new roof installation 2023, new flooring in the basement 2023, fully renovated master bathroom in 2020, Anderson windows in the sunroom with 2 Casements 2021. As you step inside, you'll be greeted by an inviting 2 story foyer entrance, bright and spacious living room with large windows that let in plenty of natural light. Dual stairs. A large kitchen with an island and view to the 2 story family room with the fireplace. Open and bright floor plan. Relax while viewing the lake in the oversized master bedroom, with the barn door leading to the fully renovated stylish design bathroom with the double sink and the freestanding soaking bathtub. Real hardwood floors on the first and second floors. Enjoy a morning tea or coffee in your huge sunroom while overlooking 2 acres of gorgeous mature oak trees and landscaped tranquility! Home also features a large, heated inground pool for fitness, fun, and enjoyment. Fenced pool area. Full finished basement with full bath, recreation room, and two bonus rooms that could be used as bedrooms! The finished terrace level is prepped for an in-law suit and ready for appliances! The lower level opens to the patio and pool deck and is perfect for entertaining family and friends! Great location close to shopping, restaurants, and recreation. Easy access to major highways and interstates. Clubhouse, Swim and tennis community. Top Fayette County Schools! ~ UP TO 9,000 SELLER PAID CLOSING COST AND SPECIAL LOW INTEREST RATE WITH PREFERRED LENDER
Zillow last checked: 8 hours ago
Listing updated: August 07, 2024 at 09:02am
Listed by:
Julia De Sosa-Rocha 404-886-0566,
eXp Realty
Bought with:
Tonya Byrd, 366998
Keller Williams Realty Atl. Partners
Source: GAMLS,MLS#: 10187286
Facts & features
Interior
Bedrooms & bathrooms
- Bedrooms: 5
- Bathrooms: 5
- Full bathrooms: 4
- 1/2 bathrooms: 1
- Main level bedrooms: 1
Dining room
- Features: Seats 12+, Separate Room
Kitchen
- Features: Breakfast Area, Kitchen Island, Pantry, Walk-in Pantry
Heating
- Central, Forced Air, Natural Gas, Zoned
Cooling
- Ceiling Fan(s), Central Air
Appliances
- Included: Dishwasher, Dryer, Microwave, Refrigerator, Washer
- Laundry: In Hall
Features
- Double Vanity, High Ceilings, Rear Stairs, Roommate Plan, Split Bedroom Plan, Tile Bath, Entrance Foyer, Walk-In Closet(s)
- Flooring: Carpet, Hardwood
- Basement: Bath Finished,Daylight,Exterior Entry,Finished,Full,Interior Entry
- Number of fireplaces: 1
- Fireplace features: Factory Built, Family Room, Gas Starter
- Common walls with other units/homes: No Common Walls
Interior area
- Total structure area: 4,616
- Total interior livable area: 4,616 sqft
- Finished area above ground: 4,616
- Finished area below ground: 0
Property
Parking
- Total spaces: 2
- Parking features: Attached, Garage, Kitchen Level, Side/Rear Entrance
- Has attached garage: Yes
Features
- Levels: Two
- Stories: 2
- Patio & porch: Deck, Patio
- Has private pool: Yes
- Pool features: In Ground
- Fencing: Other
- Has view: Yes
- View description: Lake
- Has water view: Yes
- Water view: Lake
- Waterfront features: No Dock Or Boathouse
- Body of water: None
Lot
- Size: 2 Acres
- Features: Level, Private
- Residential vegetation: Wooded
Details
- Parcel number: 074309026
Construction
Type & style
- Home type: SingleFamily
- Architectural style: Brick 4 Side,Traditional
- Property subtype: Single Family Residence
Materials
- Brick
- Roof: Composition
Condition
- Resale
- New construction: No
- Year built: 1994
Utilities & green energy
- Sewer: Septic Tank
- Water: Public
- Utilities for property: Cable Available, Electricity Available, Natural Gas Available, Phone Available, Sewer Available, Underground Utilities, Water Available
Green energy
- Energy efficient items: Thermostat
Community & neighborhood
Security
- Security features: Security System, Smoke Detector(s)
Community
- Community features: Clubhouse, Pool, Sidewalks, Street Lights, Tennis Court(s)
Location
- Region: Tyrone
- Subdivision: Carrowmore
HOA & financial
HOA
- Has HOA: Yes
- HOA fee: $700 annually
- Services included: Maintenance Grounds, Swimming, Tennis
Other
Other facts
- Listing agreement: Exclusive Right To Sell
- Listing terms: Cash,Conventional,FHA,VA Loan
Price history
| Date | Event | Price |
|---|---|---|
| 9/5/2023 | Pending sale | $650,000-1.5%$141/sqft |
Source: | ||
| 9/1/2023 | Sold | $660,000+1.5%$143/sqft |
Source: | ||
| 8/6/2023 | Contingent | $650,000$141/sqft |
Source: | ||
| 8/1/2023 | Listed for sale | $650,000+50.1%$141/sqft |
Source: | ||
| 8/10/2020 | Sold | $433,000+1.9%$94/sqft |
Source: | ||
Public tax history
| Year | Property taxes | Tax assessment |
|---|---|---|
| 2024 | $3,435 -33.4% | $246,600 +10.6% |
| 2023 | $5,161 -4.4% | $222,920 +5.7% |
| 2022 | $5,398 +9.3% | $210,920 +21.8% |
Find assessor info on the county website
Neighborhood: 30290
Nearby schools
GreatSchools rating
- 7/10Crabapple Lane Elementary SchoolGrades: PK-5Distance: 2.2 mi
- 8/10Flat Rock Middle SchoolGrades: 6-8Distance: 3.5 mi
- 7/10Sandy Creek High SchoolGrades: 9-12Distance: 3.3 mi
Schools provided by the listing agent
- Elementary: Crabapple
- Middle: Flat Rock
- High: Sandy Creek
Source: GAMLS. This data may not be complete. We recommend contacting the local school district to confirm school assignments for this home.
Get a cash offer in 3 minutes
Find out how much your home could sell for in as little as 3 minutes with a no-obligation cash offer.
Estimated market value
$726,600


