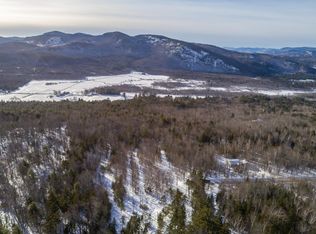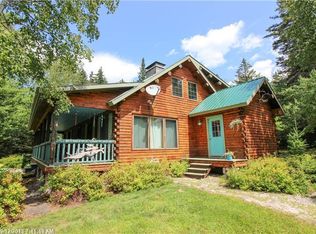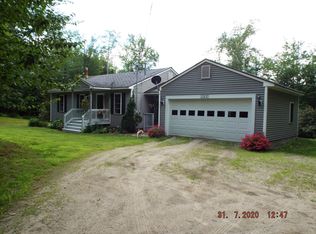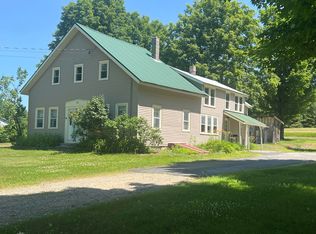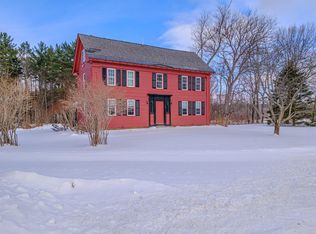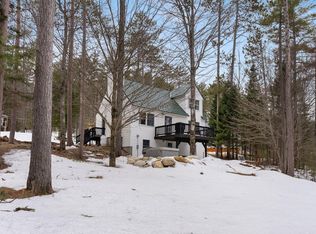Escape to your own private chalet-style getaway on 6.6 serene, wooded acres with direct snowmobile trail access and only minutes from Sunday River Ski Resort. Perfectly tucked away for peace and quiet, this cozy mountain retreat blends rustic charm with modern comfort.
Inside, the home features a loft-style primary bedroom overlooking the warm, inviting living area, plus two additional bedrooms on the lower level—ideal for guests or a vacation rental setup. Large windows and wood accents create that classic chalet ambiance, making it the perfect place to unwind after a day outdoors.
Step outside and enjoy exceptional amenities rarely found at this price point: an outdoor wood-fired sauna, a brand-new hot tub, and plenty of open space to relax under the stars. With immediate access to trails and quick proximity to world-class skiing, this property offers year-round adventure and relaxation.
Whether you're seeking a personal mountain escape or a turnkey income-generating retreat, this chalet delivers the ultimate cozy getaway.
Active
$439,900
182 Chestnut Knoll Lane, Bethel, ME 04217
3beds
1,875sqft
Est.:
Single Family Residence
Built in 1990
6.6 Acres Lot
$410,800 Zestimate®
$235/sqft
$-- HOA
What's special
Loft-style primary bedroomOutdoor wood-fired saunaBrand-new hot tubLarge windowsWood accents
- 61 days |
- 1,722 |
- 87 |
Zillow last checked: 8 hours ago
Listing updated: January 14, 2026 at 11:35am
Listed by:
Mahoosuc Realty, Inc.
Source: Maine Listings,MLS#: 1645908
Tour with a local agent
Facts & features
Interior
Bedrooms & bathrooms
- Bedrooms: 3
- Bathrooms: 1
- Full bathrooms: 1
Bedroom 1
- Level: Second
Bedroom 2
- Level: Basement
Bedroom 3
- Level: Basement
Great room
- Level: First
Kitchen
- Level: First
Laundry
- Level: Basement
Other
- Level: First
Sunroom
- Level: First
Heating
- Baseboard, Direct Vent Heater, Wood Stove
Cooling
- None
Features
- Flooring: Wood
- Basement: Bulkhead,Interior Entry
- Has fireplace: No
Interior area
- Total structure area: 1,875
- Total interior livable area: 1,875 sqft
- Finished area above ground: 1,875
- Finished area below ground: 0
Property
Features
- Patio & porch: Deck
- Has spa: Yes
- Has view: Yes
- View description: Scenic, Trees/Woods
Lot
- Size: 6.6 Acres
Details
- Parcel number: BETLM06L027S15
- Zoning: none
Construction
Type & style
- Home type: SingleFamily
- Architectural style: Chalet
- Property subtype: Single Family Residence
Materials
- Roof: Shingle
Condition
- Year built: 1990
Utilities & green energy
- Electric: Circuit Breakers, Generator Hookup
- Sewer: Septic Tank
- Water: Well
Community & HOA
Location
- Region: Rumford
Financial & listing details
- Price per square foot: $235/sqft
- Tax assessed value: $212,500
- Annual tax amount: $3,371
- Date on market: 12/9/2025
Estimated market value
$410,800
$390,000 - $431,000
$2,289/mo
Price history
Price history
| Date | Event | Price |
|---|---|---|
| 12/9/2025 | Listed for sale | $439,900-4.4%$235/sqft |
Source: | ||
| 10/4/2025 | Listing removed | $460,000$245/sqft |
Source: | ||
| 9/15/2025 | Price change | $460,000-3.2%$245/sqft |
Source: | ||
| 7/14/2025 | Price change | $475,000-4%$253/sqft |
Source: | ||
| 5/30/2025 | Listed for sale | $495,000$264/sqft |
Source: | ||
Public tax history
Public tax history
| Year | Property taxes | Tax assessment |
|---|---|---|
| 2024 | $2,964 +8.1% | $212,500 |
| 2023 | $2,741 +5.4% | $212,500 |
| 2022 | $2,601 -0.3% | $212,500 +9.6% |
Find assessor info on the county website
BuyAbility℠ payment
Est. payment
$2,608/mo
Principal & interest
$2054
Property taxes
$400
Home insurance
$154
Climate risks
Neighborhood: 04217
Nearby schools
GreatSchools rating
- 9/10Woodstock SchoolGrades: K-5Distance: 9.7 mi
- 4/10Telstar Middle SchoolGrades: 6-8Distance: 4.4 mi
- 6/10Telstar High SchoolGrades: 9-12Distance: 4.4 mi
- Loading
- Loading
