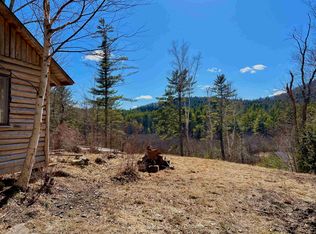Closed
Listed by:
Janet Lucier,
Barrett & Valley Assoc. Inc 802-843-2390
Bought with: Barrett & Valley Assoc. Inc
$501,000
182 Eastman Road, Grafton, VT 05146
3beds
1,930sqft
Single Family Residence
Built in 1985
27.6 Acres Lot
$506,500 Zestimate®
$260/sqft
$2,847 Estimated rent
Home value
$506,500
$334,000 - $770,000
$2,847/mo
Zestimate® history
Loading...
Owner options
Explore your selling options
What's special
Tucked away on 27 +acres this well-built retreat offers 3 bedrooms and 2.5 bathrooms. The custom crafted kitchen flows to a sunny dining room and wraps to a cozy living room with fireplace and efficient wood burning stove. A first-floor bedroom and bath, makes this open concept floor plan convenient. There is an additional 3 season bonus room which opens to a screen porch for relaxing on summer nights or a woodstove to read by on a chilly winter eve. The second floor has a guest bedroom with half bath across the hall and plenty of built in storage areas. A large primary bedroom and bath completes this lovely country home. The basement is clean and dry with laundry area and workbench for home projects. A stone patio and terraced landscape complements the private wooded property. There is an outbuilding for garden storage and full house generator. Located minutes from fine dining to four season recreation, this home is a must see .
Zillow last checked: 8 hours ago
Listing updated: October 16, 2025 at 06:19am
Listed by:
Janet Lucier,
Barrett & Valley Assoc. Inc 802-843-2390
Bought with:
Janet Lucier
Barrett & Valley Assoc. Inc
Source: PrimeMLS,MLS#: 5048778
Facts & features
Interior
Bedrooms & bathrooms
- Bedrooms: 3
- Bathrooms: 3
- 3/4 bathrooms: 2
- 1/2 bathrooms: 1
Heating
- Propane
Cooling
- None
Appliances
- Included: Dishwasher, Dryer, Microwave, Gas Range, Refrigerator, Washer
Features
- Ceiling Fan(s)
- Flooring: Hardwood, Softwood, Tile
- Basement: Full,Walk-Out Access
Interior area
- Total structure area: 3,353
- Total interior livable area: 1,930 sqft
- Finished area above ground: 1,930
- Finished area below ground: 0
Property
Parking
- Total spaces: 2
- Parking features: Right-Of-Way (ROW)
- Garage spaces: 2
Accessibility
- Accessibility features: 1st Floor 3/4 Bathroom, 1st Floor Bedroom
Features
- Levels: 1.75
- Stories: 1
- Frontage length: Road frontage: 1048
Lot
- Size: 27.60 Acres
- Features: Rural
Details
- Parcel number: 24907910044
- Zoning description: Grafton
- Other equipment: Standby Generator
Construction
Type & style
- Home type: SingleFamily
- Architectural style: Cape
- Property subtype: Single Family Residence
Materials
- Clapboard Exterior
- Foundation: Concrete
- Roof: Metal
Condition
- New construction: No
- Year built: 1985
Utilities & green energy
- Electric: Circuit Breakers
- Sewer: 1000 Gallon
- Utilities for property: Gas On-Site
Community & neighborhood
Location
- Region: Grafton
Price history
| Date | Event | Price |
|---|---|---|
| 8/26/2025 | Sold | $501,000-7.1%$260/sqft |
Source: | ||
| 6/26/2025 | Listed for sale | $539,500+582.9%$280/sqft |
Source: | ||
| 9/9/1988 | Sold | $79,000$41/sqft |
Source: Public Record Report a problem | ||
Public tax history
| Year | Property taxes | Tax assessment |
|---|---|---|
| 2024 | -- | $129,400 |
| 2023 | -- | $129,400 |
| 2022 | -- | $129,400 |
Find assessor info on the county website
Neighborhood: 05146
Nearby schools
GreatSchools rating
- NAGrafton Elementary SchoolGrades: PK-6Distance: 2.7 mi
- 7/10Green Mountain Uhsd #35Grades: 7-12Distance: 3.2 mi
- 5/10Bellows Falls Uhsd #27Grades: 9-12Distance: 9.8 mi
Schools provided by the listing agent
- Elementary: Grafton Elementary School
- High: Bellows Falls UHSD #27
Source: PrimeMLS. This data may not be complete. We recommend contacting the local school district to confirm school assignments for this home.
Get pre-qualified for a loan
At Zillow Home Loans, we can pre-qualify you in as little as 5 minutes with no impact to your credit score.An equal housing lender. NMLS #10287.
